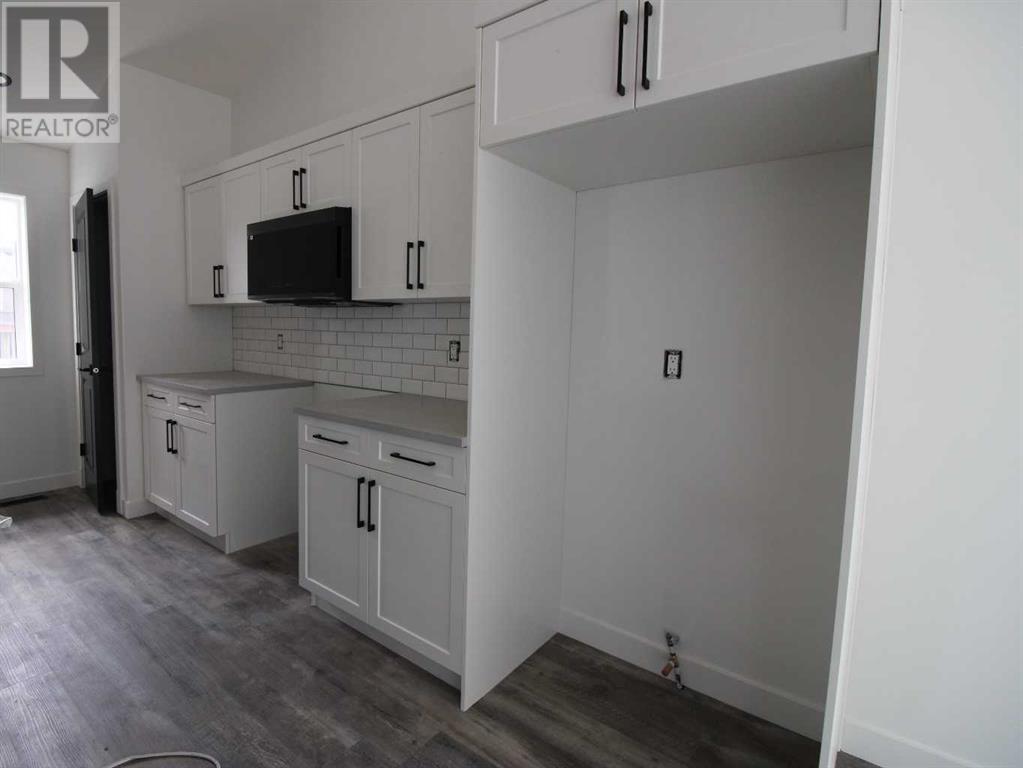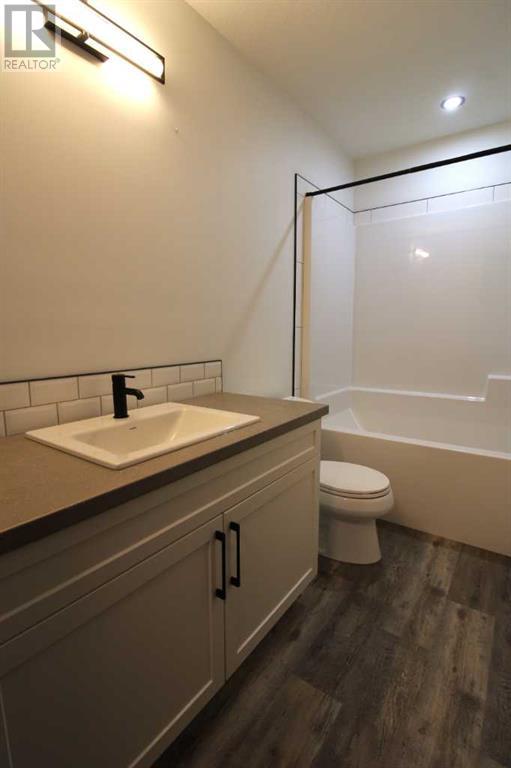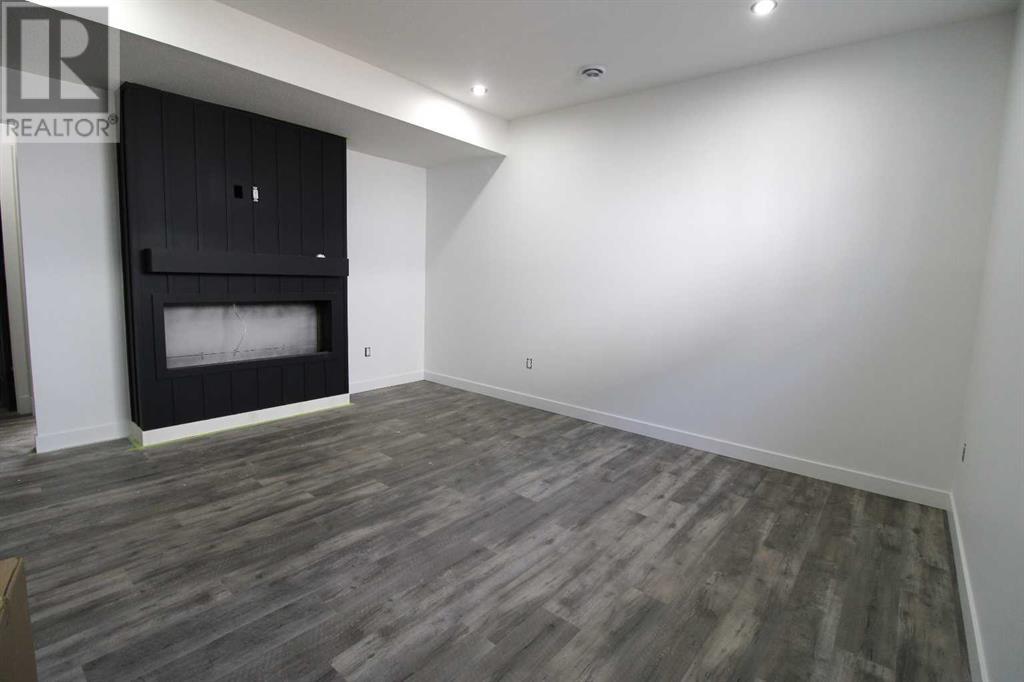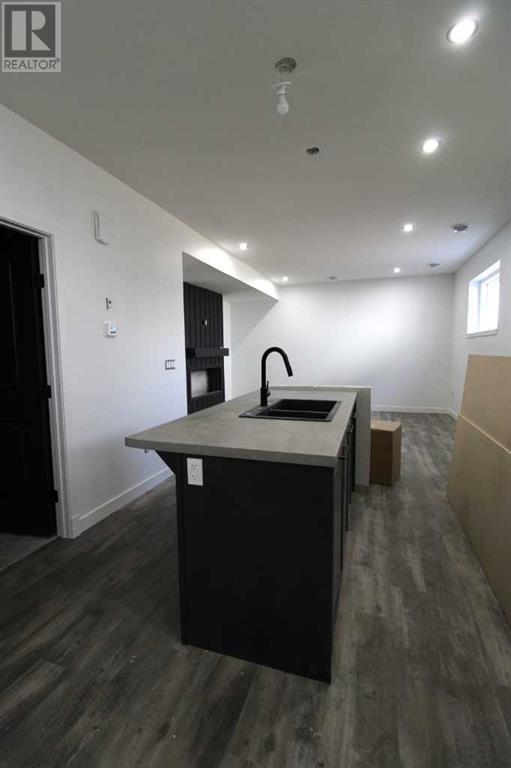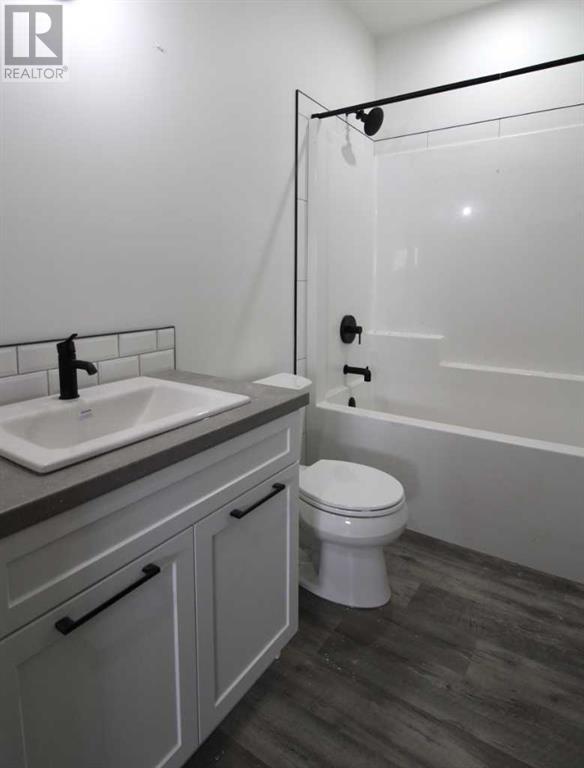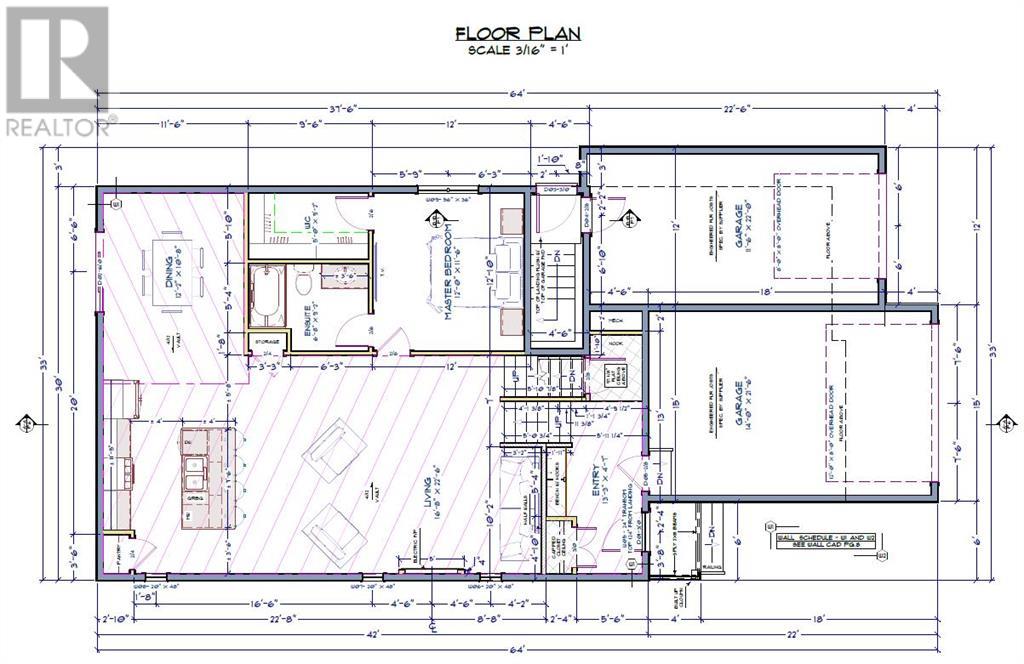5 Bedroom
3 Bathroom
1622 sqft
Fireplace
None
Forced Air
$599,800
Brand new legal up/down duplex Job 598 "The Kinley" by Unique Home Concepts -one of Grande Prairie's top builders andbuilder of the 2021, 2023 & 2024 Dream Home. AMAZING LOCATION this home backs onto large green space & is walking distance to school, park, & shopping plaza. Larger than most out there and each unit has its own garage. Open floor plan on main level offers linear electric fireplace in living room, spacious kitchen & dining room with island. Main floor master bedroom has walk in closet & full ensuite. Upstairs there are 2 more good sized bedroom as well as a 4 piece bathroom. Basement unit has a large open floor plan with spacious kitchen & dining room plus fireplace in the living room. You will also find 2 bedrooms and a 4 piece bathroom. Each unit also has its own laundry and own garage meaning no brushing snow in the winter. Vinyl plank & tile throughout common areas is sturdy and will hold up to renters. Great revenue property - rent the whole thing out or live in one unit and have tenants in the other to pay the mortgage. Photos are progress pictures from May 8 (id:36938)
Property Details
|
MLS® Number
|
A2099966 |
|
Property Type
|
Multi-family |
|
Community Name
|
Crystal Lake Estates |
|
Amenities Near By
|
Park, Playground |
|
Features
|
No Neighbours Behind, No Animal Home, No Smoking Home |
|
Parking Space Total
|
2 |
|
Plan
|
052 5972 |
|
Structure
|
None |
Building
|
Bathroom Total
|
3 |
|
Bedrooms Above Ground
|
3 |
|
Bedrooms Below Ground
|
2 |
|
Bedrooms Total
|
5 |
|
Age
|
New Building |
|
Appliances
|
Garage Door Opener |
|
Construction Style Attachment
|
Attached |
|
Cooling Type
|
None |
|
Exterior Finish
|
Vinyl Siding |
|
Fireplace Present
|
Yes |
|
Fireplace Total
|
2 |
|
Flooring Type
|
Carpeted, Tile, Vinyl Plank |
|
Foundation Type
|
Poured Concrete |
|
Heating Type
|
Forced Air |
|
Stories Total
|
2 |
|
Size Interior
|
1622 Sqft |
|
Total Finished Area
|
1622 Sqft |
Parking
Land
|
Acreage
|
No |
|
Fence Type
|
Partially Fenced |
|
Land Amenities
|
Park, Playground |
|
Size Depth
|
34.5 M |
|
Size Frontage
|
14.1 M |
|
Size Irregular
|
484.70 |
|
Size Total
|
484.7 M2|4,051 - 7,250 Sqft |
|
Size Total Text
|
484.7 M2|4,051 - 7,250 Sqft |
|
Zoning Description
|
Rg |
Rooms
| Level |
Type |
Length |
Width |
Dimensions |
|
Basement |
Bedroom |
|
|
3.07 M x 3.05 M |
|
Basement |
Bedroom |
|
|
3.07 M x 3.05 M |
|
Basement |
4pc Bathroom |
|
|
.00 M x .00 M |
|
Main Level |
Primary Bedroom |
|
|
3.66 M x 3.51 M |
|
Main Level |
4pc Bathroom |
|
|
.00 M x .00 M |
|
Upper Level |
Bedroom |
|
|
3.48 M x 3.15 M |
|
Upper Level |
Bedroom |
|
|
3.43 M x 3.71 M |
|
Upper Level |
4pc Bathroom |
|
|
.00 M x .00 M |
https://www.realtor.ca/real-estate/26388993/9126-lakeland-drive-grande-prairie-crystal-lake-estates




