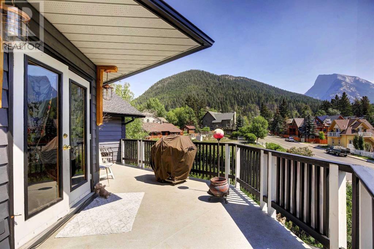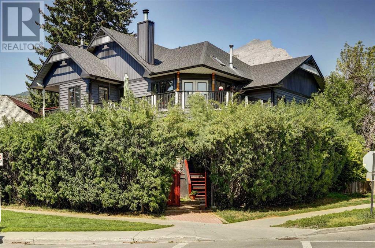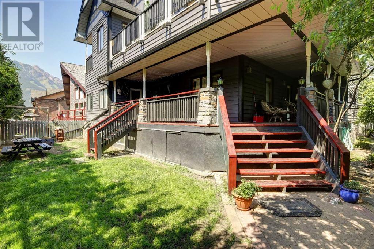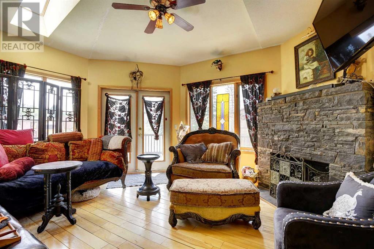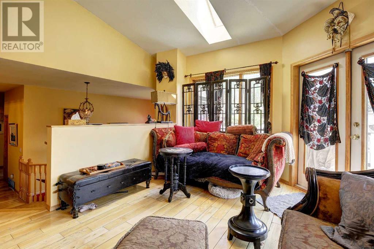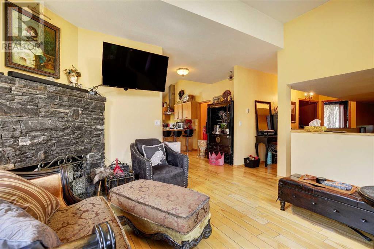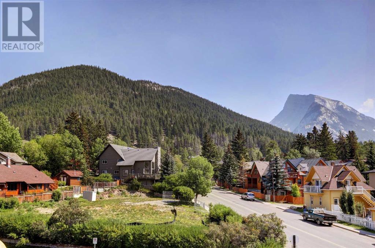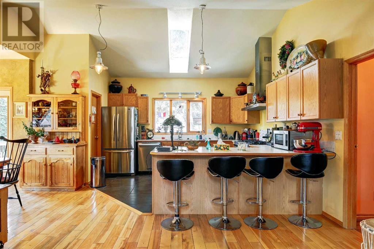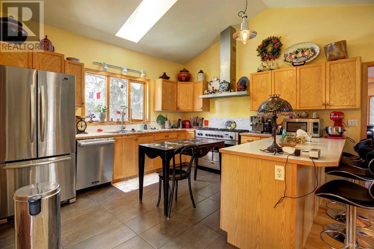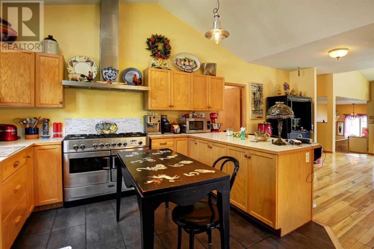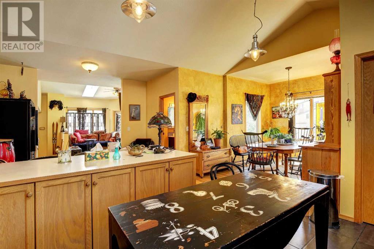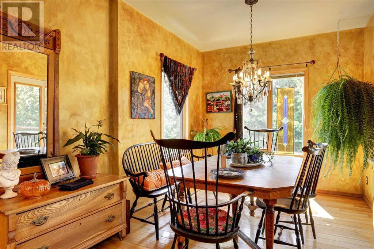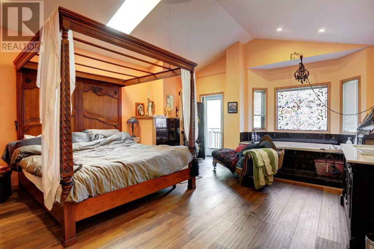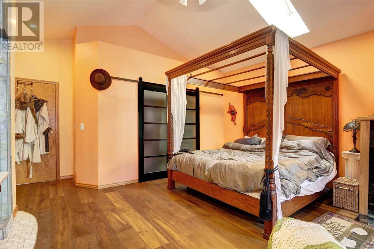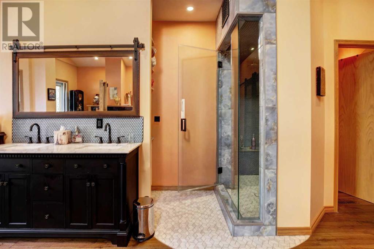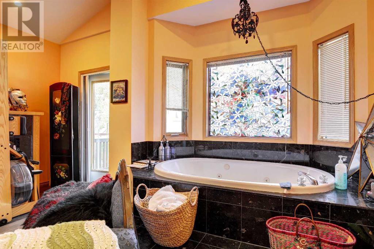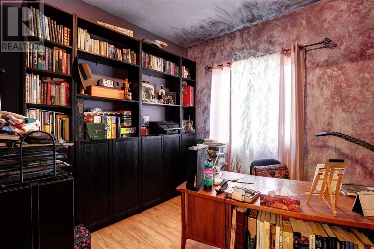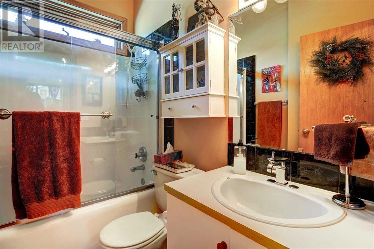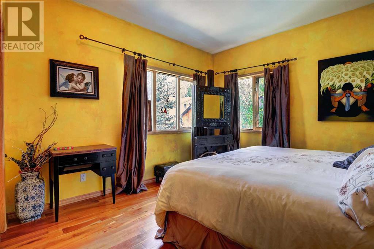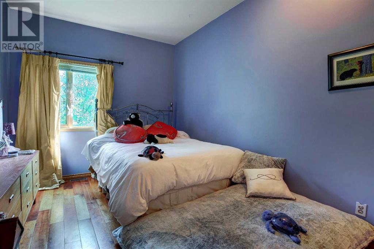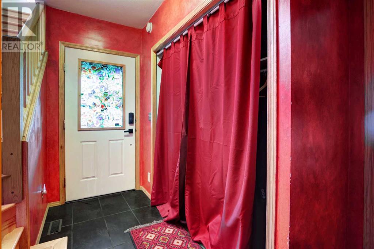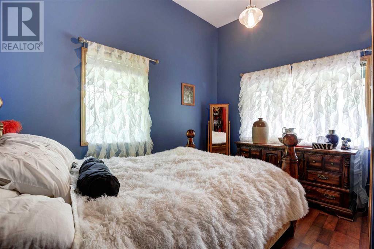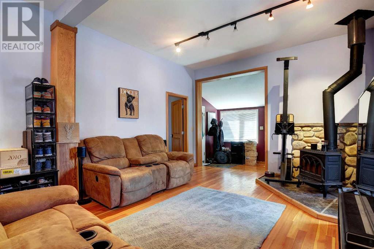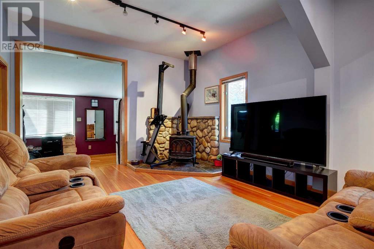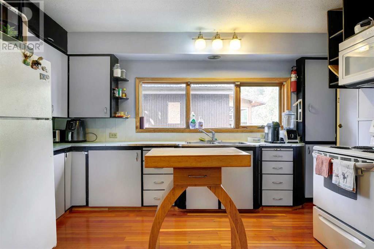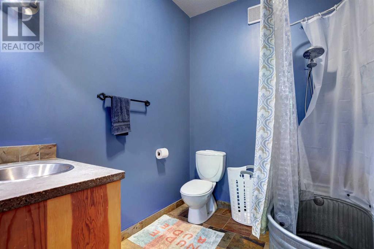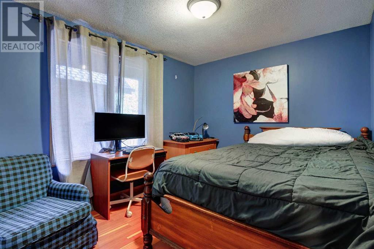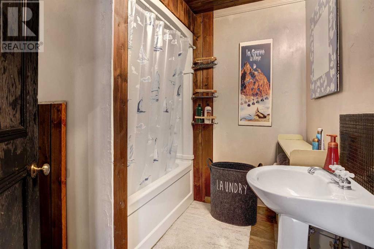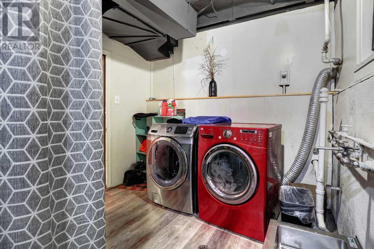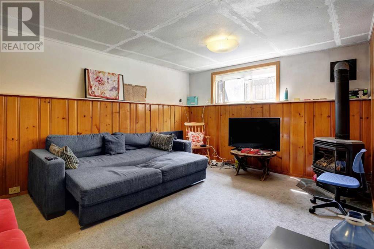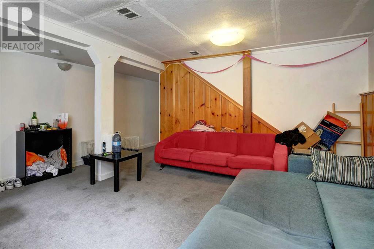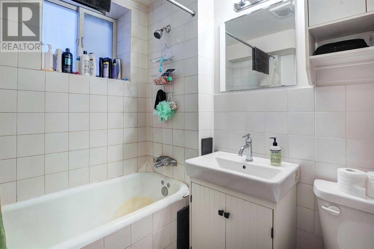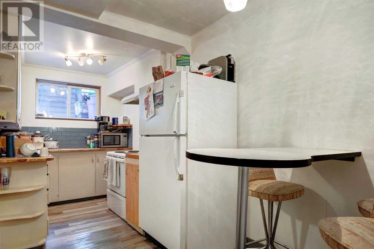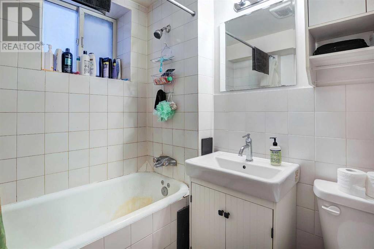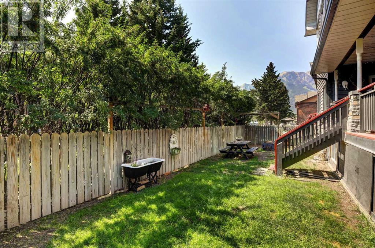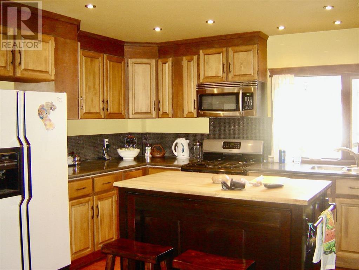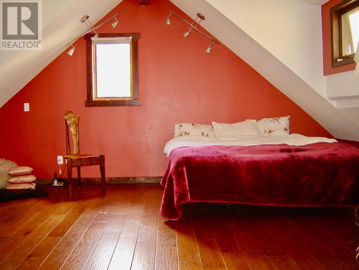A&b, 448 Elk Street, Banff, Alberta T1L 1A2 (26444786)
A&b, 448 Elk Street Banff, Alberta T1L 1A2
7 Bedroom
7 Bathroom
3249.33 sqft
Fireplace
None
Forced Air
$2,899,990
Prime downtown location, up and down duplex with 7 bedrooms plus office and den. Private yard and very large desks with south exposure. Double car garage plus lots of storage. (id:36938)
Property Details
| MLS® Number | A2103096 |
| Property Type | Multi-family |
| Amenities Near By | Park |
| Features | Cul-de-sac |
| Parking Space Total | 4 |
| Plan | 6719bc |
| Structure | Deck |
Building
| Bathroom Total | 7 |
| Bedrooms Above Ground | 5 |
| Bedrooms Below Ground | 2 |
| Bedrooms Total | 7 |
| Appliances | Washer, Refrigerator, Dishwasher, Stove, Dryer |
| Basement Development | Finished |
| Basement Type | Full (finished) |
| Constructed Date | 1993 |
| Construction Material | Wood Frame |
| Construction Style Attachment | Attached |
| Cooling Type | None |
| Fireplace Present | Yes |
| Fireplace Total | 1 |
| Flooring Type | Carpeted, Hardwood, Laminate |
| Foundation Type | Poured Concrete |
| Half Bath Total | 2 |
| Heating Type | Forced Air |
| Stories Total | 2 |
| Size Interior | 3249.33 Sqft |
| Total Finished Area | 3249.33 Sqft |
Parking
| Parking Pad |
Land
| Acreage | No |
| Fence Type | Fence |
| Land Amenities | Park |
| Size Depth | 21 M |
| Size Frontage | 30 M |
| Size Irregular | 7000.00 |
| Size Total | 7000 Sqft|4,051 - 7,250 Sqft |
| Size Total Text | 7000 Sqft|4,051 - 7,250 Sqft |
| Zoning Description | Rnc |
Rooms
| Level | Type | Length | Width | Dimensions |
|---|---|---|---|---|
| Second Level | Living Room | 17.17 Ft x 26.83 Ft | ||
| Second Level | Dining Room | 16.58 Ft x 10.00 Ft | ||
| Second Level | Kitchen | 13.17 Ft x 11.17 Ft | ||
| Second Level | 2pc Bathroom | Measurements not available | ||
| Second Level | Bedroom | 9.67 Ft x 13.08 Ft | ||
| Second Level | Bedroom | 11.33 Ft x 13.08 Ft | ||
| Second Level | 4pc Bathroom | Measurements not available | ||
| Second Level | Office | 8.92 Ft x 9.92 Ft | ||
| Second Level | Primary Bedroom | 21.67 Ft x 15.58 Ft | ||
| Second Level | 1pc Bathroom | Measurements not available | ||
| Second Level | 4pc Bathroom | Measurements not available | ||
| Basement | Recreational, Games Room | 15.83 Ft x 11.67 Ft | ||
| Basement | Den | 10.50 Ft x 11.58 Ft | ||
| Basement | Dining Room | 5.08 Ft x 7.50 Ft | ||
| Basement | Kitchen | 10.67 Ft x 7.50 Ft | ||
| Basement | 4pc Bathroom | Measurements not available | ||
| Basement | Bedroom | 15.75 Ft x 9.08 Ft | ||
| Basement | Bedroom | 10.00 Ft x 8.92 Ft | ||
| Basement | Laundry Room | 12.25 Ft x 9.00 Ft | ||
| Basement | Furnace | 11.33 Ft x 6.92 Ft | ||
| Basement | Furnace | 22.33 Ft x 11.50 Ft | ||
| Main Level | Living Room | 18.50 Ft x 13.42 Ft | ||
| Main Level | Foyer | 15.17 Ft x 7.17 Ft | ||
| Main Level | Dining Room | 13.42 Ft x 3.92 Ft | ||
| Main Level | 4pc Bathroom | Measurements not available | ||
| Main Level | Other | 11.50 Ft x 12.17 Ft | ||
| Main Level | Kitchen | 13.58 Ft x 14.67 Ft | ||
| Main Level | Bedroom | 9.42 Ft x 13.42 Ft | ||
| Main Level | Primary Bedroom | 13.75 Ft x 11.42 Ft | ||
| Main Level | Living Room | 13.25 Ft x 12.42 Ft | ||
| Main Level | Kitchen | 9.83 Ft x 12.58 Ft | ||
| Main Level | 3pc Bathroom | Measurements not available |
https://www.realtor.ca/real-estate/26444786/ab-448-elk-street-banff
Interested?
Contact us for more information

