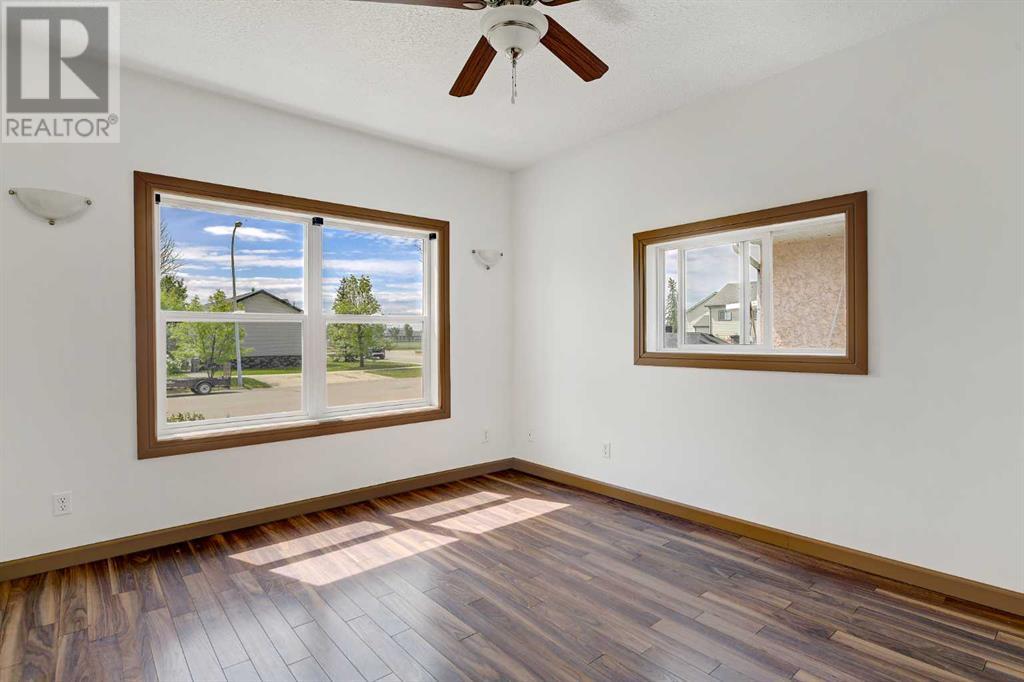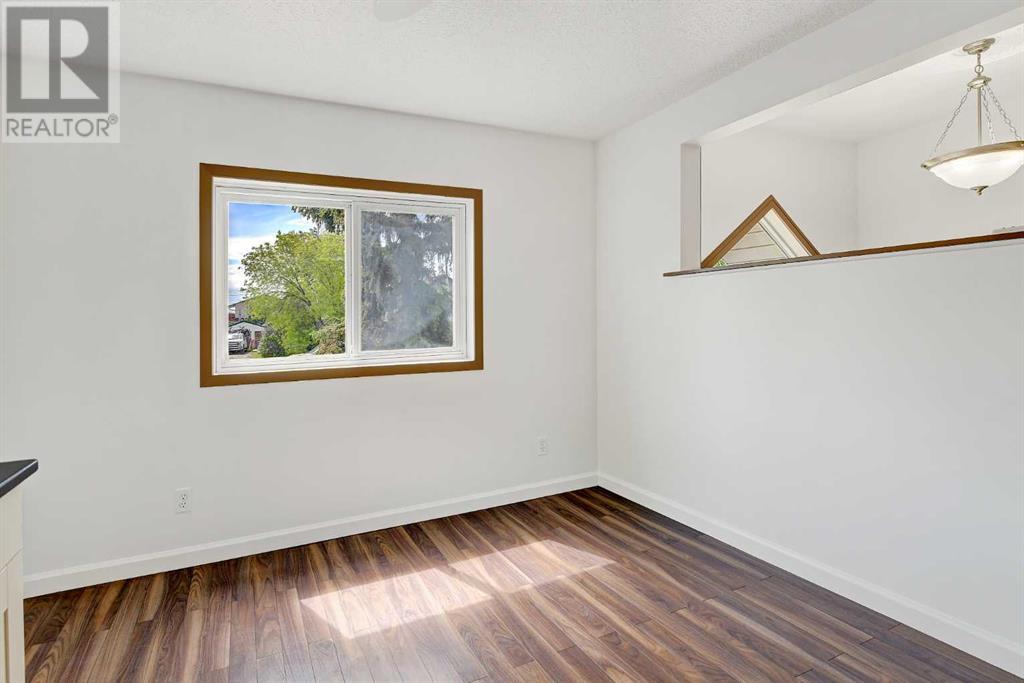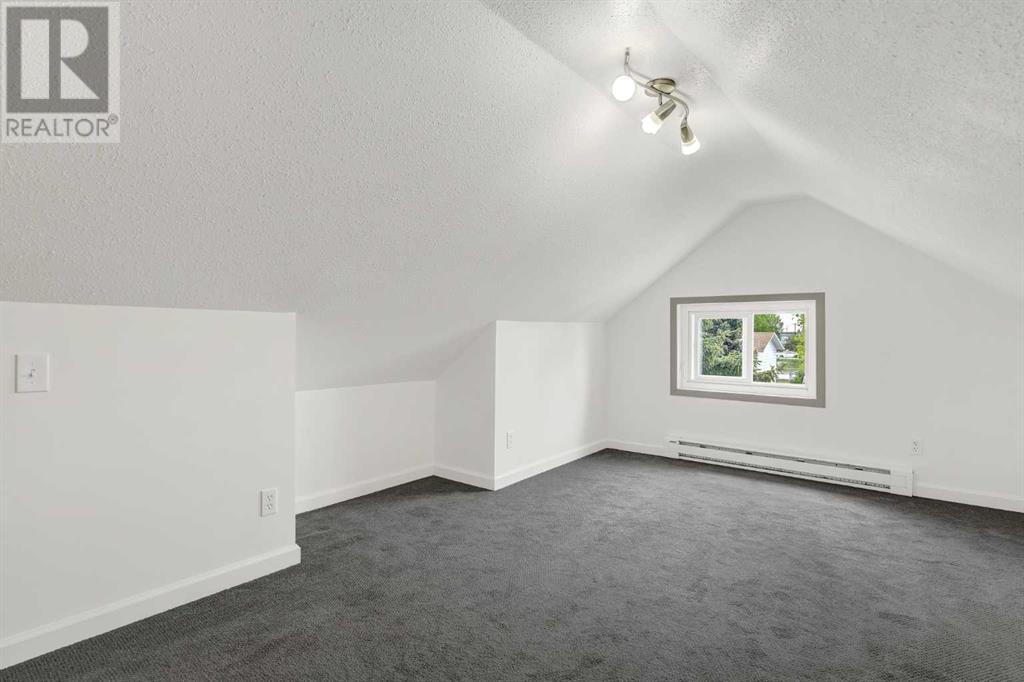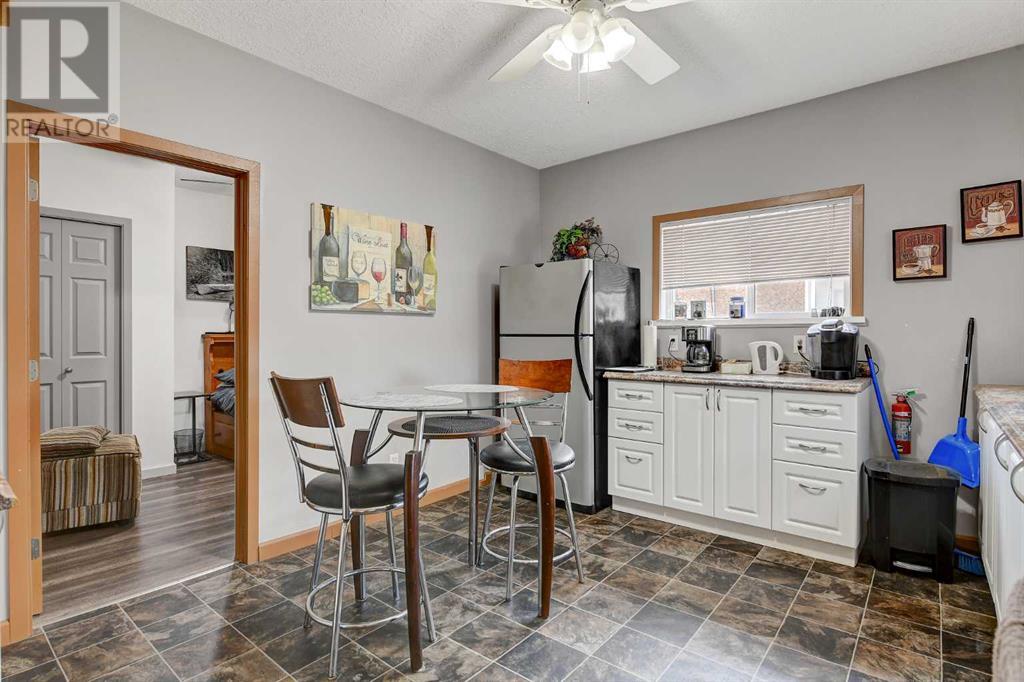7 Bedroom
3 Bathroom
1483 sqft
Bi-Level
None
Baseboard Heaters, In Floor Heating
Landscaped
$429,500
THREE RENTAL UNITS FOR THE PRICE OF ONE, in immaculate condition! Unit 1, located above grade, boasts three bedrooms, a 3pc bathroom, a spacious kitchen/dining area, deck access, and a fenced-in dog run. Unit 2, situated below grade, features a massive kitchen with ample storage, three bedrooms, and a 3pc bathroom. Unit 3 offers a cozy kitchen/dining area, one bedroom, and a 3pc bathroom. Each unit has its own entrance, parking pad, and laundry, ensuring convenience and privacy for all tenants. Additionally, the property includes a 672 sq ft garage and a durable tin roof designed to last. Situated in College Park, this property is within walking distance of the college, making finding tenants a breeze. If you are an Investor, you don't miss out on this fantastic revenue-generating opportunity. Contact us today! (id:36938)
Property Details
|
MLS® Number
|
A2139945 |
|
Property Type
|
Multi-family |
|
Community Name
|
College Park |
|
Amenities Near By
|
Park, Playground |
|
Features
|
See Remarks |
|
Parking Space Total
|
6 |
|
Plan
|
2032bq |
|
Structure
|
Deck |
Building
|
Bathroom Total
|
3 |
|
Bedrooms Above Ground
|
4 |
|
Bedrooms Below Ground
|
3 |
|
Bedrooms Total
|
7 |
|
Age
|
Age Is Unknown |
|
Appliances
|
Refrigerator, Dishwasher, Stove, Window Coverings, Washer & Dryer |
|
Architectural Style
|
Bi-level |
|
Basement Development
|
Finished |
|
Basement Type
|
Full (finished) |
|
Construction Style Attachment
|
Attached |
|
Cooling Type
|
None |
|
Exterior Finish
|
Vinyl Siding |
|
Flooring Type
|
Carpeted, Laminate, Linoleum, Vinyl Plank |
|
Foundation Type
|
Poured Concrete |
|
Heating Type
|
Baseboard Heaters, In Floor Heating |
|
Stories Total
|
2 |
|
Size Interior
|
1483 Sqft |
|
Total Finished Area
|
1483 Sqft |
Parking
|
Attached Garage
|
2 |
|
Parking Pad
|
|
Land
|
Acreage
|
No |
|
Fence Type
|
Fence |
|
Land Amenities
|
Park, Playground |
|
Landscape Features
|
Landscaped |
|
Size Depth
|
15.2 M |
|
Size Frontage
|
37.2 M |
|
Size Irregular
|
565.44 |
|
Size Total
|
565.44 M2|4,051 - 7,250 Sqft |
|
Size Total Text
|
565.44 M2|4,051 - 7,250 Sqft |
|
Zoning Description
|
Rr |
Rooms
| Level |
Type |
Length |
Width |
Dimensions |
|
Basement |
Living Room |
|
|
10.00 Ft x 12.67 Ft |
|
Basement |
Kitchen |
|
|
13.75 Ft x 14.17 Ft |
|
Basement |
Bedroom |
|
|
10.25 Ft x 13.00 Ft |
|
Basement |
Bedroom |
|
|
7.67 Ft x 10.17 Ft |
|
Basement |
Bedroom |
|
|
10.00 Ft x 11.00 Ft |
|
Basement |
3pc Bathroom |
|
|
5.00 Ft x 8.00 Ft |
|
Basement |
Laundry Room |
|
|
3.00 Ft x 6.00 Ft |
|
Main Level |
Kitchen |
|
|
11.00 Ft x 13.50 Ft |
|
Main Level |
Dining Room |
|
|
8.00 Ft x 11.00 Ft |
|
Main Level |
Living Room |
|
|
11.33 Ft x 13.33 Ft |
|
Main Level |
Bedroom |
|
|
11.17 Ft x 11.58 Ft |
|
Main Level |
3pc Bathroom |
|
|
4.75 Ft x 7.75 Ft |
|
Main Level |
Laundry Room |
|
|
3.00 Ft x 6.00 Ft |
|
Main Level |
Kitchen |
|
|
13.50 Ft x 13.50 Ft |
|
Main Level |
Bedroom |
|
|
9.00 Ft x 6.00 Ft |
|
Main Level |
3pc Bathroom |
|
|
7.50 Ft x 8.00 Ft |
|
Upper Level |
Bedroom |
|
|
10.00 Ft x 14.00 Ft |
|
Upper Level |
Bedroom |
|
|
10.00 Ft x 15.00 Ft |
https://www.realtor.ca/real-estate/27030825/10532-102-avenue-grande-prairie-college-park









































