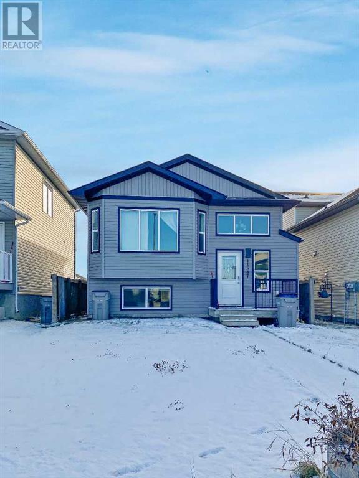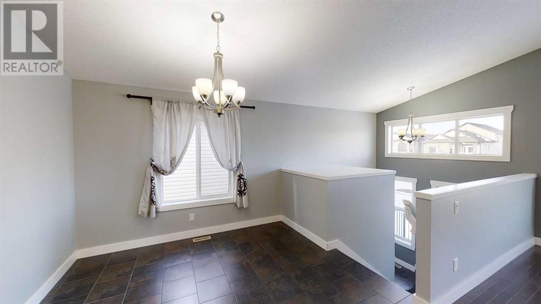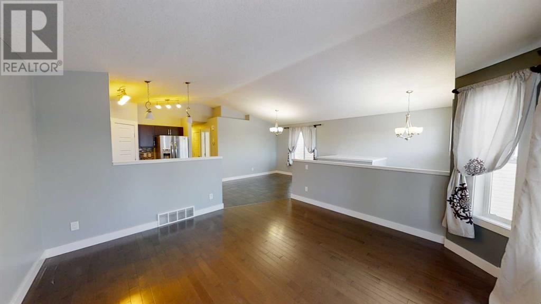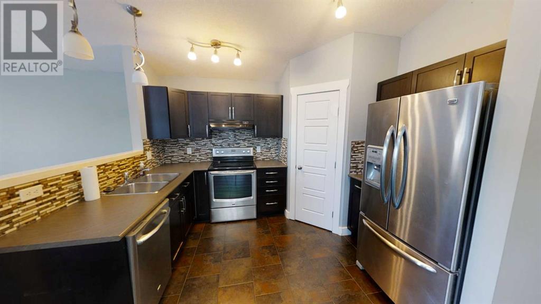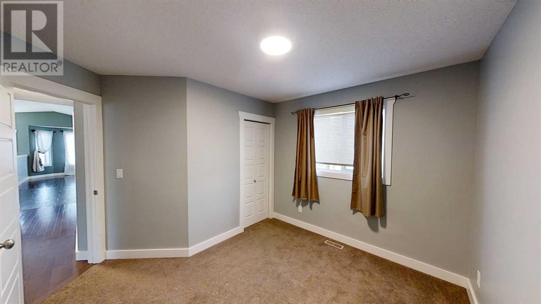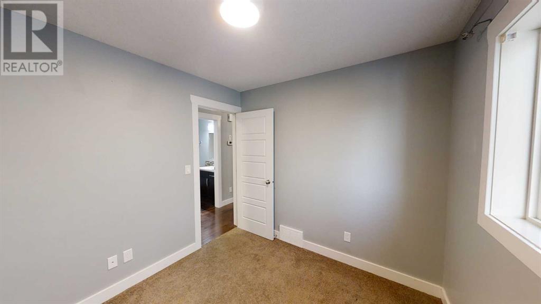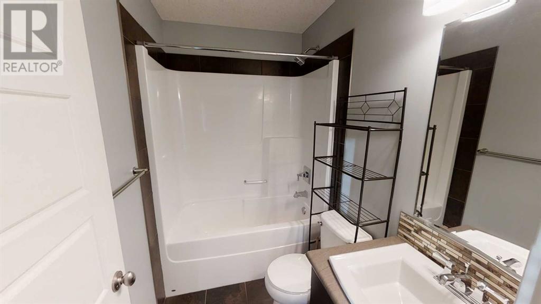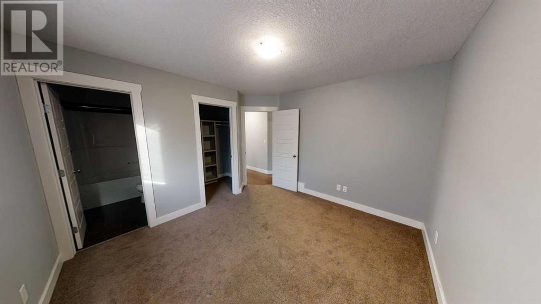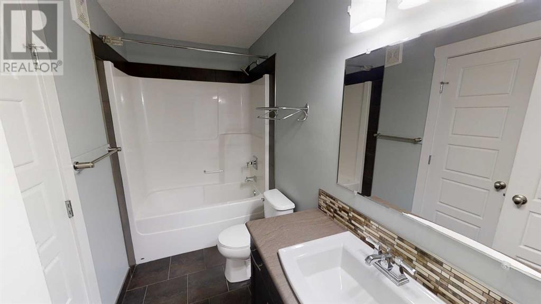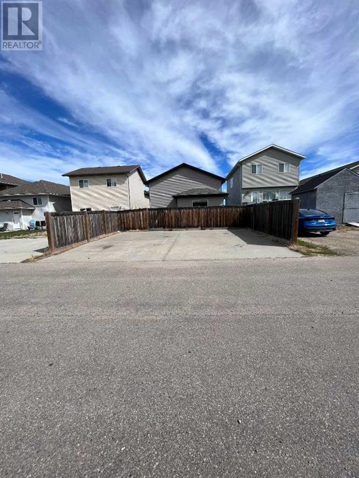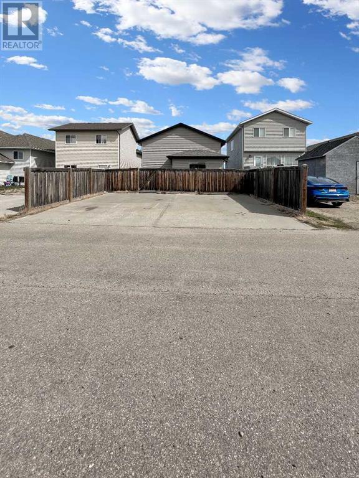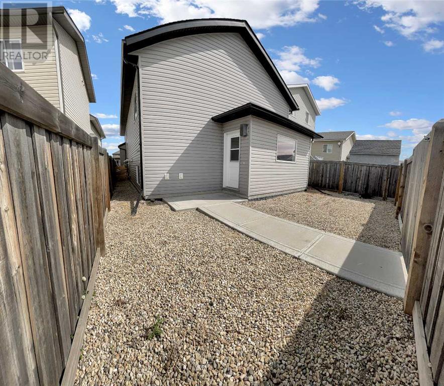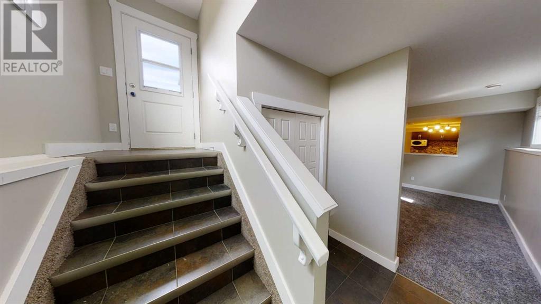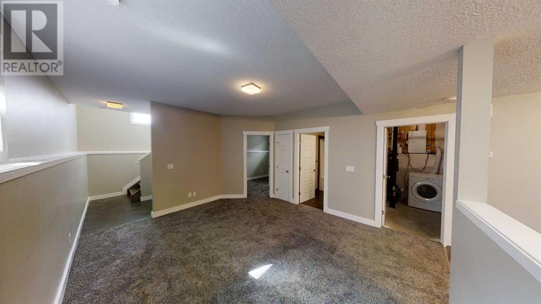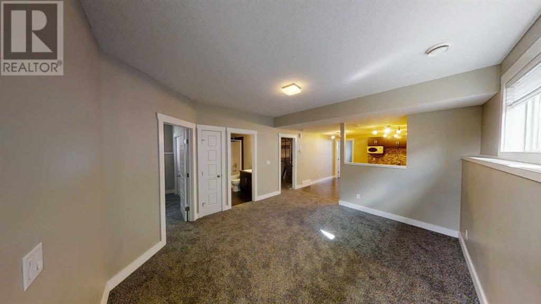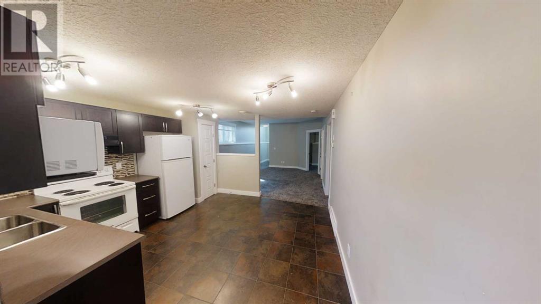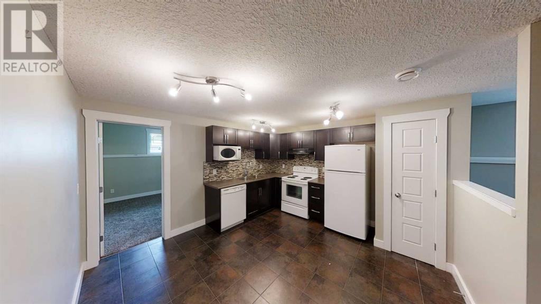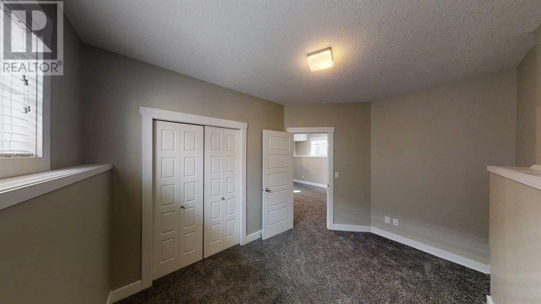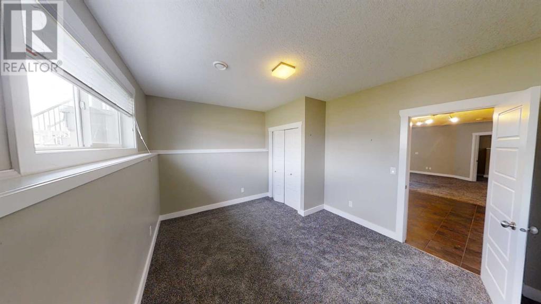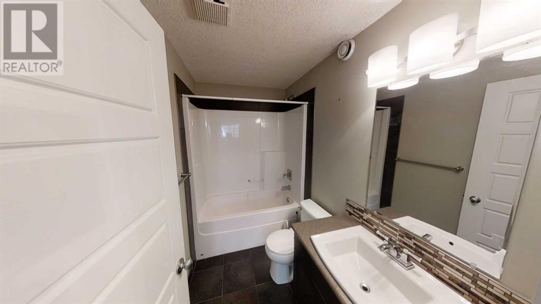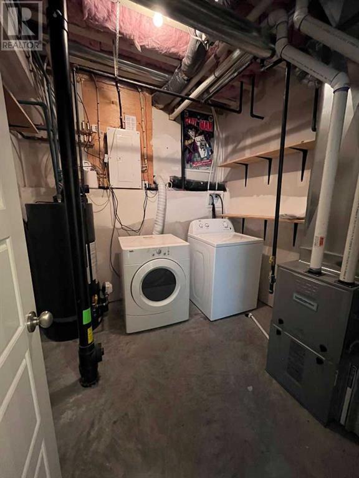5 Bedroom
3 Bathroom
1208 sqft
Bi-Level
Central Air Conditioning
Forced Air
Landscaped
$405,000
Up/Down Duplex in Westpointe! 3 bed 2 bath upgraded upper unit. Vaulted ceilings in kitchen and living area. Living area is bright and open with hardwood floors. Kitchen features upgraded stainless steel appliances, pantry and tiled floor and backsplash. Primary bedroom has walk in closet, as well as a full ensuite. 2 other good sized bedrooms and full bathroom. Private in-suite laundry. Also has CENTRAL AIR. 2 bed 1 bath lower unit. Great layout has bedrooms on opposite ends. Large living area, full bathroom, and in suite laundry. Kitchen with dishwasher, tiled backsplash, and pantry. Over sized primary. Fully fenced back yard, and paved parking. This property has 2 sets of electrical and gas meters. Upper unit is rented at $1650, lower unit rented at $1400, both with only water included. (id:36938)
Property Details
|
MLS® Number
|
A2116553 |
|
Property Type
|
Multi-family |
|
Community Name
|
Westpointe |
|
Features
|
Back Lane, No Smoking Home |
|
Parking Space Total
|
3 |
|
Plan
|
0820389 |
|
Structure
|
None |
Building
|
Bathroom Total
|
3 |
|
Bedrooms Above Ground
|
3 |
|
Bedrooms Below Ground
|
2 |
|
Bedrooms Total
|
5 |
|
Appliances
|
Washer, Refrigerator, Dishwasher, Stove, Dryer, Hood Fan |
|
Architectural Style
|
Bi-level |
|
Basement Development
|
Finished |
|
Basement Features
|
Separate Entrance, Walk Out, Suite |
|
Basement Type
|
Full (finished) |
|
Constructed Date
|
2011 |
|
Construction Material
|
Wood Frame |
|
Construction Style Attachment
|
Attached |
|
Cooling Type
|
Central Air Conditioning |
|
Exterior Finish
|
Vinyl Siding |
|
Flooring Type
|
Carpeted, Ceramic Tile, Laminate |
|
Foundation Type
|
Poured Concrete |
|
Heating Fuel
|
Natural Gas |
|
Heating Type
|
Forced Air |
|
Size Interior
|
1208 Sqft |
|
Total Finished Area
|
1208 Sqft |
Parking
Land
|
Acreage
|
No |
|
Fence Type
|
Fence |
|
Landscape Features
|
Landscaped |
|
Size Depth
|
33.98 M |
|
Size Frontage
|
9.75 M |
|
Size Irregular
|
331.60 |
|
Size Total
|
331.6 M2|0-4,050 Sqft |
|
Size Total Text
|
331.6 M2|0-4,050 Sqft |
|
Zoning Description
|
Rs |
Rooms
| Level |
Type |
Length |
Width |
Dimensions |
|
Main Level |
Kitchen |
|
|
9.50 Ft x 12.00 Ft |
|
Main Level |
Dining Room |
|
|
10.00 Ft x 10.67 Ft |
|
Main Level |
Living Room |
|
|
14.00 Ft x 14.00 Ft |
|
Main Level |
Primary Bedroom |
|
|
11.67 Ft x 12.00 Ft |
|
Main Level |
Bedroom |
|
|
9.00 Ft x 9.00 Ft |
|
Main Level |
Bedroom |
|
|
10.58 Ft x 11.67 Ft |
|
Main Level |
4pc Bathroom |
|
|
10.00 Ft x 5.00 Ft |
|
Main Level |
4pc Bathroom |
|
|
8.00 Ft x 5.00 Ft |
|
Unknown |
Kitchen |
|
|
12.00 Ft x 7.50 Ft |
|
Unknown |
Dining Room |
|
|
4.00 Ft x 6.00 Ft |
|
Unknown |
Living Room |
|
|
12.00 Ft x 7.50 Ft |
|
Unknown |
Bedroom |
|
|
11.25 Ft x 13.42 Ft |
|
Unknown |
Bedroom |
|
|
12.42 Ft x 8.33 Ft |
|
Unknown |
4pc Bathroom |
|
|
8.50 Ft x 5.00 Ft |
https://www.realtor.ca/real-estate/26660897/11547-75-avenue-grande-prairie-westpointe

