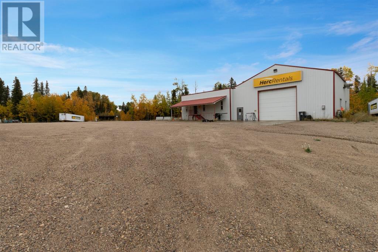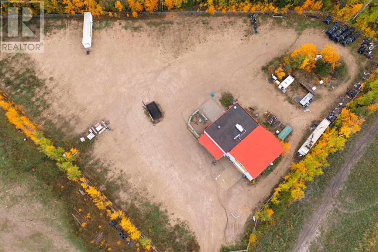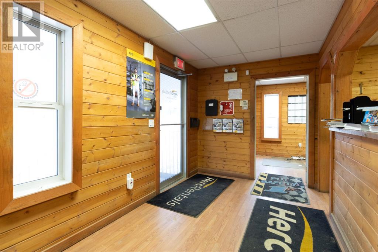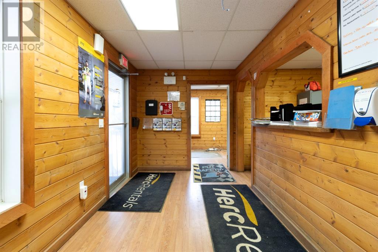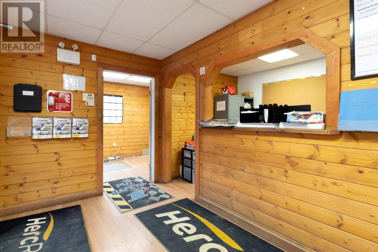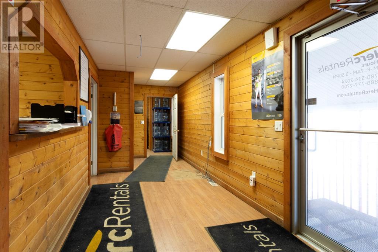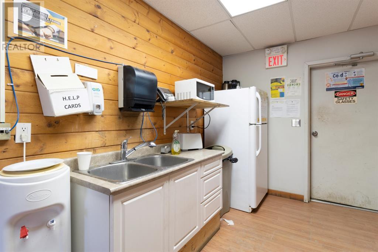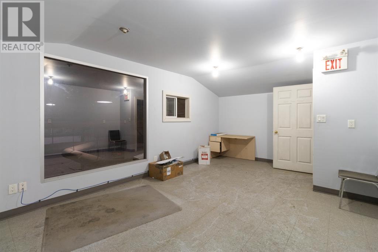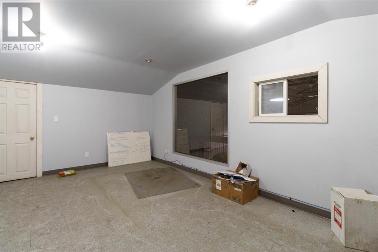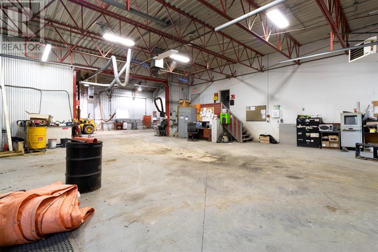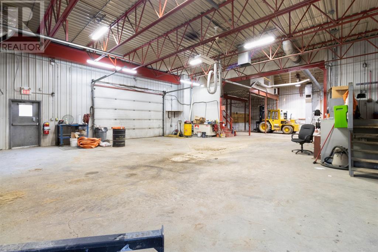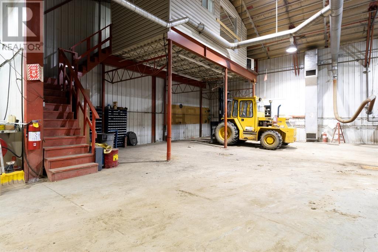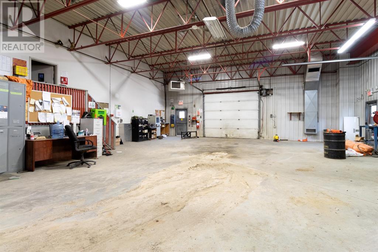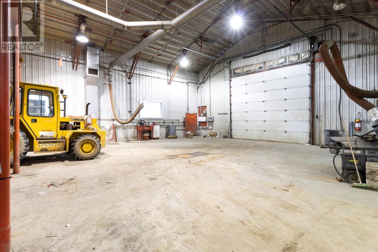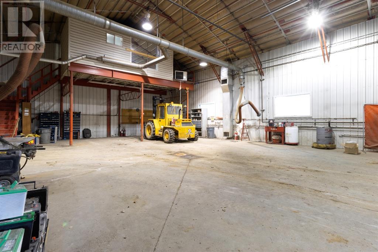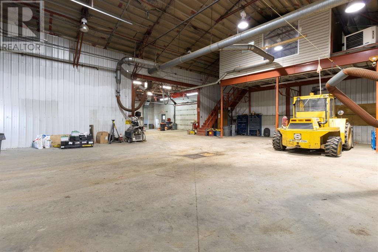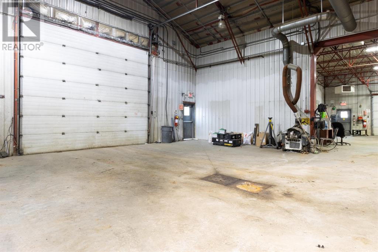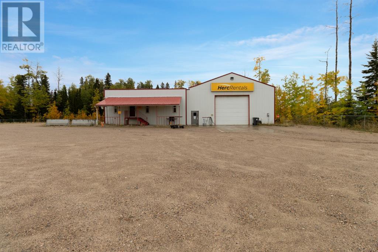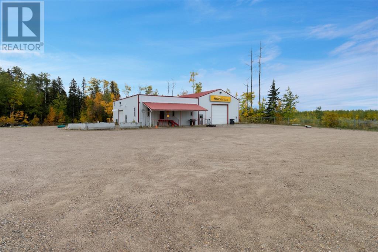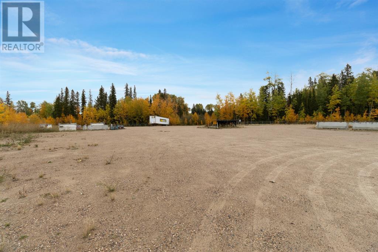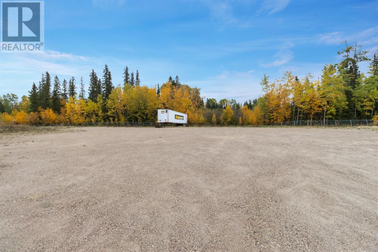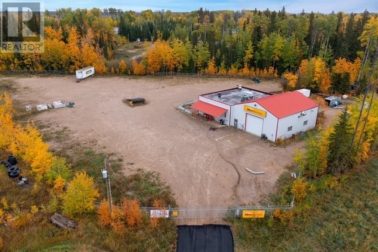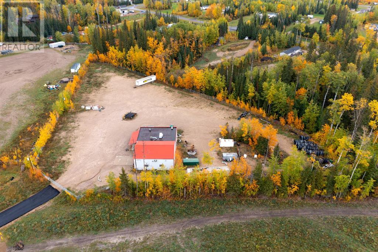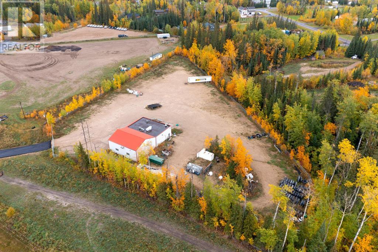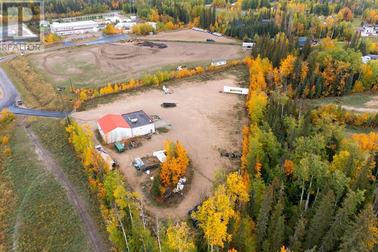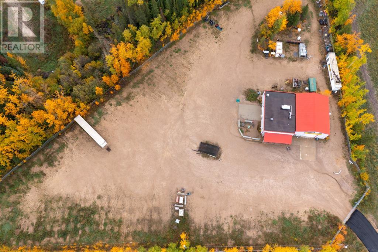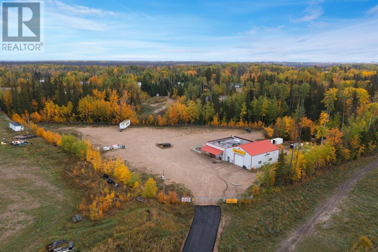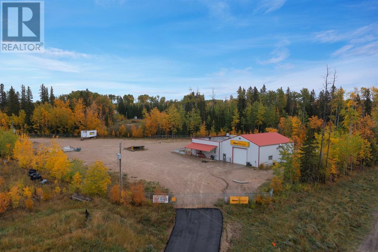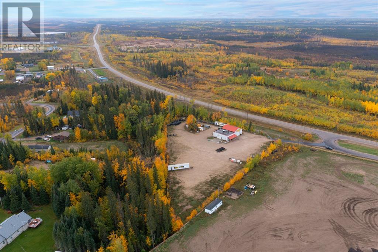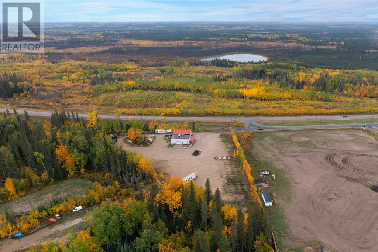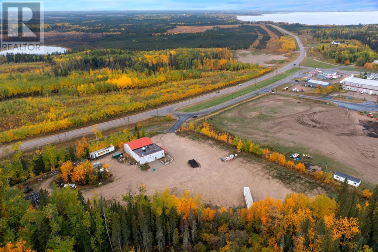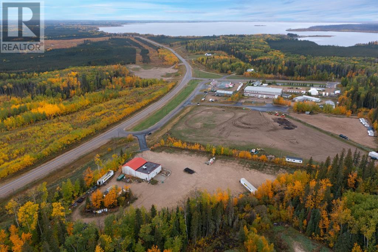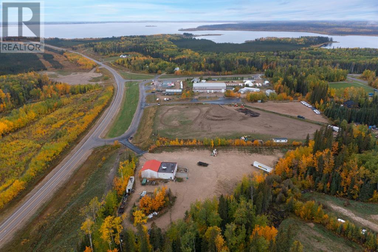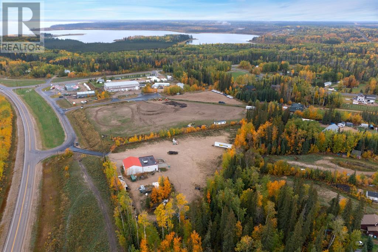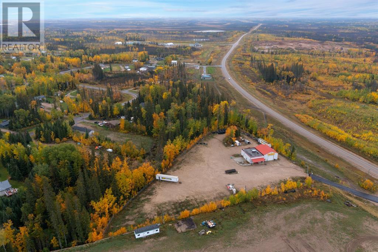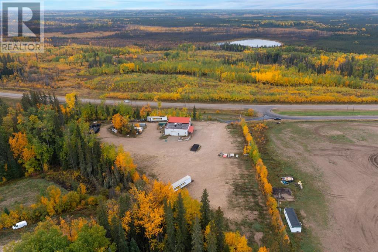118 Gillmore Drive, Anzac, Alberta T0P 1J0 (24937135)
118 Gillmore Drive Anzac, Alberta T0P 1J0
$1,250,000
Standalone 4656 SF industrial warehouse with an office on 3.88 Acre graveled and chain link fenced site with a gate at the site entrance. Pre-engineered steel and metal framed one-storey business industrial warehouse building comprised of two components that have been assembled. Together they include both warehouse space and proportionate finished office space, as well as a small modest mezzanine area. The property is enhanced with Floor drains with a sump, 3-phase power • 200 amps, forced air heating, suspended gas-fired units, air make-up system. 18 ft ceiling height in the main, and 16 ft ceiling height in the additional shop area. Three insulated steel overhead doors with an electric hoist (16’ w x 14’ h & 12’ w x 10’ h) and 1 16’ w x 10’ h w/chain hoist. Developed office area with reception/lobby, kitchen/staff room, 2 washrooms, file room, and private office. The mezzanine overlooks the warehouse with a large office and storage room. High Exposure from both southbound and northbound traffic, situated directly on Highway 881 in the hamlet of Anzac. Convenient access/egress. (id:36938)
Property Details
| MLS® Number | A1259421 |
| Property Type | Industrial |
| Features | See Remarks |
| Plan | 8322978 |
Building
| Constructed Date | 1986 |
| Construction Material | Steel Frame |
| Exterior Finish | Metal |
| Foundation Type | Poured Concrete |
| Heating Fuel | Natural Gas |
| Heating Type | Forced Air |
| Size Exterior | 4656 Sqft |
| Size Interior | 4656 Sqft |
| Total Finished Area | 4656 Sqft |
Land
| Acreage | Yes |
| Size Irregular | 3.88 |
| Size Total | 3.88 Ac|2 - 4.99 Acres |
| Size Total Text | 3.88 Ac|2 - 4.99 Acres |
| Zoning Description | Hc |
https://www.realtor.ca/real-estate/24937135/118-gillmore-drive-anzac
Interested?
Contact us for more information

