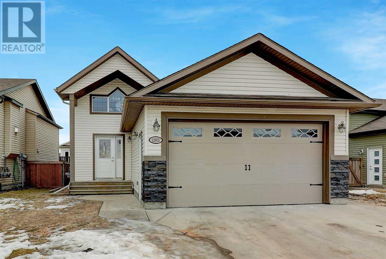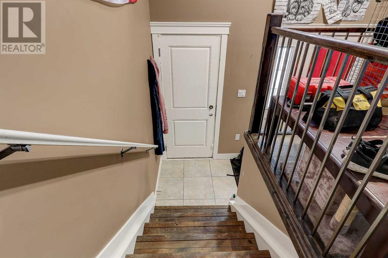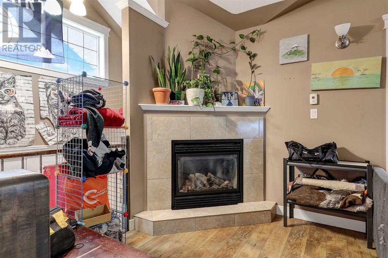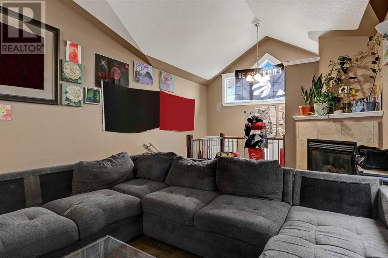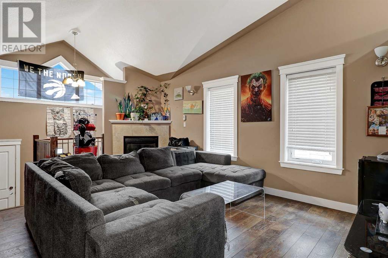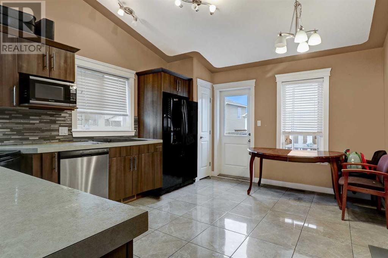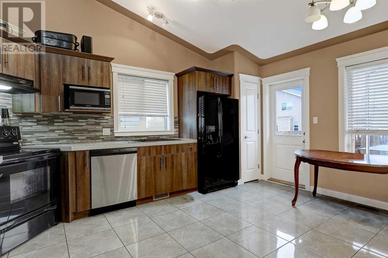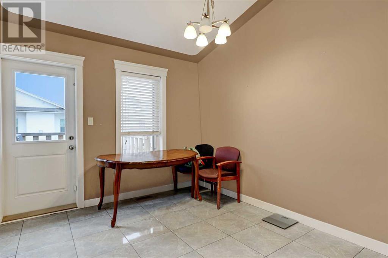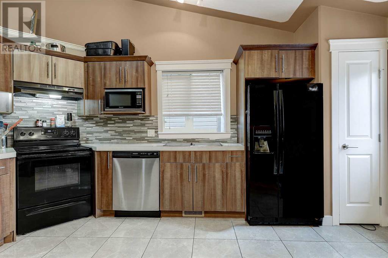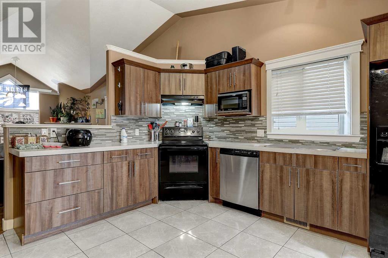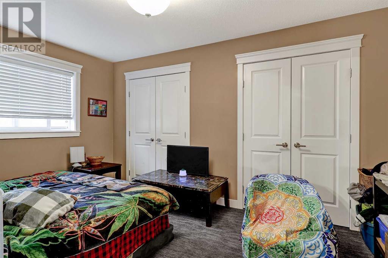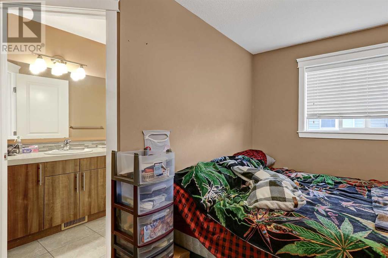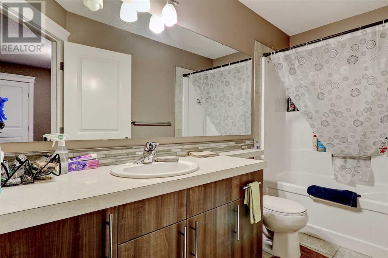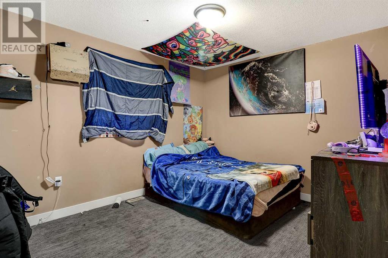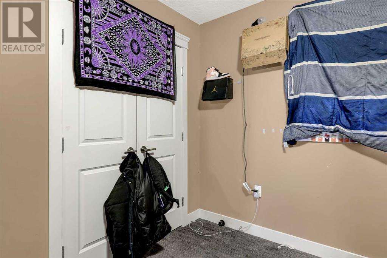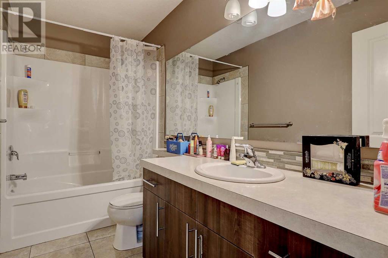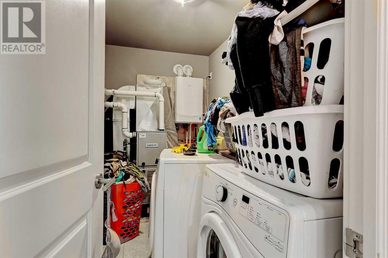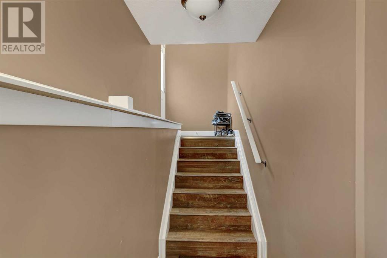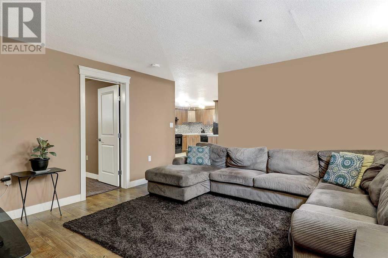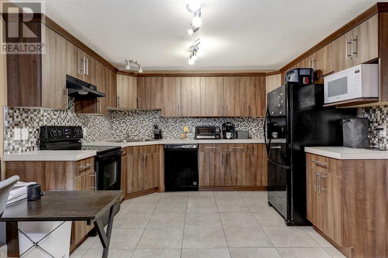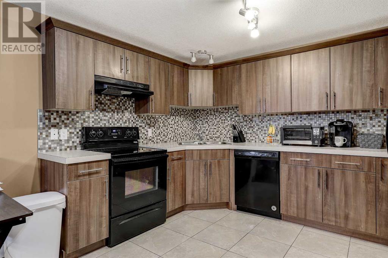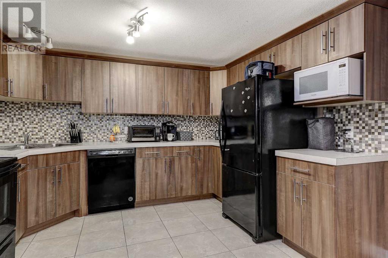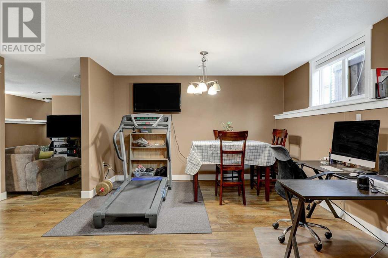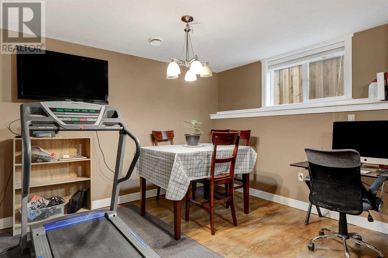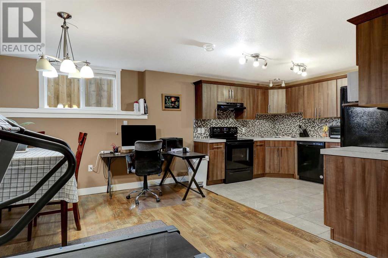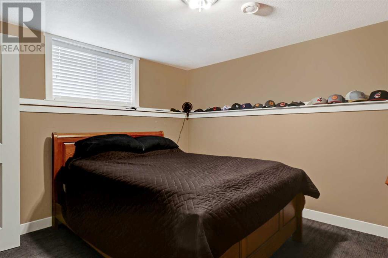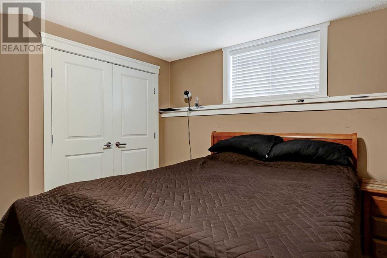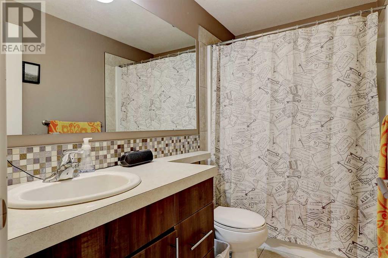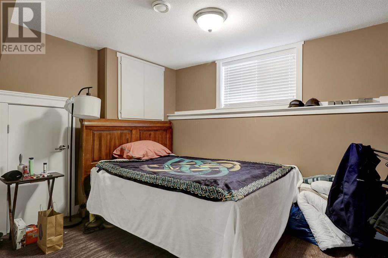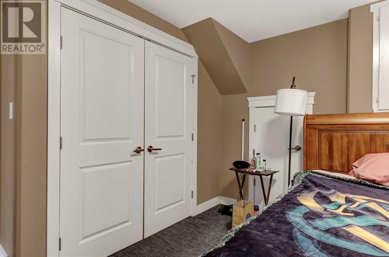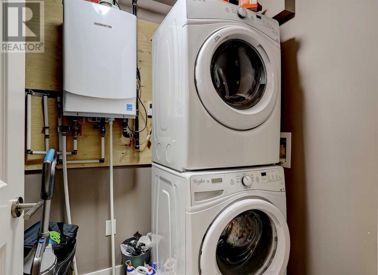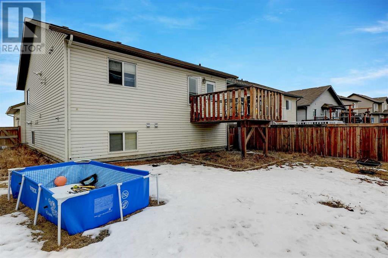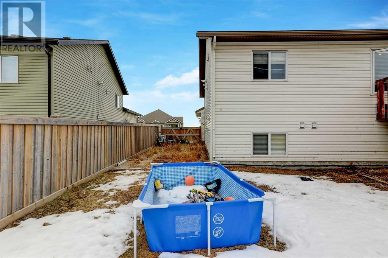4 Bedroom
3 Bathroom
1120 sqft
Bi-Level
Fireplace
None
Forced Air
$484,900
This legally suited up/down duplex presents an ideal scenario for both homeowners and investors alike. Each unit boasts its own distinct charm and functionality, offering a total of 2 bedrooms and 2 full bathrooms (both with soaker tubs) on the main level as well as 2 bedrooms and a full bathroom in the fully suited basement.The upper unit features a gas fireplace, a 2 car garage, vaulted ceilings and big windows that bring in a ton of natural light. There is no shortage of space with over 1100 square feet of living space. The lower unit offers it's own entrance, it's own furnace/ hot water tank and laundry as well as lots of windows to bring in that sunlight. Both units are thoughtfully designed to maximize living space and ensure privacy for occupants.Conveniently located in between 2 schools, and within walking distance to 2 grocery stores and the Prairie Mall. Whether you're looking to generate rental income, or to live in one unit and rent the other, this duplex presents a lucrative opportunity in Grande Prairie's thriving rental market.Don't miss out on the chance to own this versatile property with endless possibilities. Schedule your viewing today! (id:36938)
Property Details
|
MLS® Number
|
A2110233 |
|
Property Type
|
Multi-family |
|
Community Name
|
Northridge |
|
Features
|
See Remarks, No Smoking Home |
|
Parking Space Total
|
5 |
|
Plan
|
0828013 |
|
Structure
|
None, Deck |
Building
|
Bathroom Total
|
3 |
|
Bedrooms Above Ground
|
2 |
|
Bedrooms Below Ground
|
2 |
|
Bedrooms Total
|
4 |
|
Appliances
|
Washer, Refrigerator, Dishwasher, Stove, Oven, Dryer, Microwave, See Remarks, Window Coverings, Washer & Dryer, Water Heater - Tankless |
|
Architectural Style
|
Bi-level |
|
Basement Features
|
Suite |
|
Basement Type
|
Full |
|
Constructed Date
|
2013 |
|
Construction Material
|
Poured Concrete |
|
Construction Style Attachment
|
Attached |
|
Cooling Type
|
None |
|
Exterior Finish
|
Concrete, See Remarks, Vinyl Siding |
|
Fireplace Present
|
Yes |
|
Fireplace Total
|
1 |
|
Flooring Type
|
Carpeted, Laminate, Tile |
|
Foundation Type
|
Poured Concrete |
|
Heating Fuel
|
Natural Gas |
|
Heating Type
|
Forced Air |
|
Size Interior
|
1120 Sqft |
|
Total Finished Area
|
1120 Sqft |
Parking
|
Concrete
|
|
|
Attached Garage
|
2 |
|
Parking Pad
|
|
|
See Remarks
|
|
Land
|
Acreage
|
No |
|
Fence Type
|
Fence |
|
Size Depth
|
35 M |
|
Size Frontage
|
14.8 M |
|
Size Irregular
|
5201.12 |
|
Size Total
|
5201.12 Sqft|4,051 - 7,250 Sqft |
|
Size Total Text
|
5201.12 Sqft|4,051 - 7,250 Sqft |
|
Zoning Description
|
Rs |
Rooms
| Level |
Type |
Length |
Width |
Dimensions |
|
Main Level |
Bedroom |
|
|
12.50 Ft x 18.75 Ft |
|
Main Level |
3pc Bathroom |
|
|
5.00 Ft x 10.67 Ft |
|
Main Level |
Primary Bedroom |
|
|
14.00 Ft x 14.00 Ft |
|
Main Level |
3pc Bathroom |
|
|
5.00 Ft x 10.33 Ft |
|
Main Level |
Kitchen |
|
|
12.33 Ft x 15.50 Ft |
|
Main Level |
Dining Room |
|
|
4.00 Ft x 6.00 Ft |
|
Main Level |
Living Room |
|
|
11.00 Ft x 14.00 Ft |
|
Main Level |
Laundry Room |
|
|
5.67 Ft x 10.50 Ft |
|
Unknown |
Bedroom |
|
|
12.00 Ft x 13.00 Ft |
|
Unknown |
Bedroom |
|
|
12.00 Ft x 12.00 Ft |
|
Unknown |
3pc Bathroom |
|
|
5.00 Ft x 9.00 Ft |
|
Unknown |
Living Room |
|
|
13.33 Ft x 14.00 Ft |
|
Unknown |
Kitchen |
|
|
9.50 Ft x 11.75 Ft |
|
Unknown |
Dining Room |
|
|
12.00 Ft x 12.50 Ft |
https://www.realtor.ca/real-estate/26560066/12605-103b-street-grande-prairie-northridge

