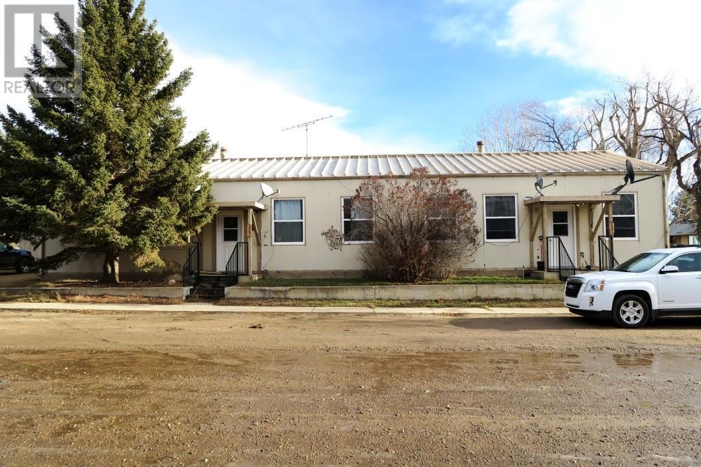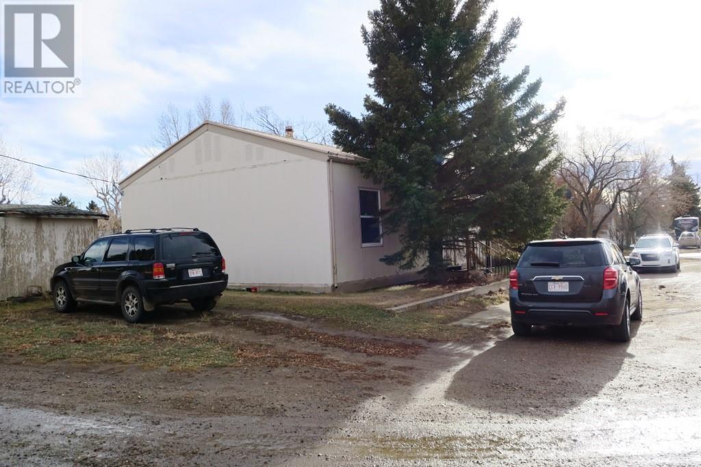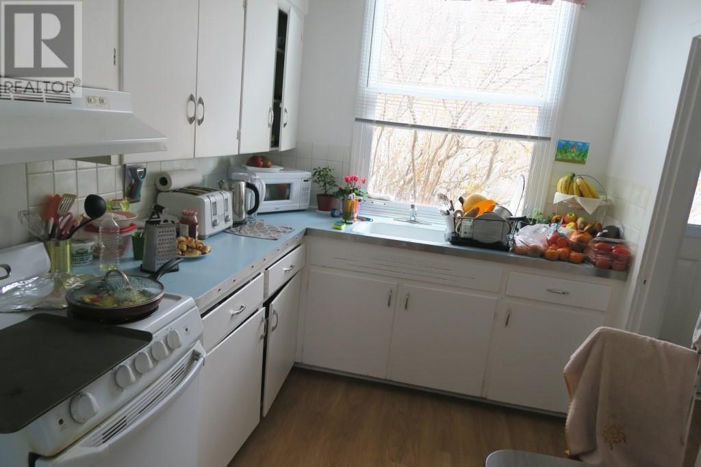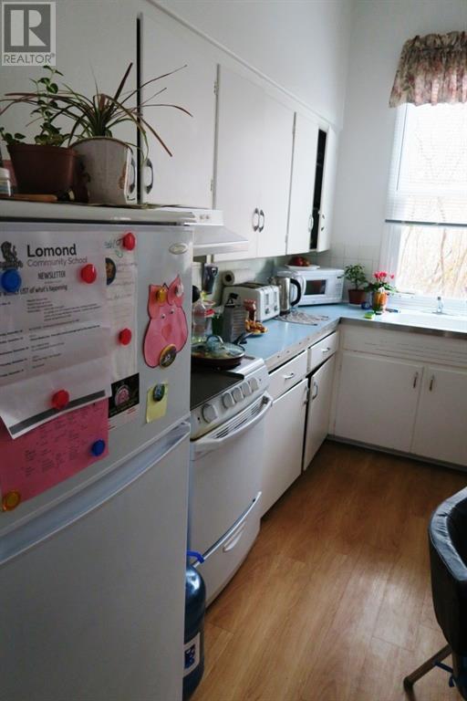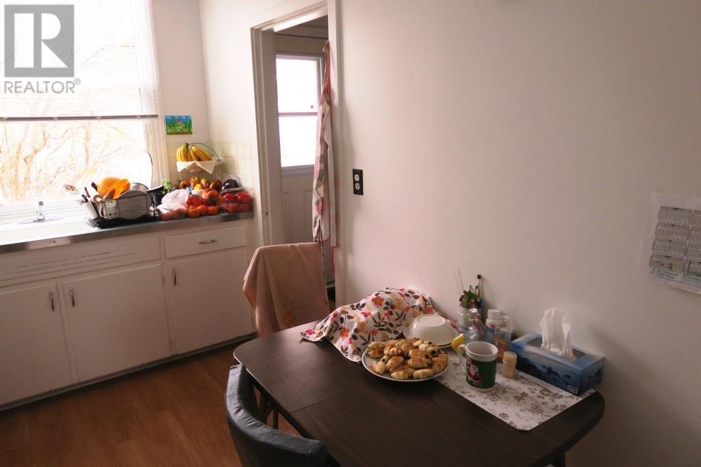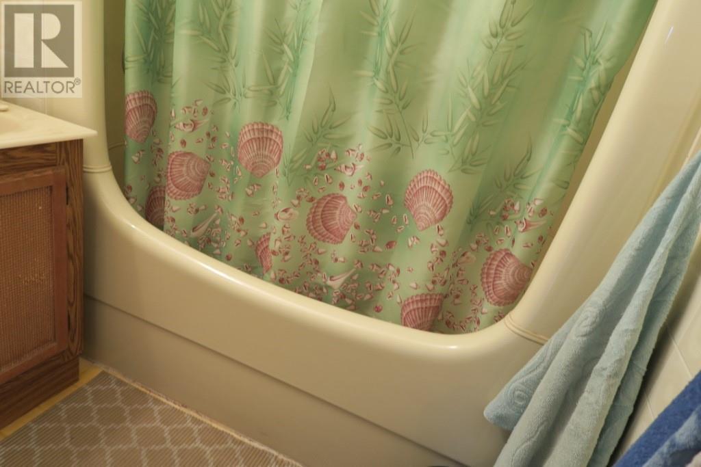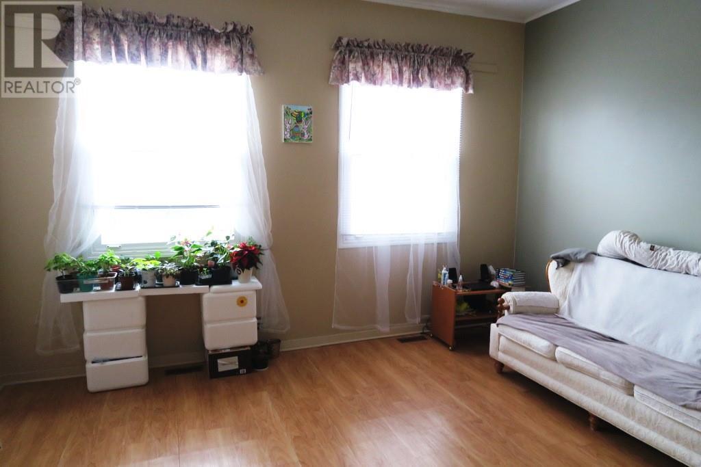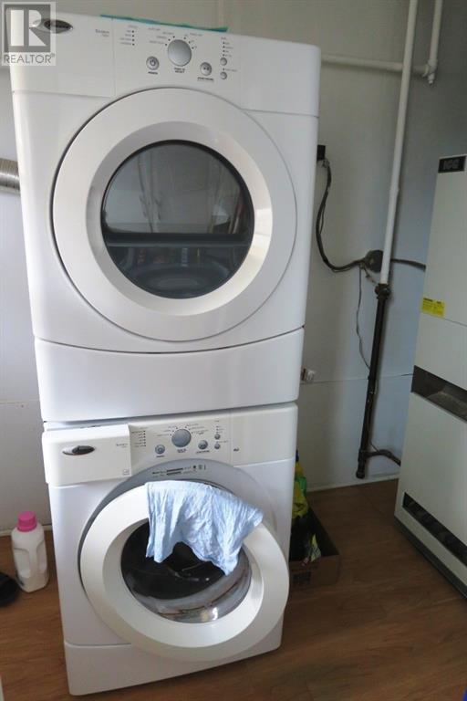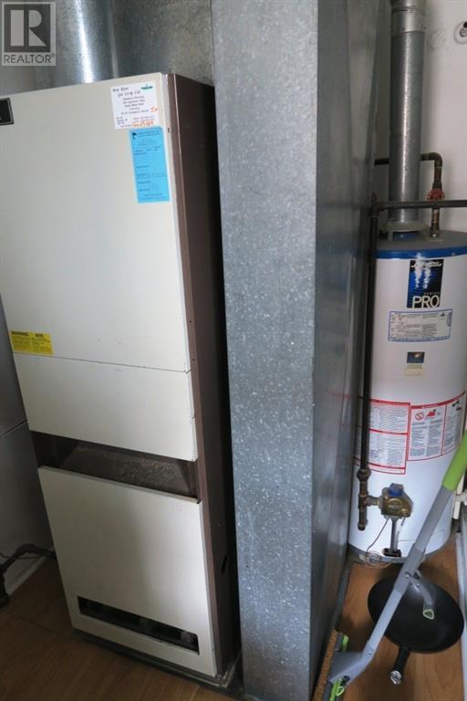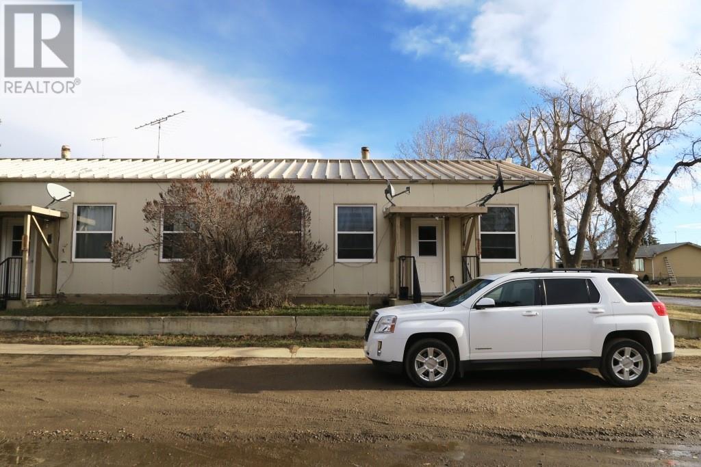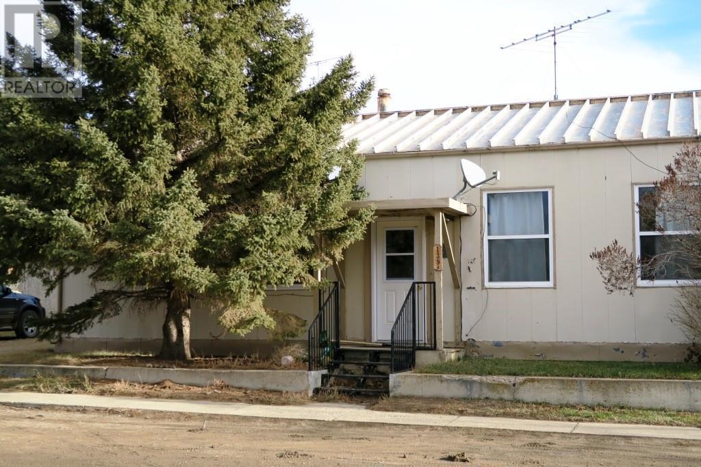139 1 Street S, Lomond, Alberta T0L 1G0 (26010518)
139 1 Street S Lomond, Alberta T0L 1G0
5 Bedroom
2 Bathroom
1964 sqft
Bungalow
None
Forced Air
Landscaped
$249,900
NO QUALIFYING MORTGAGE Available with 25% Downpayment. (WOW what a deal). Unit 139A (3 Bedroom) $1100/Mo. Tenant Pay Gas & Electricity(Owner pays water $80/Mo. ). Lease Till April 1 St, 2025. : Unit 139B (2 Bedroom) Rent $860/Mo. .Tenant pays heat & electricity (Owner pays Water $80/Mo. ),Lease till July 1,2024. Well maintained property inside and out .En-suite laundry ,separate furnaces. Corner lot with lots of OFF street and ON street parking.HUGE solar project under construction ,and Wind Turbines being erected,putting LOMOND on the map ,with lots of additional employment activity in the area. (id:36938)
Property Details
| MLS® Number | A2078042 |
| Property Type | Multi-family |
| Amenities Near By | Playground |
| Features | Treed, See Remarks, Back Lane, Level |
| Parking Space Total | 2 |
| Plan | 918ay |
| Structure | None |
Building
| Bathroom Total | 2 |
| Bedrooms Above Ground | 5 |
| Bedrooms Total | 5 |
| Appliances | Washer, Refrigerator, Stove, Dryer, Hood Fan |
| Architectural Style | Bungalow |
| Basement Type | None |
| Constructed Date | 1970 |
| Construction Material | Wood Frame |
| Construction Style Attachment | Attached |
| Cooling Type | None |
| Exterior Finish | Metal |
| Flooring Type | Laminate, Linoleum |
| Foundation Type | Poured Concrete |
| Heating Fuel | Natural Gas |
| Heating Type | Forced Air |
| Stories Total | 1 |
| Size Interior | 1964 Sqft |
| Total Finished Area | 1964 Sqft |
| Utility Water | Municipal Water |
Parking
| Other |
Land
| Acreage | No |
| Fence Type | Not Fenced |
| Land Amenities | Playground |
| Landscape Features | Landscaped |
| Size Depth | 36.6 M |
| Size Frontage | 15.23 M |
| Size Irregular | 557.00 |
| Size Total | 557 M2|4,051 - 7,250 Sqft |
| Size Total Text | 557 M2|4,051 - 7,250 Sqft |
| Zoning Description | R & F |
Rooms
| Level | Type | Length | Width | Dimensions |
|---|---|---|---|---|
| Main Level | Living Room | 4.57 M x 4.88 M | ||
| Main Level | Kitchen | 3.45 M x 2.29 M | ||
| Main Level | Bedroom | 2.95 M x 3.71 M | ||
| Main Level | Bedroom | 2.95 M x 3.71 M | ||
| Main Level | Bedroom | 2.95 M x 3.66 M | ||
| Main Level | Bedroom | 2.95 M x 3.66 M | ||
| Main Level | Bedroom | 2.95 M x 3.66 M | ||
| Main Level | Living Room | 4.27 M x 4.27 M | ||
| Main Level | Kitchen | 3.45 M x 2.29 M | ||
| Main Level | 4pc Bathroom | Measurements not available | ||
| Main Level | 4pc Bathroom | Measurements not available |
https://www.realtor.ca/real-estate/26010518/139-1-street-s-lomond
Interested?
Contact us for more information

