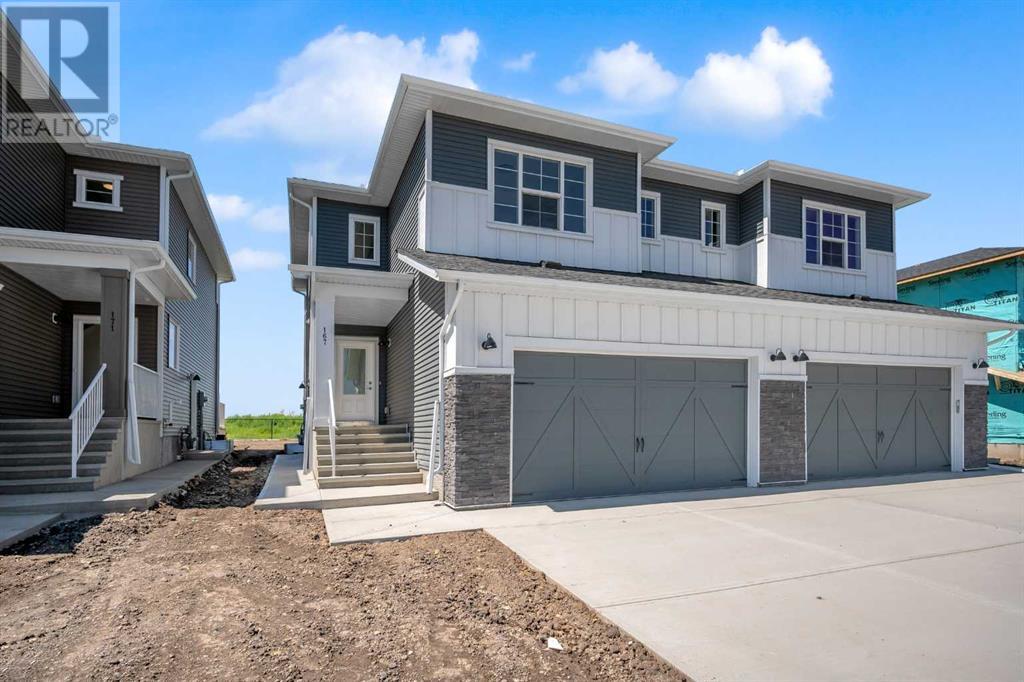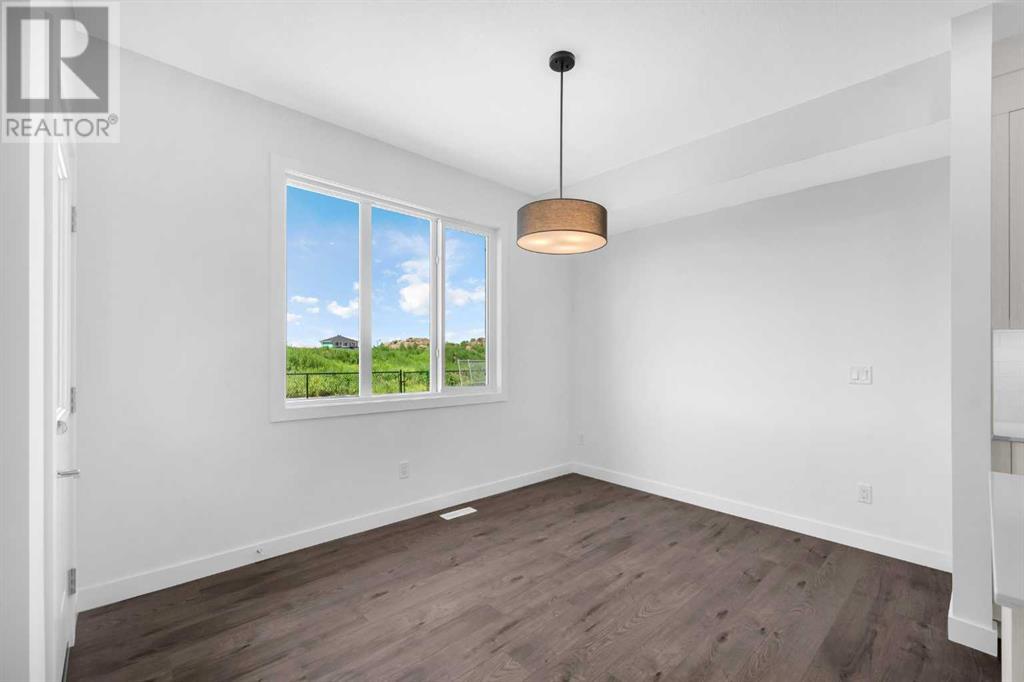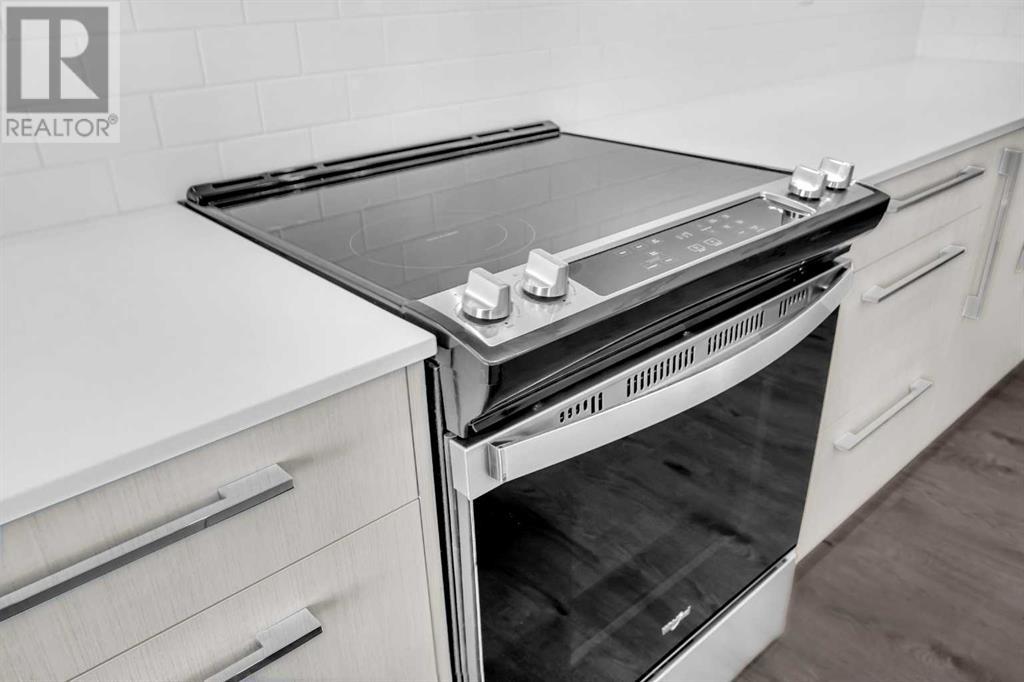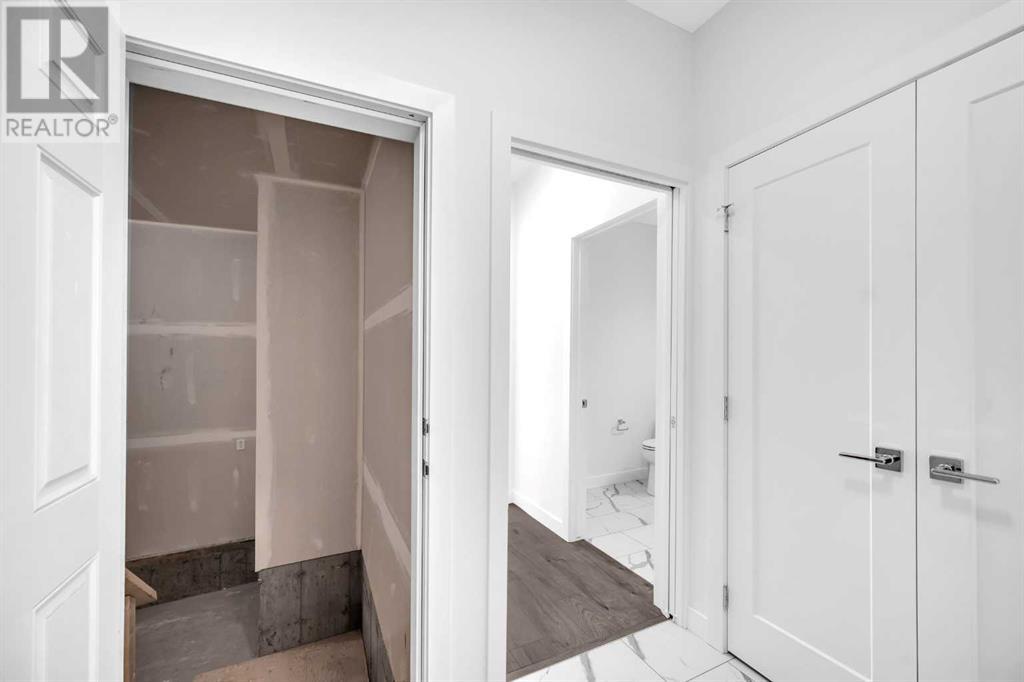3 Bedroom
3 Bathroom
1963.31 sqft
None
Forced Air
$689,900
#Please Check Virtual Tour # Brand New Ready possession Duplex , Front Garage, TRUMAN built 3 Bedroom, 2.5 Bathroom 1963 sq ft backing onto green space home nestled in Dawson Landing community of Chestermere. This Home is a symphony of elegance, design and function. As you step into this home, you are greeted by a large open foyer that leads into a stunning main floor, designed with 9-foot ceilings and adorned with luxury vinyl plank flooring. The open-concept layout is perfect for entertaining, seamlessly blending the living, dining, and kitchen areas. The executive kitchen is a chef’s dream, complete with stainless steel appliances, full height cabinets, under cabinet lighting, a large quartz countertop island featuring a double sink. A walkthrough double-sided pantry adds to the kitchen’s functionality. The great room offers a cozy retreat for family gatherings. Additionally, the main floor includes a half bath, two closets, and a mudroom leading to your large double-car attached garage. Ascend to the second floor, where a spacious bonus room awaits, leading to the opulent master bedroom, a sanctuary spacious enough for a king-sized bed. The master suite is a haven of luxury, featuring an 5 pc ensuite bathroom with an oversized standalone tub, elegant quartz countertops, undermount sinks and a generous walk-in closet, creating a private and tranquil retreat. The upper level also hosts a convenient laundry room, two additional bedrooms, and another full-sized bathroom, ensuring comfort and functionality for the entire family. The basement with 9ft basement ceiling and a side entrance awaits your future vision, adding to the allure of this magnificent home. Embrace the beauty of nature with the nearby lake and beach, merely a five-minute journey away. Revel in the amenities like a boat launch, playgrounds, ponds, and walking trails, striking a perfect balance between nature and community living. With no neighbors at the back, the west-facing deck bathes in sunsh ine, offering a magnificent outdoor space for relaxation and entertainment. The house is 1 minute away from the No Frills Plaza with plenty of other retailers as well . This property in Chestermere is more than just a house; it’s a lifestyle choice for those seeking a blend of luxury, comfort, and convenience in a sought-after location perfect for your family! Call your favorite Realtor now to book a showing!! (id:36938)
Property Details
|
MLS® Number
|
A2146575 |
|
Property Type
|
Multi-family |
|
Neigbourhood
|
Dawson's Landing |
|
Community Name
|
Dawson's Landing |
|
Amenities Near By
|
Park, Playground |
|
Features
|
Other, Pvc Window, No Animal Home, No Smoking Home |
|
Parking Space Total
|
4 |
|
Plan
|
2311449 |
|
Structure
|
Deck |
Building
|
Bathroom Total
|
3 |
|
Bedrooms Above Ground
|
3 |
|
Bedrooms Total
|
3 |
|
Age
|
New Building |
|
Appliances
|
Refrigerator, Range - Electric, Dishwasher, Microwave, Microwave Range Hood Combo, Garage Door Opener, Washer & Dryer |
|
Basement Development
|
Unfinished |
|
Basement Type
|
Full (unfinished) |
|
Construction Material
|
Poured Concrete, Wood Frame |
|
Construction Style Attachment
|
Attached |
|
Cooling Type
|
None |
|
Exterior Finish
|
Concrete, Stone, Vinyl Siding |
|
Flooring Type
|
Carpeted, Ceramic Tile, Vinyl Plank |
|
Foundation Type
|
Poured Concrete |
|
Half Bath Total
|
1 |
|
Heating Type
|
Forced Air |
|
Stories Total
|
2 |
|
Size Interior
|
1963.31 Sqft |
|
Total Finished Area
|
1963.31 Sqft |
Parking
Land
|
Acreage
|
No |
|
Fence Type
|
Partially Fenced |
|
Land Amenities
|
Park, Playground |
|
Size Frontage
|
9.75 M |
|
Size Irregular
|
3300.00 |
|
Size Total
|
3300 Sqft|0-4,050 Sqft |
|
Size Total Text
|
3300 Sqft|0-4,050 Sqft |
|
Zoning Description
|
R-3 |
Rooms
| Level |
Type |
Length |
Width |
Dimensions |
|
Main Level |
2pc Bathroom |
|
|
5.67 Ft x 5.75 Ft |
|
Main Level |
Dining Room |
|
|
12.08 Ft x 9.42 Ft |
|
Main Level |
Kitchen |
|
|
11.75 Ft x 12.08 Ft |
|
Main Level |
Living Room |
|
|
13.67 Ft x 13.50 Ft |
|
Upper Level |
4pc Bathroom |
|
|
4.67 Ft x 10.67 Ft |
|
Upper Level |
5pc Bathroom |
|
|
5.67 Ft x 14.92 Ft |
|
Upper Level |
Bedroom |
|
|
10.00 Ft x 14.00 Ft |
|
Upper Level |
Bedroom |
|
|
9.92 Ft x 13.92 Ft |
|
Upper Level |
Bonus Room |
|
|
19.08 Ft x 11.17 Ft |
|
Upper Level |
Laundry Room |
|
|
5.83 Ft x 6.92 Ft |
|
Upper Level |
Primary Bedroom |
|
|
13.67 Ft x 18.00 Ft |
|
Upper Level |
Other |
|
|
8.58 Ft x 5.50 Ft |
https://www.realtor.ca/real-estate/27122322/167-dawson-wharf-rise-chestermere-dawsons-landing


















































