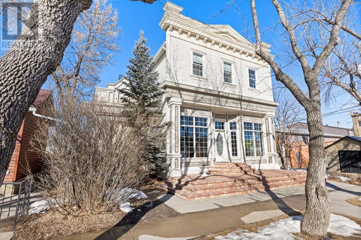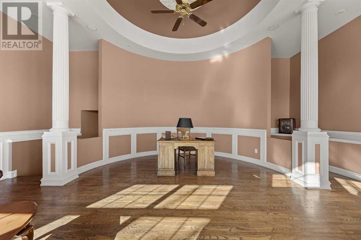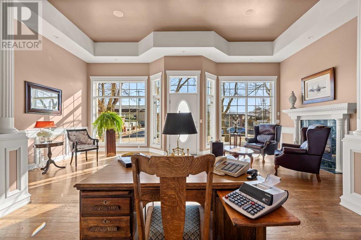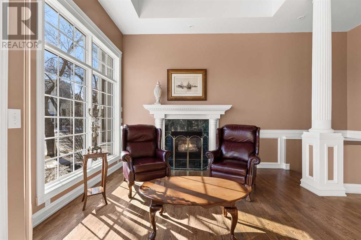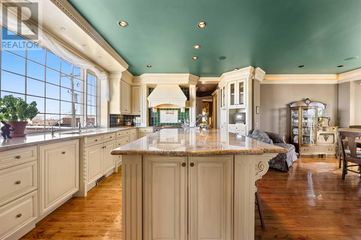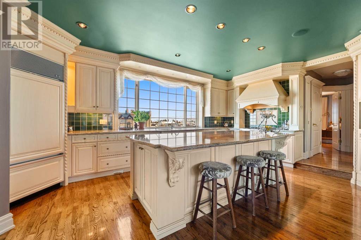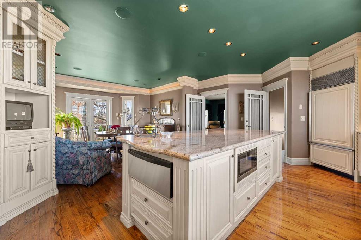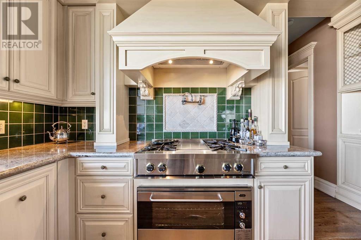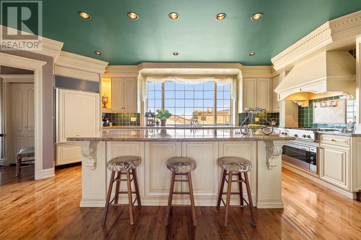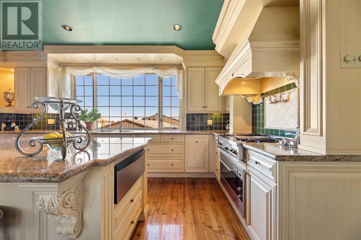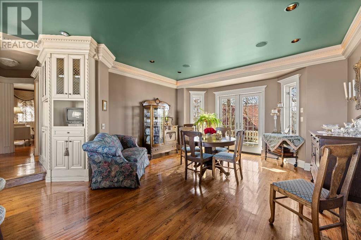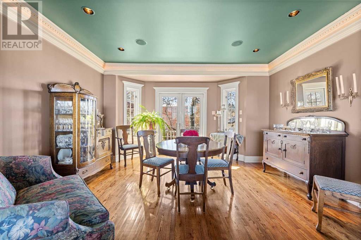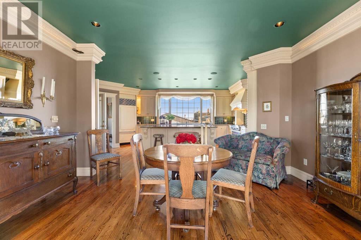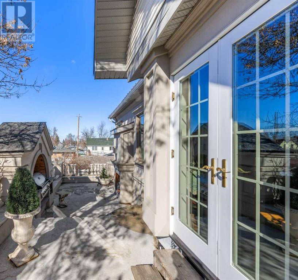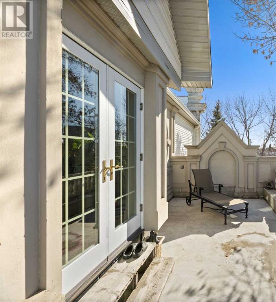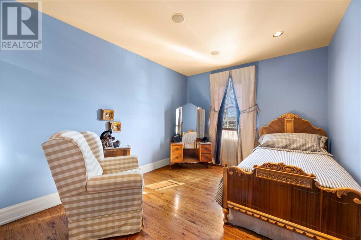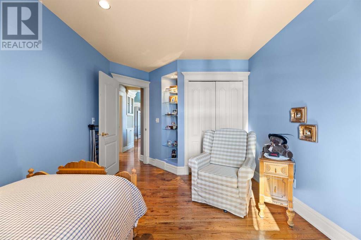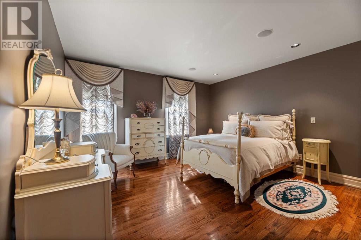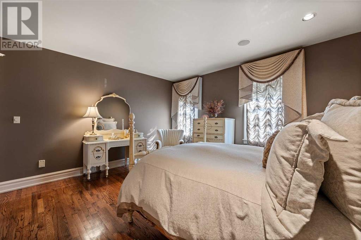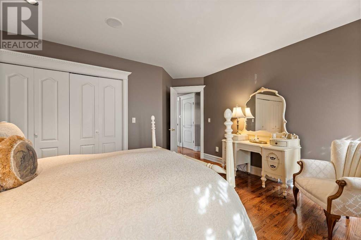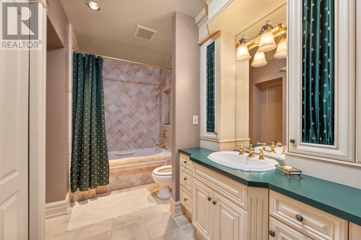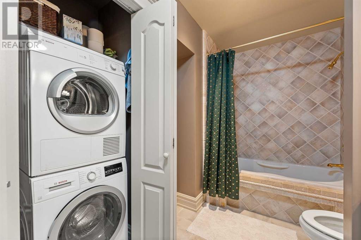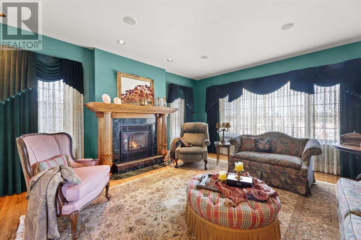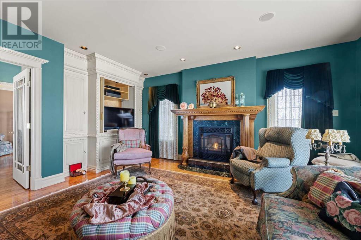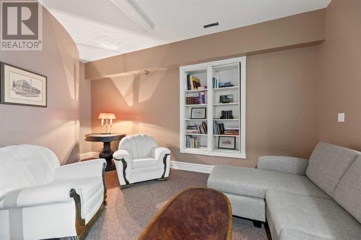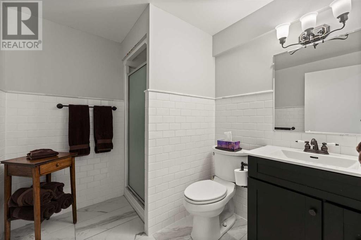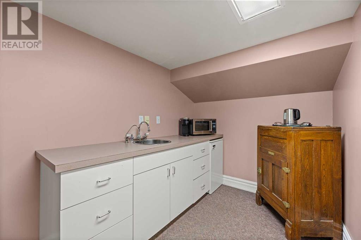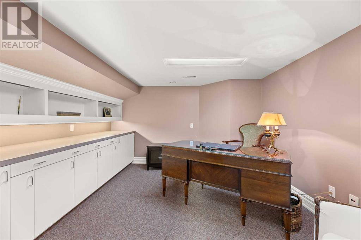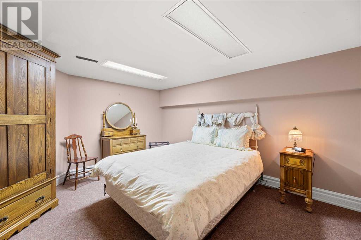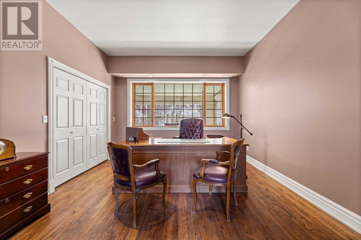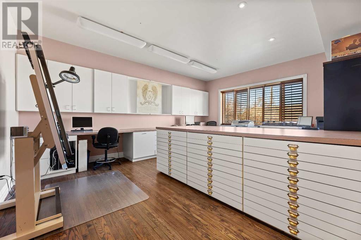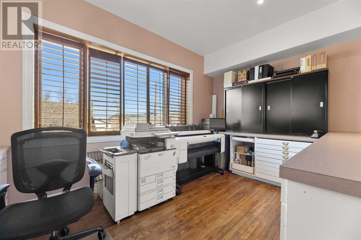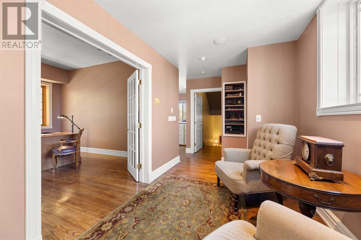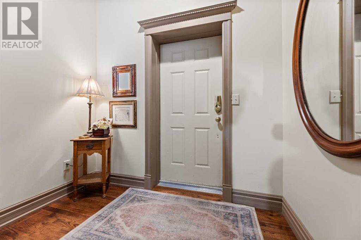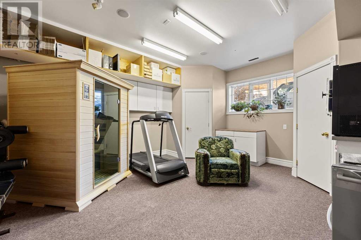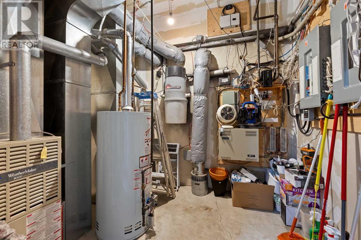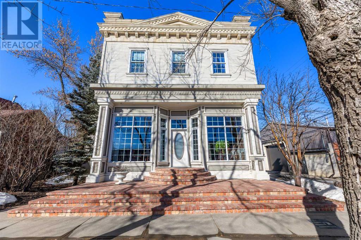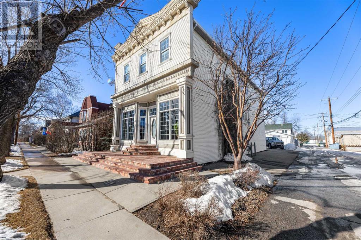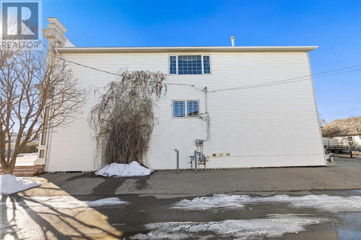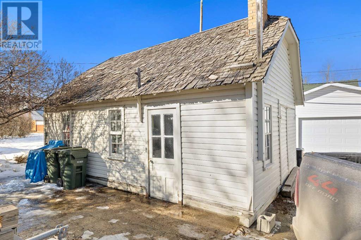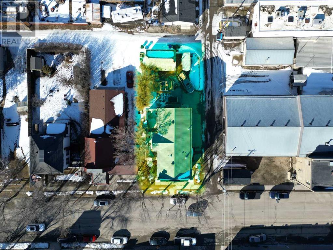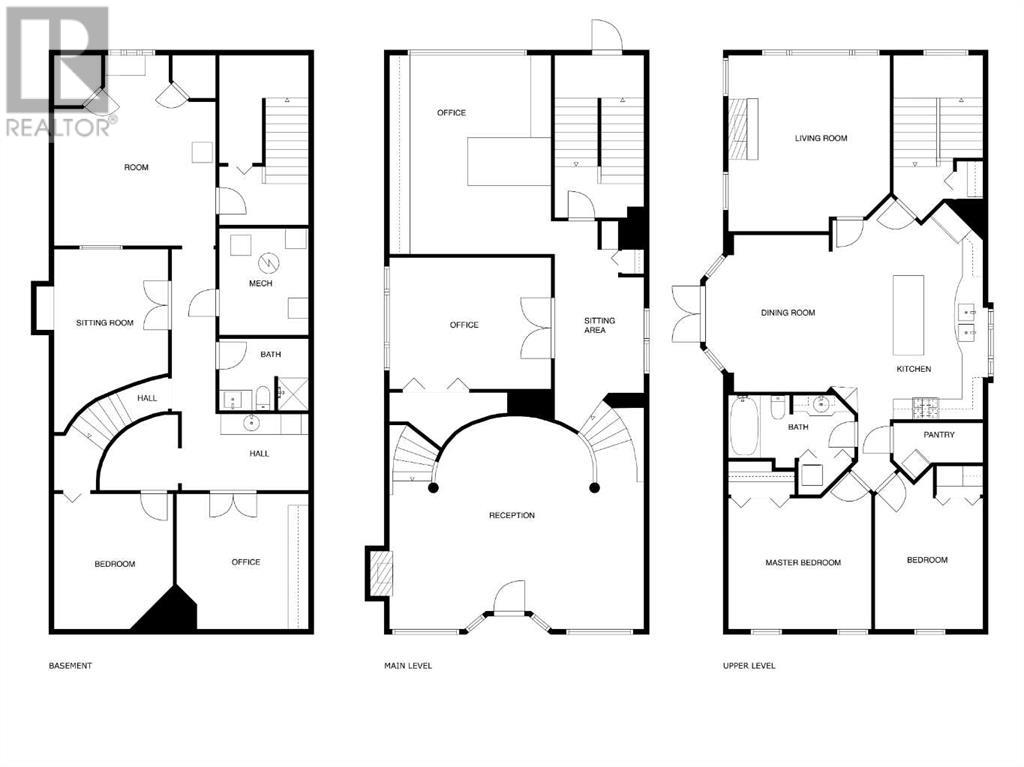2014 20 Avenue, Didsbury, Alberta T0M 0W0 (26617802)
2014 20 Avenue Didsbury, Alberta T0M 0W0
$845,000
THIS COULD BE YOUR NEXT HOME!! This is one of the most unique properties you will ever find a half block from historical downtown Didsbury and right across from the post office providing an AMAZING LOCATION FOR BUSINESS AND/OR RESIDENCE. C3 Zoning means you will have LOTS OF VERSATILITY; also this district was created to keep the Central Core Heritage look of the downtown core and ease parking restrictions. So for instance, this would make a lot of sense for anyone interested in a MULTI GENERATIONAL HOME or LIVE IN BUSINESS. Location is definitely important but the GRANDEUR of this building is sure to impress before you enter this EXCEPTIONAL property. The grand lobby is a great place for reception and you will appreciate the curved walls/curved staircases/fluted columns/heritage finishes/hardwood floors/fireplace and open space for a variety of uses. There are EXTRA OFFICE SPACE with plenty of storage/built in cabinetry and AMPLE AREAS FOR STAFF. The UPPER EXECUTIVE SUITE IS TRULY IMPRESSIVE with over 1500 sf of living space with separate private access. It has hardwood floors throughout, 5 stage crown molding, up lighting, sun tubes for extra natural light and it has a large private brick patio with built in Vermont Casting BBQ. The kitchen has custom maple cabinets with Tuscany lacquer finish, custom granite countertops, HUGE island, high end appliances, a large walk in pantry with cabinetry and even a nifty built in wrapping station. The main suite also has 2 bedrooms, 1 bathroom with laundry and built in ironing board, dining room leading out to that brick patio, living room and THERE IS EVEN SPACE TO INSTALL AN ELEVATOR if needed. Head downstairs to the lower level and you will find almost 1300 sf of fully finished space ample for business or it could be remodeled for ADDITIONAL RESIDENTIAL SPACE. It has MORE OFFICES with built in cabinetry, an exercise room with corner storage units, den, sitting/living room, 3 pc bathroom, kitchenette/pantry/coffee center wi th custom cabinetry, a hidden passage door to 220 sf of cold storage, mechanical room and MORE SPACE TO DEVELOP IF NEEDED. This building is a SOLID ICF construction which is 6X QUIETER than conventional framing. There is also a built in sound system throughout the building, central vac, fiber optics, new metal roof (3 yo), wired for a generator, fire rated stairwells and it is sound rated between floors. There is a heritage carriage building (garage for one) with PAVED LANE for additional parking. This building would be very fitting for a professional business owner and the current owner (an architect) might be willing to revamp the floorplans to provide other options for use of space (plumbing and electrical were plumbed/installed with future use in mind). This is truly a ONE OF A KIND PROPERTY that is complete as it is or could be easily revised to accommodate your family and/or business opportunities. Serious inquiries only please! GST is applicable. Check out the VIDEO in Virtual Tour. (id:36938)
Property Details
| MLS® Number | A2114289 |
| Property Type | Multi-family |
| Features | See Remarks, Back Lane |
| Parking Space Total | 4 |
| Plan | 474i |
Building
| Constructed Date | 1997 |
| Construction Material | Icf Block |
| Exterior Finish | See Remarks |
| Foundation Type | See Remarks |
| Heating Fuel | Natural Gas |
| Heating Type | Forced Air |
| Size Exterior | 2824 Sqft |
| Size Interior | 2824 Sqft |
| Total Finished Area | 2824 Sqft |
| Type | Multi-family |
| Utility Power | Single Phase |
Land
| Acreage | No |
| Size Depth | 36.56 M |
| Size Frontage | 15.24 M |
| Size Irregular | 557.00 |
| Size Total | 557 M2|4,051 - 7,250 Sqft |
| Size Total Text | 557 M2|4,051 - 7,250 Sqft |
| Zoning Description | C3 |
https://www.realtor.ca/real-estate/26617802/2014-20-avenue-didsbury
Interested?
Contact us for more information

