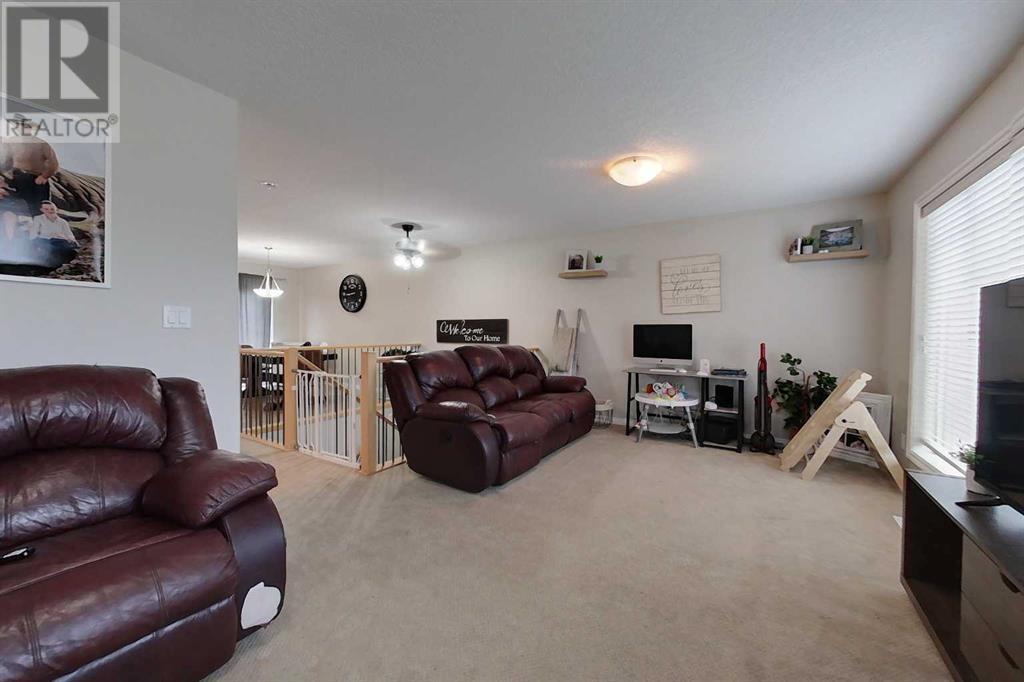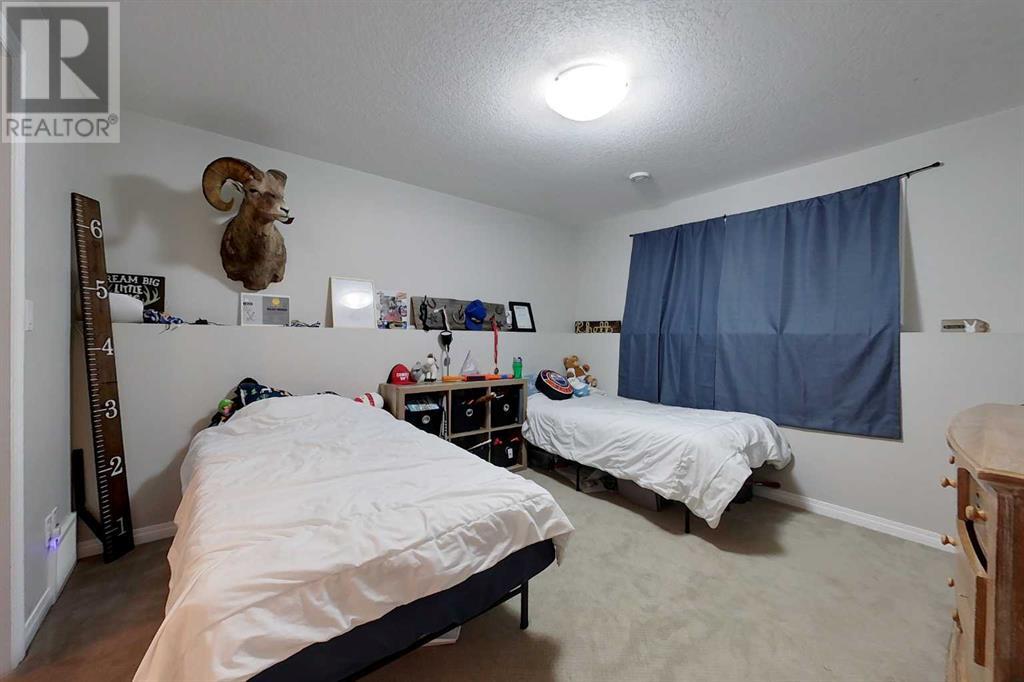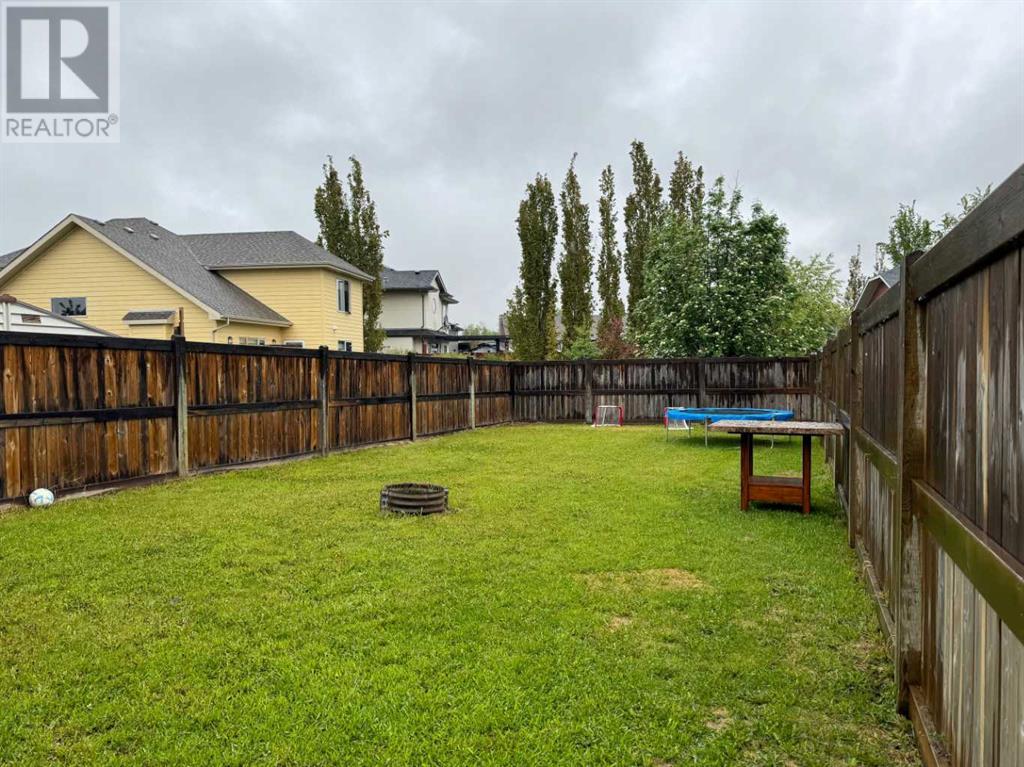201a & 201b 7 Street Ne, Slave Lake, Alberta T0G 2A2 (27022495)
201a & 201b 7 Street Ne Slave Lake, Alberta T0G 2A2
4 Bedroom
6 Bathroom
1238 sqft
Bi-Level
None
Forced Air
Lawn
$449,900
Located in Springwood Estates!! Both sides of the duplex at a great price, great revenue property or live in one and rent the other! Main floor has open floor plan kitchen, dining area with patio doors to the back deck overlooking a fenced yard, spacious living room and a 2-pc bathroom. The lower level has 2 spacious bedrooms each has a 4-pc ensuite. The utility / laundry room completes this package. (id:36938)
Property Details
| MLS® Number | A2138064 |
| Property Type | Multi-family |
| Amenities Near By | Golf Course, Park, Recreation Nearby |
| Community Features | Golf Course Development, Fishing |
| Parking Space Total | 2 |
| Plan | 9323008 |
| Structure | Deck |
Building
| Bathroom Total | 6 |
| Bedrooms Below Ground | 4 |
| Bedrooms Total | 4 |
| Appliances | Washer, Refrigerator, Dishwasher, Stove, Dryer |
| Architectural Style | Bi-level |
| Basement Development | Finished |
| Basement Type | Full (finished) |
| Constructed Date | 2012 |
| Construction Material | Wood Frame |
| Construction Style Attachment | Attached |
| Cooling Type | None |
| Exterior Finish | Vinyl Siding |
| Flooring Type | Carpeted, Linoleum |
| Foundation Type | Poured Concrete |
| Half Bath Total | 2 |
| Heating Fuel | Natural Gas |
| Heating Type | Forced Air |
| Stories Total | 1 |
| Size Interior | 1238 Sqft |
| Total Finished Area | 1238 Sqft |
Parking
| Parking Pad |
Land
| Acreage | No |
| Fence Type | Fence |
| Land Amenities | Golf Course, Park, Recreation Nearby |
| Landscape Features | Lawn |
| Size Depth | 39.01 M |
| Size Frontage | 17.98 M |
| Size Irregular | 7320.00 |
| Size Total | 7320 Sqft|7,251 - 10,889 Sqft |
| Size Total Text | 7320 Sqft|7,251 - 10,889 Sqft |
| Zoning Description | R2 |
Rooms
| Level | Type | Length | Width | Dimensions |
|---|---|---|---|---|
| Basement | 4pc Bathroom | 7.00 Ft x 4.92 Ft | ||
| Basement | 4pc Bathroom | 6.92 Ft x 5.00 Ft | ||
| Basement | Bedroom | 12.08 Ft x 11.00 Ft | ||
| Basement | Bedroom | 12.33 Ft x 11.25 Ft | ||
| Basement | Laundry Room | 7.00 Ft x 7.00 Ft | ||
| Basement | 4pc Bathroom | 7.00 Ft x 5.00 Ft | ||
| Basement | 4pc Bathroom | 6.92 Ft x 4.92 Ft | ||
| Basement | Laundry Room | 7.00 Ft x 6.83 Ft | ||
| Basement | Bedroom | 12.17 Ft x 11.17 Ft | ||
| Basement | Bedroom | 12.58 Ft x 11.58 Ft | ||
| Main Level | 2pc Bathroom | 7.25 Ft x 6.92 Ft | ||
| Main Level | Other | 9.17 Ft x 11.83 Ft | ||
| Main Level | Kitchen | 10.83 Ft x 11.33 Ft | ||
| Main Level | Living Room | 20.00 Ft x 11.83 Ft | ||
| Main Level | 2pc Bathroom | 7.42 Ft x 6.92 Ft | ||
| Main Level | Other | 8.83 Ft x 11.75 Ft | ||
| Main Level | Kitchen | 11.17 Ft x 11.33 Ft | ||
| Main Level | Living Room | 9.92 Ft x 11.83 Ft |
https://www.realtor.ca/real-estate/27022495/201a-201b-7-street-ne-slave-lake
Interested?
Contact us for more information























