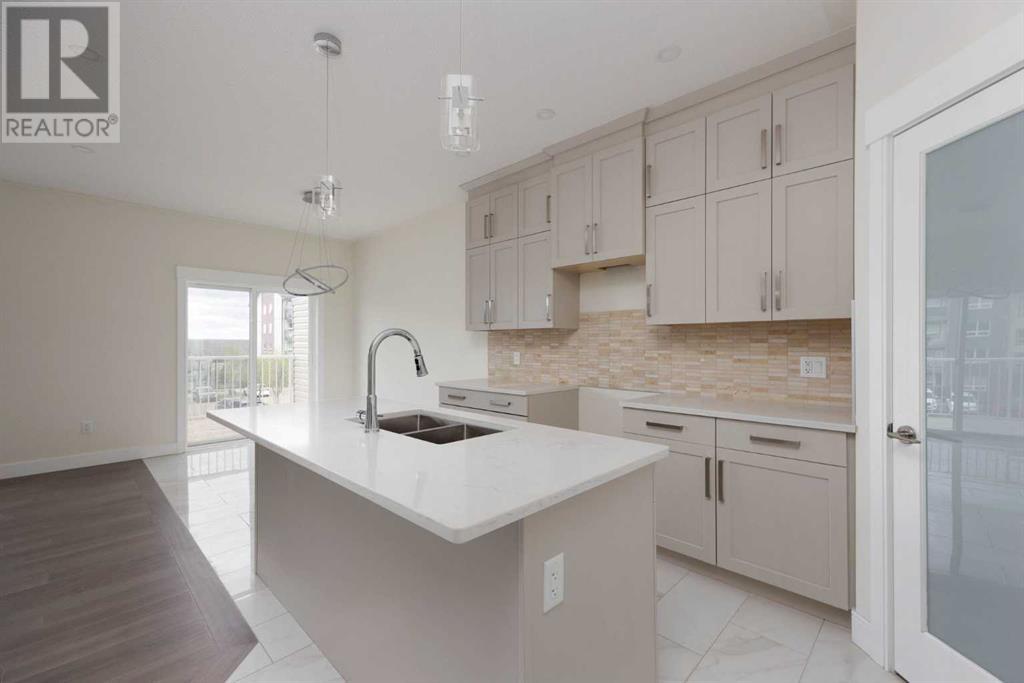4 Bedroom
4 Bathroom
1621.78 sqft
Fireplace
See Remarks
Other, Forced Air
$514,000
Introducing an Exceptional New Construction Home located in The Desirable StoneCreek community, offering remarkable value at an affordable price. This Unique property boasts a double attached garage and a Walkout LEGAL Basement Suite.As you step inside, you'll immediately be captivated by the abundance of natural light that fills the space. The kitchen is a True Center piece, featuring a large granite island, ample cupboard space, and a convenient walk-in pantry. Bright Living with gas fireplace and dinning room with direct access to the Deck.Moving upstairs, you'll discover a spacious bonus room, perfect for relaxation or entertainment. Additionally, two generously sized bedrooms and a full bathroom provide comfortable living quarters for the entire family. The master suite is a private retreat, complete with a walk-in closet and an ensuite bathroom. Throughout the home, all the bedrooms are equipped with custom built-in shelving, adding a touch of sophistication and practicality.The one-bedroom legal suite is meticulously crafted with the same attention to detail and design as the main floor, ensuring a cohesive and stylish living space. Furthermore, this exceptional home offers the convenience of a double attached garage and has been prepped with rough-in for A/C, providing comfort during warm weather.Don't miss out on the opportunity to own this remarkable new construction home in StoneCreek, offering unparalleled value and a truly unique living experience. Schedule a viewing today and envision the possibilities this home has to offer. (id:36938)
Property Details
|
MLS® Number
|
A2133919 |
|
Property Type
|
Multi-family |
|
Community Name
|
Stonecreek |
|
Features
|
See Remarks, Pvc Window, Closet Organizers, No Animal Home, No Smoking Home |
|
Parking Space Total
|
4 |
|
Plan
|
1023470 |
|
Structure
|
Deck |
Building
|
Bathroom Total
|
4 |
|
Bedrooms Above Ground
|
3 |
|
Bedrooms Below Ground
|
1 |
|
Bedrooms Total
|
4 |
|
Age
|
New Building |
|
Appliances
|
See Remarks |
|
Basement Development
|
Finished |
|
Basement Features
|
Separate Entrance, Walk Out, Suite |
|
Basement Type
|
Full (finished) |
|
Construction Material
|
Poured Concrete, Wood Frame |
|
Construction Style Attachment
|
Attached |
|
Cooling Type
|
See Remarks |
|
Exterior Finish
|
Concrete, See Remarks, Vinyl Siding |
|
Fireplace Present
|
Yes |
|
Fireplace Total
|
1 |
|
Flooring Type
|
Carpeted, Ceramic Tile, Hardwood |
|
Foundation Type
|
Poured Concrete |
|
Half Bath Total
|
1 |
|
Heating Fuel
|
Natural Gas |
|
Heating Type
|
Other, Forced Air |
|
Stories Total
|
2 |
|
Size Interior
|
1621.78 Sqft |
|
Total Finished Area
|
1621.78 Sqft |
Parking
|
Concrete
|
|
|
Attached Garage
|
2 |
Land
|
Acreage
|
No |
|
Fence Type
|
Partially Fenced |
|
Size Irregular
|
2958.00 |
|
Size Total
|
2958 Sqft|0-4,050 Sqft |
|
Size Total Text
|
2958 Sqft|0-4,050 Sqft |
|
Zoning Description
|
R2 |
Rooms
| Level |
Type |
Length |
Width |
Dimensions |
|
Basement |
4pc Bathroom |
|
|
8.67 Ft x 5.00 Ft |
|
Basement |
Bedroom |
|
|
9.00 Ft x 15.25 Ft |
|
Basement |
Kitchen |
|
|
5.92 Ft x 9.42 Ft |
|
Basement |
Living Room/dining Room |
|
|
9.08 Ft x 15.42 Ft |
|
Basement |
Furnace |
|
|
9.25 Ft x 7.42 Ft |
|
Main Level |
2pc Bathroom |
|
|
7.42 Ft x 2.92 Ft |
|
Main Level |
Dining Room |
|
|
7.83 Ft x 9.83 Ft |
|
Main Level |
Foyer |
|
|
7.33 Ft x 8.25 Ft |
|
Main Level |
Kitchen |
|
|
7.83 Ft x 14.08 Ft |
|
Main Level |
Living Room |
|
|
11.33 Ft x 15.25 Ft |
|
Upper Level |
4pc Bathroom |
|
|
5.67 Ft x 9.17 Ft |
|
Upper Level |
4pc Bathroom |
|
|
5.08 Ft x 8.75 Ft |
|
Upper Level |
Bedroom |
|
|
9.50 Ft x 13.08 Ft |
|
Upper Level |
Bedroom |
|
|
9.33 Ft x 13.08 Ft |
|
Upper Level |
Bonus Room |
|
|
13.67 Ft x 11.42 Ft |
|
Upper Level |
Primary Bedroom |
|
|
13.17 Ft x 14.92 Ft |
|
Upper Level |
Other |
|
|
5.67 Ft x 8.92 Ft |
https://www.realtor.ca/real-estate/26937132/213-siltstone-place-fort-mcmurray-stonecreek































