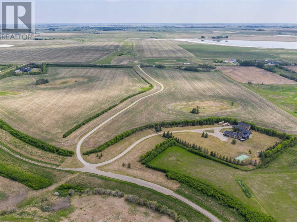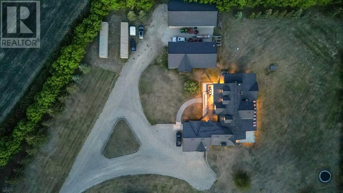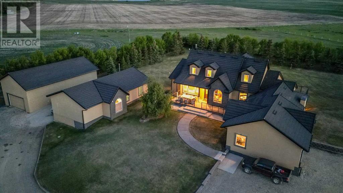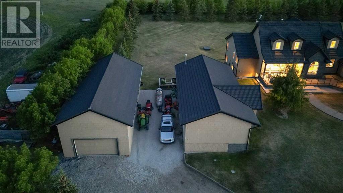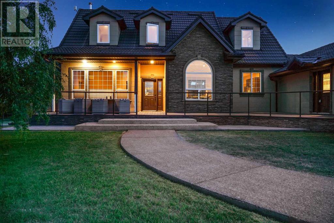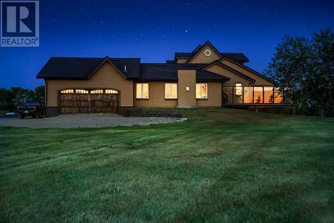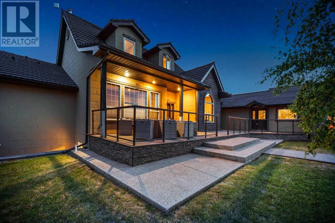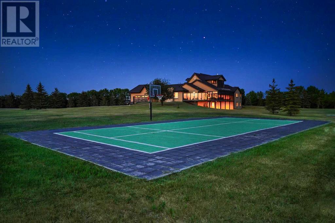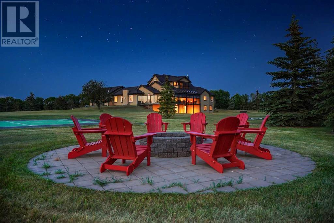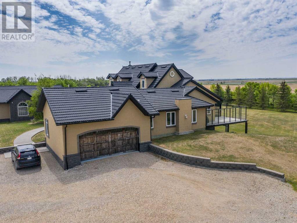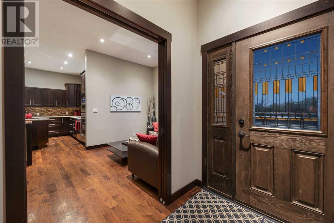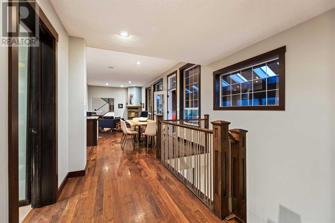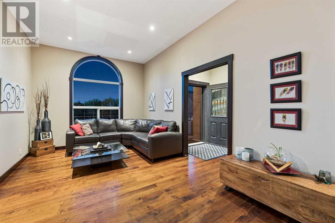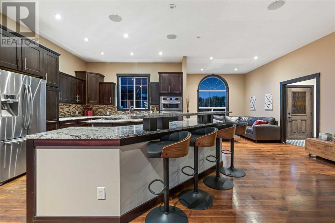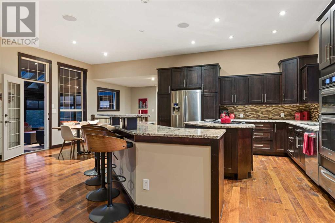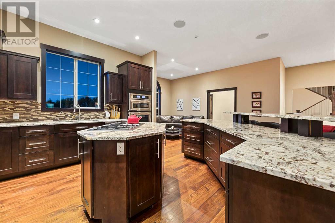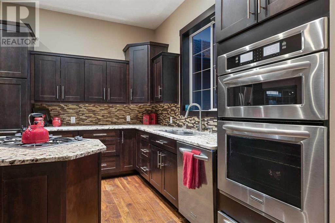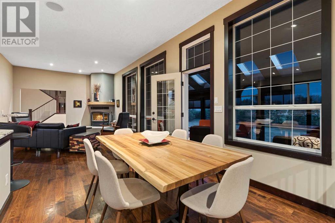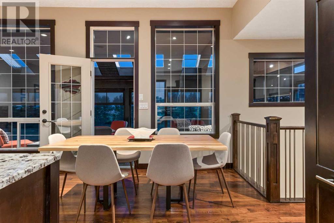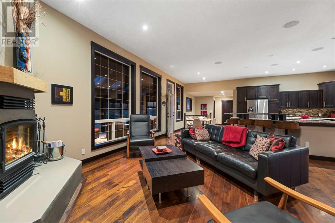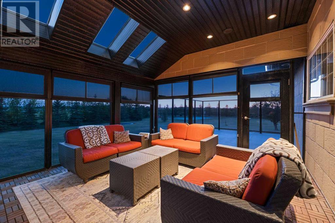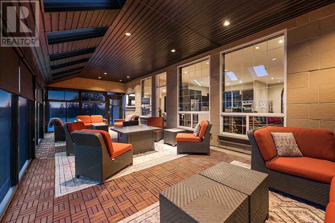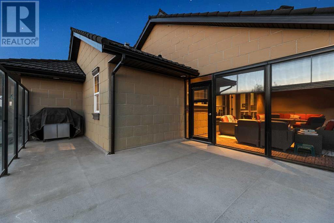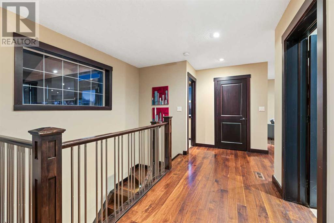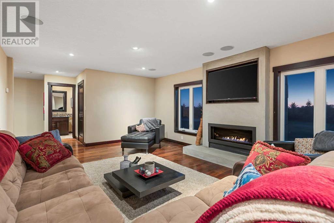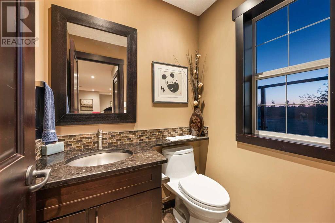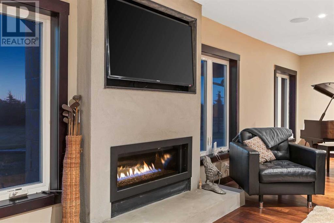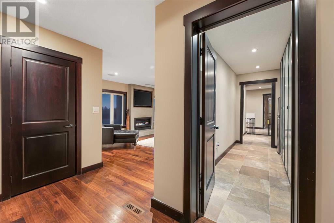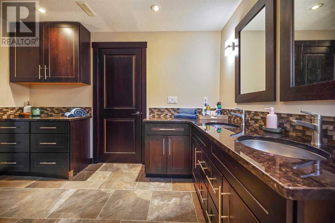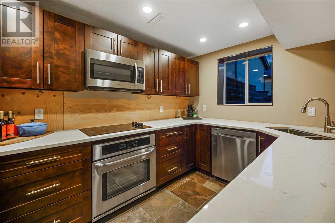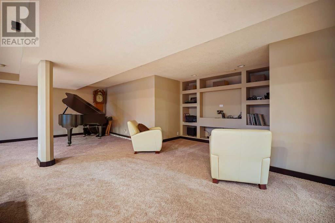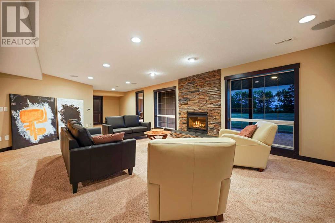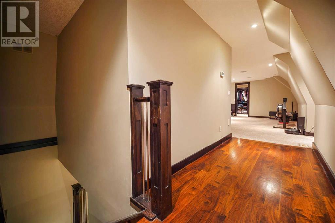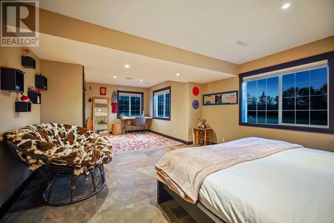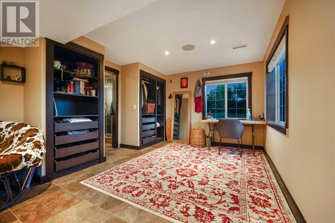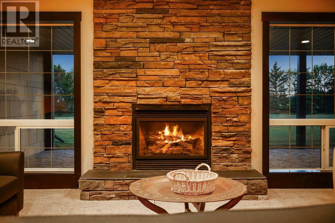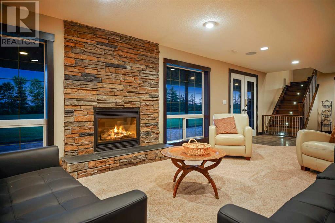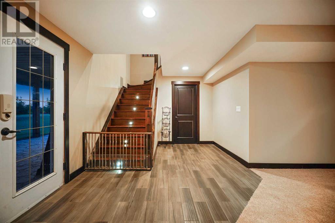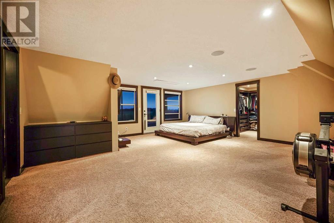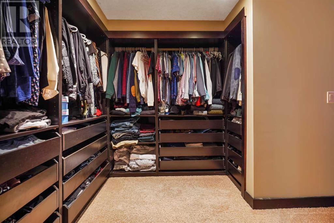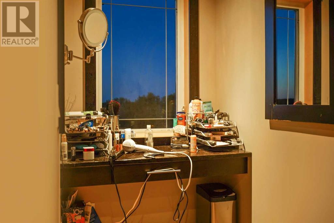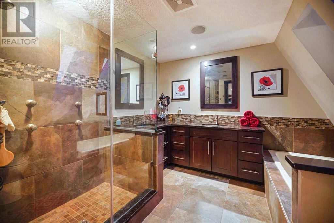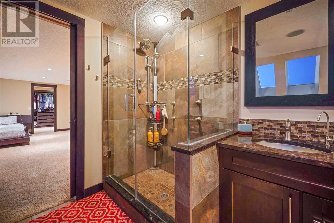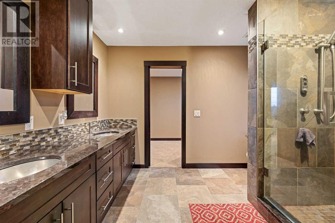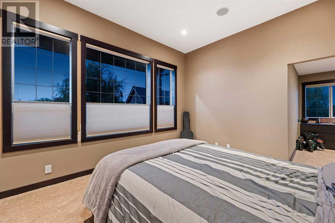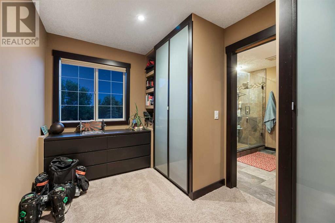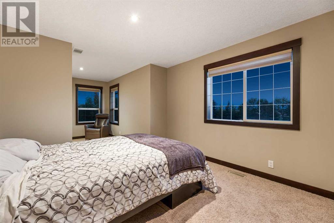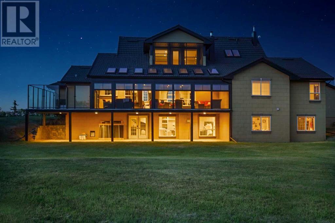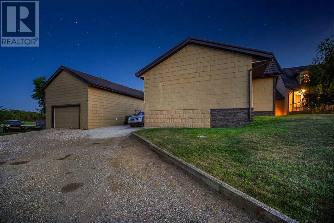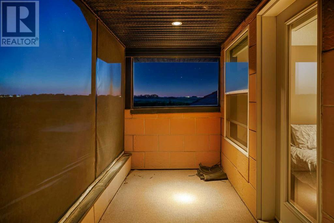4 Bedroom
4 Bathroom
3313.09 sqft
Acreage
Fruit Trees, Landscaped, Lawn
$7,859,500
This SUPERB 155 acre PROPERTY has a TON to offer - the LONG - TERM Investment potential is CLEAR! Currently zoned Ag-General but w/DEVELOPMENT going on all around us + being PART of the "JANET AREA STRUCTURE PLAN" (ASP) Development Area, this could be the OPPORTUNITY of a LIFETIME for someone w/VISION, plus 150 acres have been Seeded in Barley, as an Income Property while the Investment Grows. Incredible 1 + 1/2 Storey HOME has over 5077 Sq. Ft. of DEVELOPED Living Space that begins w/a SPACIOUS open floor plan, ILLEGAL SUITE, w/WALK OUT BASEMENT, 2 CAR Garage, plus GREAT Landscaping + TIMELESS Curb appeal, IMPRESSIVE Entrance into the OPEN main Living area w/HIGH Ceilings, MASSIVE Living room is MADE for ENTERTAINING + is centered around the FIREPLACE (+ has 'backyard' access), adjoining Kitchen w/TIERED Island incl: BREAKFAST Bar, + Matching appliances, plus Dining area w/Entrance to the Incredible SCREENED in SUNROOM overlooking the PRIVATE YARD. MUD ROOM area features large Storage area w/Built-Ins, Laundry room, half bath, + Shower area to HOSE OFF. Office nook w/BOOKCASES. UPSTAIRS is the Spacious Master bedroom w/5 pc EN-SUITE incl: SOAKER tub, Walk-In-Closet, + BALCONY. There are 2 more BEDROOMS w/WALK-IN CLOSETS, + BIG (SHARED) 4 pc Bath on the MAIN FLOOR. The Basement is ROOMY to accommodate the SETUP you need, including REC ROOM, USEFUL 2nd Kitchen, 4th Bedroom, TONS of Storage/Cold Storage, plus WALKOUT access OUTSIDE. 2 LARGE OUTBUILDINGS which will CERTAINLY Be USEFUL for OWNING an acreage, plus all this LAND that has many purposes, plus a SECURE Electric Gate. A Sport Court-59'0" X 30'0", + Fire Pit-20'0" X 20'0" in the back. The AREA opposite the Canal is going to be DEVELOPED as Industrial, + this property falls into 'LONG TERM DEVELOPMENT', which will be a mix of Industrial + Commercial (as per the RVC Janet ASP). PLUS, excellent location Close to the CANAL, + SUPER QUICK drive to Chestermere or CALGARY so you don't need to give up CITY AMENITIES. Questions on the Janet ASP or the LONG TERM Value; call your Agent for a package!!! Excellent OPPORTUNITY KNOCKS + they don't come up OFTEN!!! (id:36938)
Property Details
|
MLS® Number
|
A2108168 |
|
Property Type
|
Agriculture |
|
Farm Type
|
Cash Crop, Animal |
|
Features
|
Treed, Paved Lane, No Neighbours Behind, Closet Organizers |
|
Structure
|
Workshop, See Remarks |
|
View Type
|
View |
Building
|
Bathroom Total
|
4 |
|
Bedrooms Above Ground
|
3 |
|
Bedrooms Below Ground
|
1 |
|
Bedrooms Total
|
4 |
|
Age
|
Age Is Unknown |
|
Appliances
|
Refrigerator, Cooktop - Gas, Dishwasher, Dryer, Microwave, Oven - Built-in, Hood Fan, Window Coverings, Garage Door Opener |
|
Basement Development
|
Finished |
|
Basement Type
|
Full (finished) |
|
Flooring Type
|
Carpeted, Hardwood, Tile |
|
Half Bath Total
|
1 |
|
Stories Total
|
1 |
|
Size Interior
|
3313.09 Sqft |
|
Total Finished Area
|
3313.09 Sqft |
|
Utility Water
|
Well |
Parking
Land
|
Acreage
|
Yes |
|
Current Use
|
Agriculture - Active |
|
Landscape Features
|
Fruit Trees, Landscaped, Lawn |
|
Sewer
|
Septic Field, Septic Tank |
|
Size Irregular
|
155.00 |
|
Size Total
|
155 Ac|80 - 160 Acres |
|
Size Total Text
|
155 Ac|80 - 160 Acres |
|
Zoning Description
|
Ag-gen |
Rooms
| Level |
Type |
Length |
Width |
Dimensions |
|
Second Level |
Primary Bedroom |
|
|
20.17 Ft x 19.42 Ft |
|
Second Level |
Other |
|
|
15.08 Ft x 8.67 Ft |
|
Second Level |
5pc Bathroom |
|
|
9.83 Ft x 9.17 Ft |
|
Second Level |
Other |
|
|
14.17 Ft x 5.33 Ft |
|
Basement |
Recreational, Games Room |
|
|
31.33 Ft x 23.50 Ft |
|
Basement |
Kitchen |
|
|
16.33 Ft x 8.25 Ft |
|
Basement |
Bedroom |
|
|
24.83 Ft x 13.67 Ft |
|
Basement |
Storage |
|
|
10.17 Ft x 8.25 Ft |
|
Basement |
4pc Bathroom |
|
|
10.92 Ft x 10.17 Ft |
|
Basement |
Furnace |
|
|
22.83 Ft x 6.42 Ft |
|
Main Level |
Living Room |
|
|
20.08 Ft x 12.83 Ft |
|
Main Level |
Family Room |
|
|
28.58 Ft x 14.17 Ft |
|
Main Level |
Kitchen |
|
|
14.33 Ft x 14.33 Ft |
|
Main Level |
Other |
|
|
16.67 Ft x 10.83 Ft |
|
Main Level |
Dining Room |
|
|
10.83 Ft x 9.50 Ft |
|
Main Level |
Other |
|
|
15.67 Ft x 11.67 Ft |
|
Main Level |
Foyer |
|
|
8.25 Ft x 5.50 Ft |
|
Main Level |
Laundry Room |
|
|
8.08 Ft x 6.67 Ft |
|
Main Level |
2pc Bathroom |
|
|
5.25 Ft x 4.67 Ft |
|
Main Level |
Bedroom |
|
|
13.83 Ft x 11.08 Ft |
|
Main Level |
Other |
|
|
10.58 Ft x 7.75 Ft |
|
Main Level |
Bedroom |
|
|
13.83 Ft x 11.08 Ft |
|
Main Level |
Other |
|
|
10.58 Ft x 7.75 Ft |
|
Main Level |
4pc Bathroom |
|
|
10.50 Ft x 8.67 Ft |
|
Main Level |
Sunroom |
|
|
35.42 Ft x 13.67 Ft |
Utilities
|
Cable
|
Connected |
|
Electricity
|
Connected |
|
Natural Gas
|
Connected |
|
Telephone
|
Connected |
|
Sewer
|
Connected |
https://www.realtor.ca/real-estate/26641708/235103-rr-283-rural-rocky-view-county

