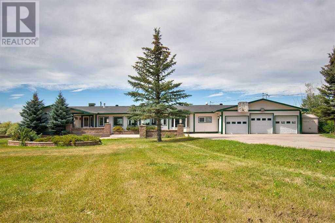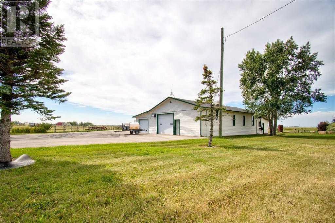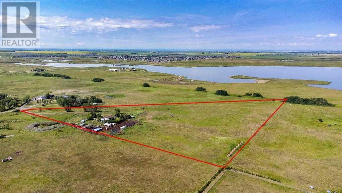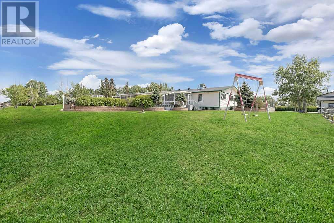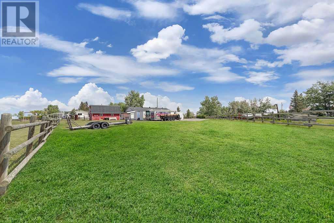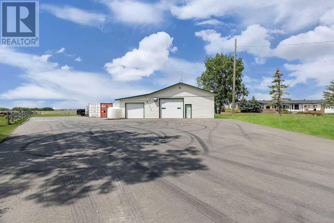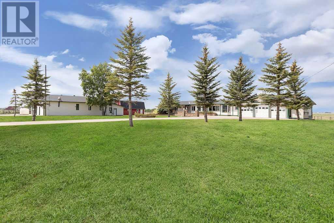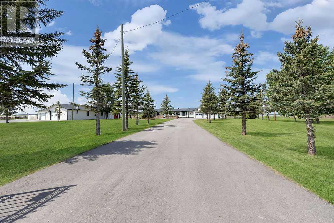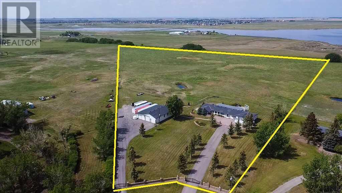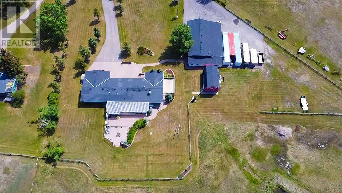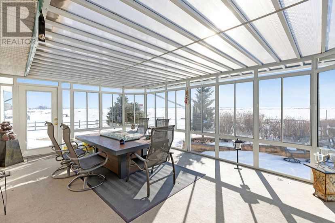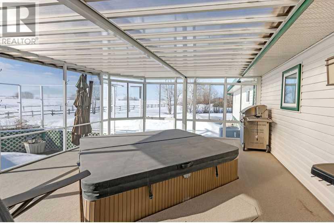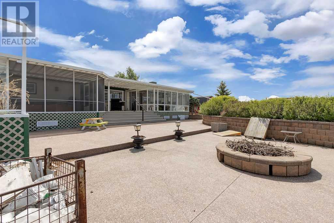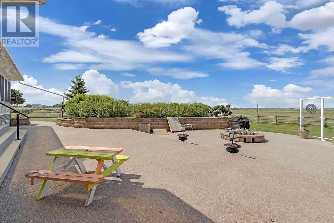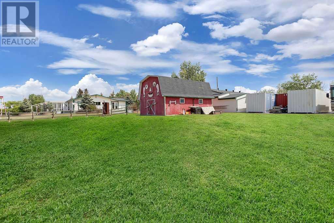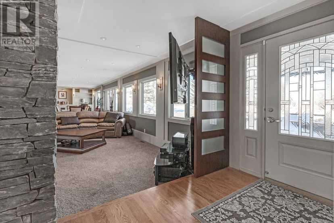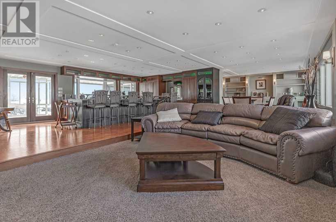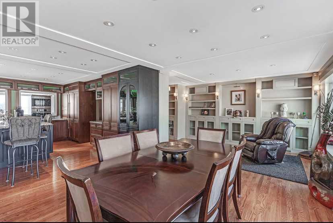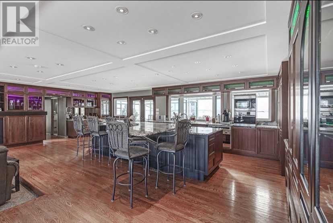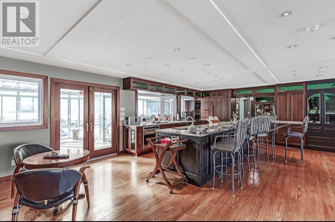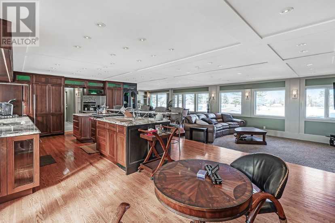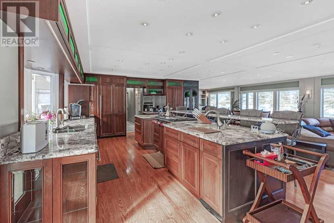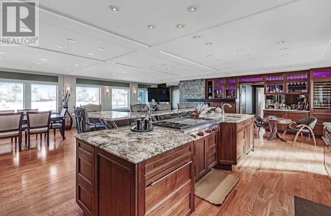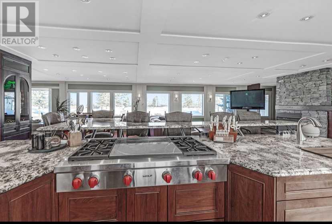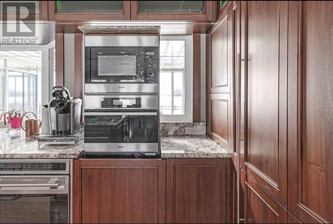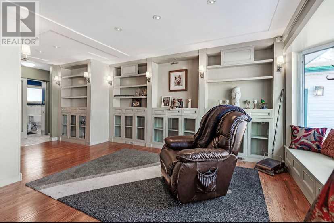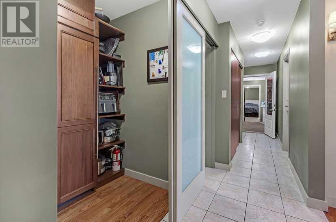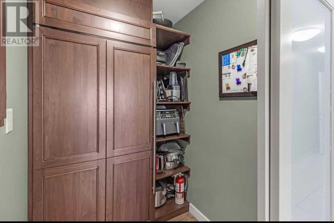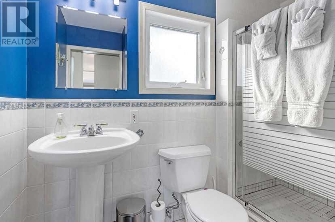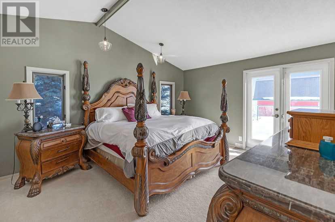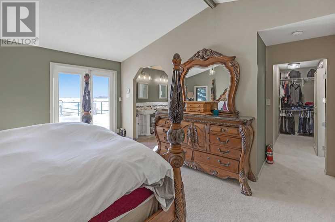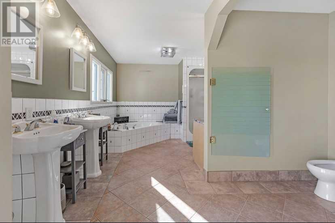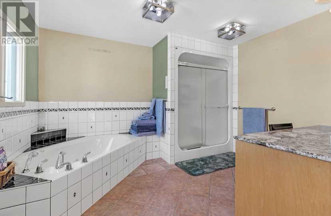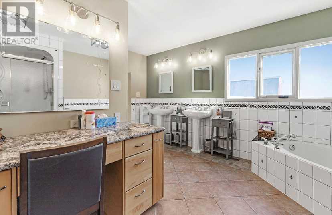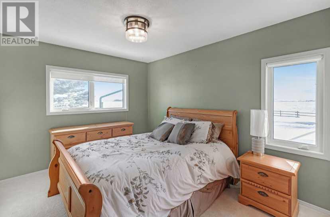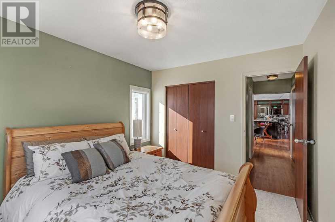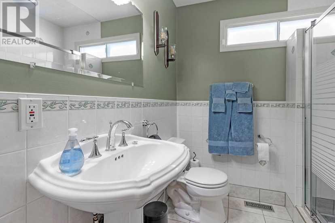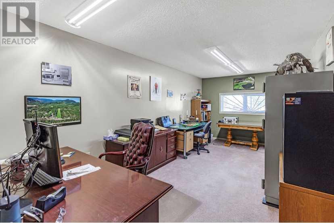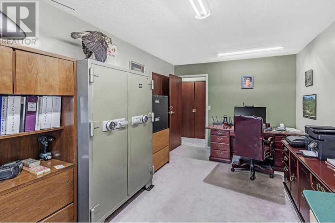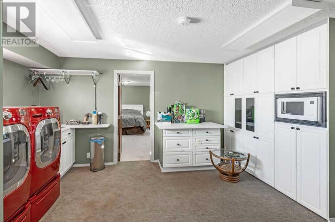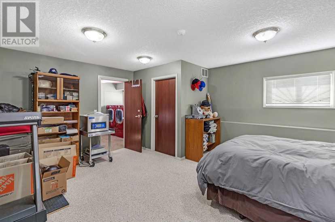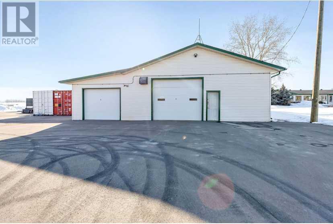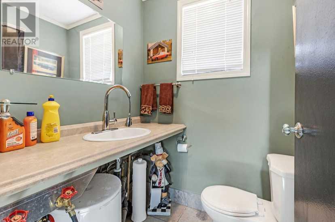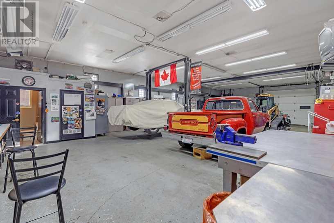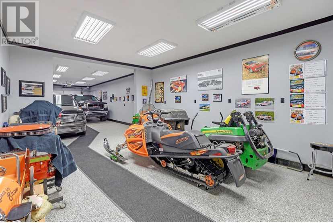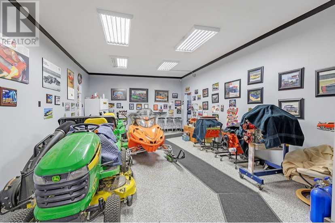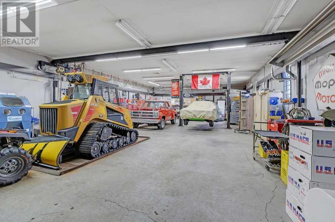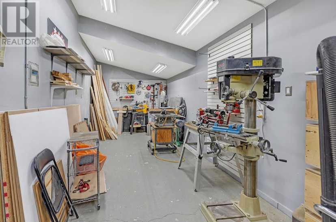4 Bedroom
2 Bathroom
2932 sqft
Central Air Conditioning
Forced Air
Acreage
$1,549,000
Welcome Home! This acreage is chock full of treats. It’s got everything you would want as a man, an attached triple heated garage on 19.37 acres. A 3050 sq ft shop with show room with a 2 ton power crane. There are exhaust and make up air fans, an 18 Eva Generator and automatic transfer switch, and top it all off with a 70 inch Big screen TV, beverage fridge and a few more tricks not mentioned here but are in the feature sheet. As for the home, she's going to love it! There is almost 2900 sqft of living on one level! The kitchen has cherry cabinets, a plethora of top of the line appliances, dual SUBZERO beverage drawers with ice maker, and a built in SUBZERO Fridge and a full size SUBZERO warming drawer and steam oven. A cool pop up microwave, beautiful granite counters, and a large window to take in the lake views and vistas from this spectacular estate. Happy wife, happy life they say! There are 3 good sized bedrooms, a large office, main floor laundry and storage. Outside is a large sunroom, huge patio for those beautiful west sunsets. Fire table, furniture and other items are negotiable. As an option, the Property backs onto a 12.14 acre abandoned rail road, under separate title, which comes from Glenmore trail to the west side of this property which could allow for future subdivision of the many acreages adjoining the allowance, it is 100 ft wide and 1 mile long, and is open for discussion. This property would suit the contractor who needs a proper full service type shop and lots of storage, or the enthusiast who likes their toys. . . or both! (id:36938)
Property Details
|
MLS® Number
|
A2121607 |
|
Property Type
|
Agriculture |
|
Farm Type
|
Other |
|
Features
|
Wet Bar, Pvc Window, French Door, Closet Organizers, No Animal Home, No Smoking Home, Gas Bbq Hookup |
|
Plan
|
7510883 |
Building
|
Bathroom Total
|
2 |
|
Bedrooms Above Ground
|
4 |
|
Bedrooms Total
|
4 |
|
Age
|
Age Is Unknown |
|
Appliances
|
Washer, Refrigerator, Range - Electric, Dishwasher, Microwave, Compactor, Freezer, Garburator, Oven - Built-in, Humidifier, Hood Fan, Window Coverings, Garage Door Opener |
|
Basement Type
|
None |
|
Cooling Type
|
Central Air Conditioning |
|
Flooring Type
|
Carpeted, Ceramic Tile, Hardwood |
|
Heating Fuel
|
Natural Gas |
|
Heating Type
|
Forced Air |
|
Stories Total
|
1 |
|
Size Interior
|
2932 Sqft |
|
Total Finished Area
|
2932 Sqft |
Parking
|
Garage
|
|
|
Heated Garage
|
|
|
Attached Garage
|
3 |
Land
|
Acreage
|
Yes |
|
Cleared Total
|
20 Ac |
|
Fence Type
|
Fence |
|
Size Irregular
|
19.37 |
|
Size Total
|
19.37 Ac|10 - 49 Acres |
|
Size Total Text
|
19.37 Ac|10 - 49 Acres |
|
Zoning Description
|
Ag-sml |
Rooms
| Level |
Type |
Length |
Width |
Dimensions |
|
Main Level |
Kitchen |
|
|
23.58 Ft x 19.08 Ft |
|
Main Level |
Great Room |
|
|
17.83 Ft x 19.33 Ft |
|
Main Level |
Dining Room |
|
|
13.00 Ft x 11.58 Ft |
|
Main Level |
Breakfast |
|
|
15.83 Ft x 7.25 Ft |
|
Main Level |
Den |
|
|
10.25 Ft x 19.50 Ft |
|
Main Level |
Primary Bedroom |
|
|
15.83 Ft x 16.33 Ft |
|
Main Level |
Bedroom |
|
|
17.42 Ft x 15.17 Ft |
|
Main Level |
5pc Bathroom |
|
|
12.08 Ft x 15.50 Ft |
|
Main Level |
Bedroom |
|
|
12.08 Ft x 9.92 Ft |
|
Main Level |
3pc Bathroom |
|
|
10.75 Ft x 6.42 Ft |
|
Main Level |
Primary Bedroom |
|
|
9.92 Ft x 19.50 Ft |
|
Main Level |
Laundry Room |
|
|
11.42 Ft x 16.00 Ft |
|
Main Level |
Storage |
|
|
6.00 Ft x 3.83 Ft |
|
Main Level |
Sunroom |
|
|
18.75 Ft x 17.25 Ft |
https://www.realtor.ca/real-estate/26740972/270073-township-road-234a-rural-rocky-view-county

