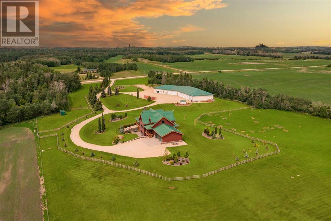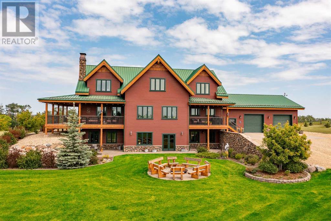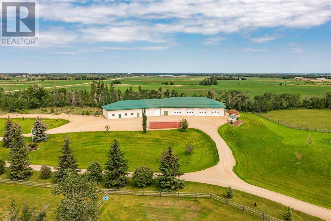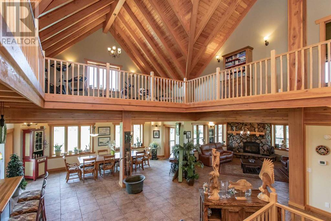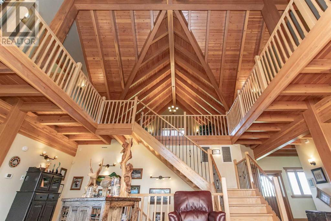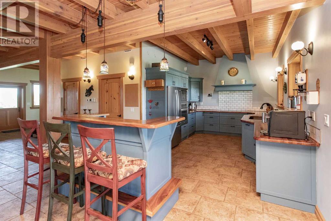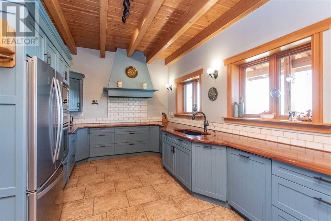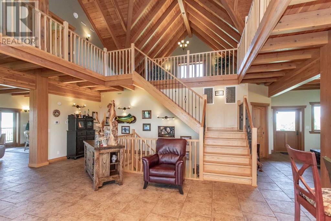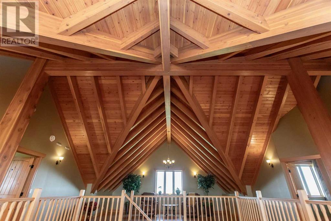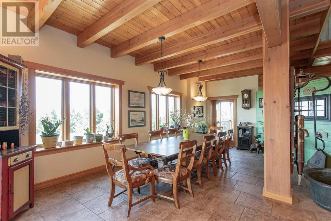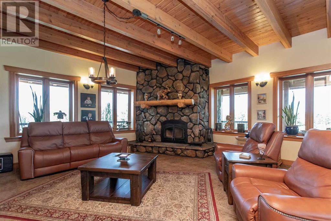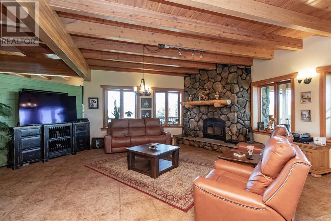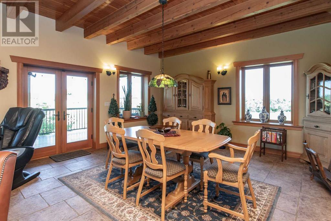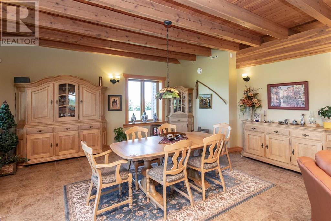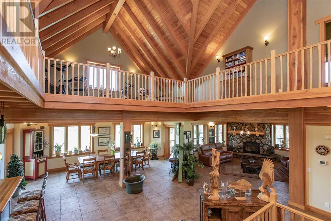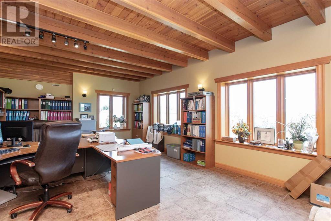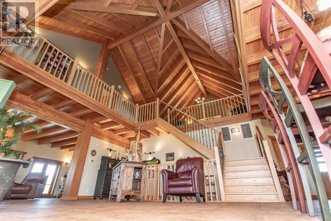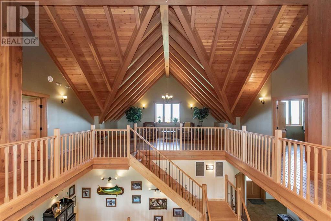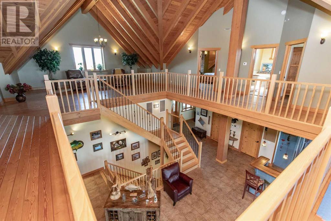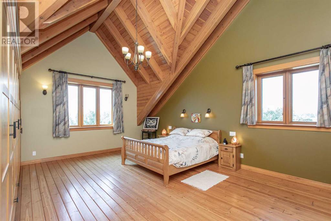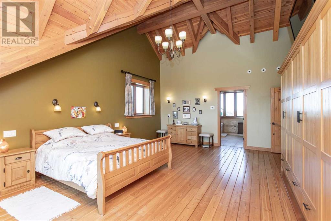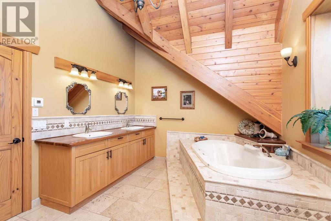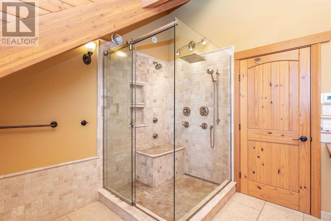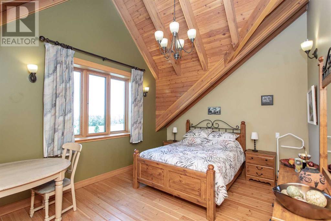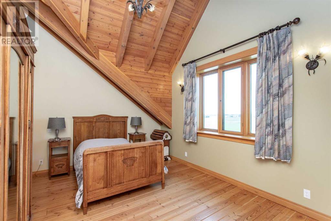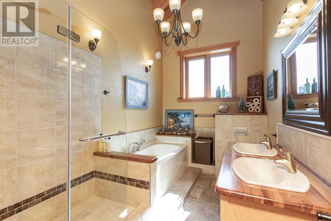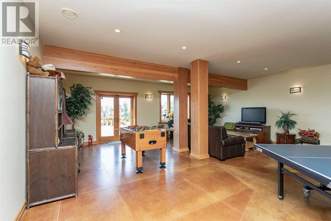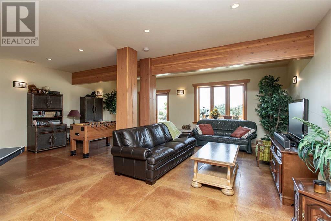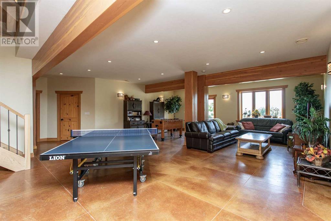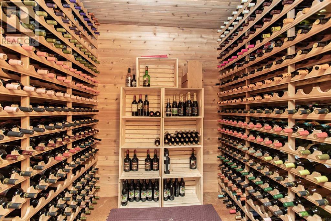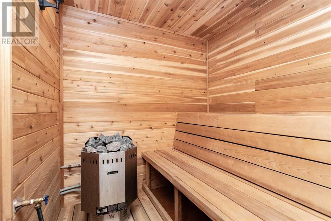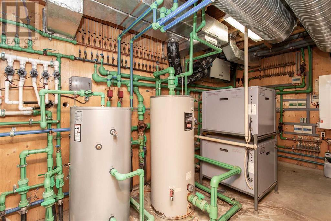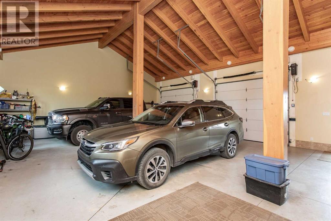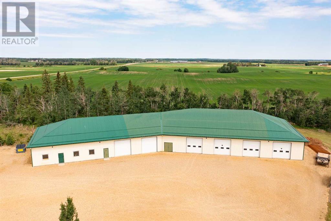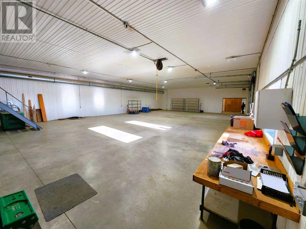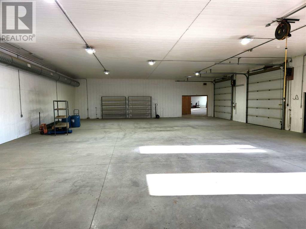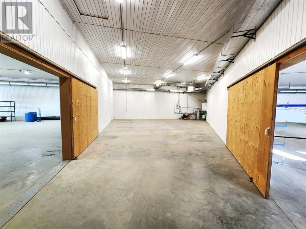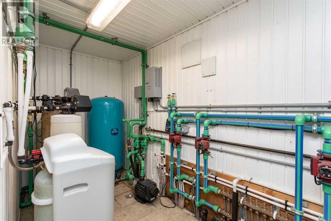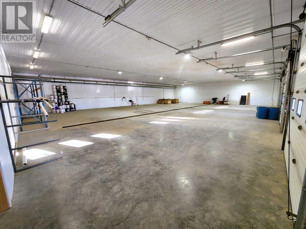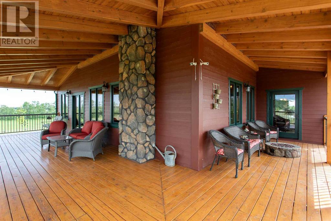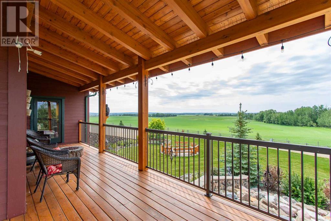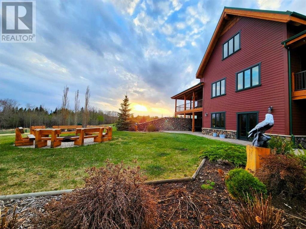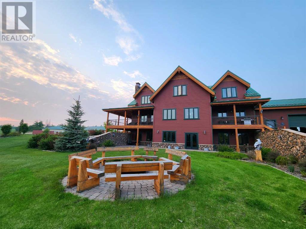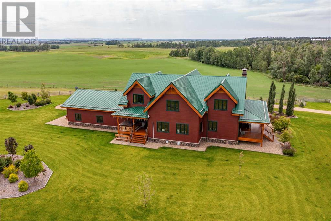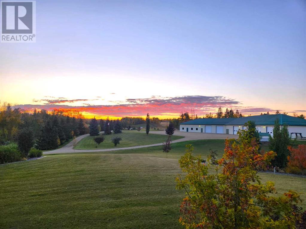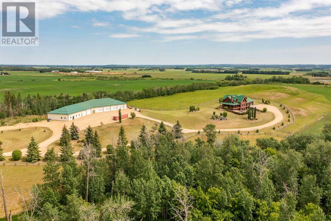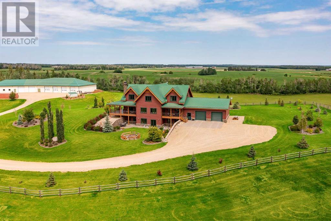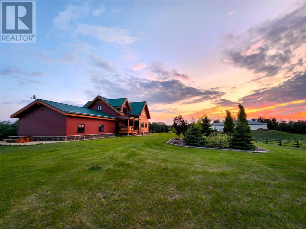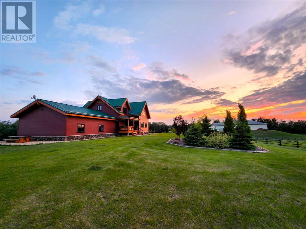5 Bedroom
4 Bathroom
4652.44 sqft
Bungalow
See Remarks
Acreage
Landscaped, Lawn
$3,924,000
Exceptional location close to Lacombe, Gull Lake, and the QEII. This stunning 116-acre property boasts 77 acres of fenced cropland, 29 acres of pastures and 10 acres of manicured yard site. The spectacular 5-bedroom, 4 bathroom, 7100+ sq ft European Style custom built Fir Post & Beam home has a double garage, massive shop, and 3 pastures. Truly remarkable one-of-a-kind home, meticulously crafted to the highest standards & quality. Built with exquisite attention to detail, this custom “post and beam” home showcases an interior mezzanine that is strategically positioned to offer panoramic view of the magnificent ceiling. The combination of classic European styling, modern luxury, intricate wood working is a remarkable testament to architectural excellence. The main level features an open floor plan with soaring ceilings, custom kitchen with ample ash cabinets, premium stainless appliances, gorgeous walnut countertops, and custom-built island. Breakfast nook leads to the living room with cozy stone floor to ceiling wood burning fireplace that is the centerpiece of the living room. The formal dining area is made for entertaining with access to the covered deck. A spacious home office comfortably accommodates any growing business. The three-sided covered deck is a peaceful retreat where you can enjoy morning coffee's, evening sunsets or just unwind in the relaxing hot tub. The upper level features a surrounding mezzanine with view open to below. The primary bedroom has a custom-built wardrobe, luxurious ensuite featuring corner soaker tub and stone / glass shower. Two additional bedrooms and 4pc bathroom complete the upstairs. The walkout basement offers a family room, wine cellar, sauna, 2 bedrooms, 4pc bathroom, storage, and state of the art mechanical room (see brochure for details). Outside, is beautifully manicured with stone retaining walls, custom firepit, flower beds, wood rail fencing and numerous trees and shrubs. The double attached garage is finished , heated & features post and beam construction. This exceptional property showcases a remarkable blend of modern design & cutting edge technology, ensuring optimal energy performance & minimizing energy consumption with: triple paned, heat shield windows / Super B insulated roof / “Logic Block” ICF construction from footings to peak / lightweight high mass concrete floors (all with in-floor heat) / exceptional air filtering and humidification system / finally the specifically designed Hybrid Geothermal Heat & Cooling System as well as High Efficiency “on demand” Natural Gas Boiler will keep you warm in the winter and cool in the summer! The Massive Shop is 13,500 sq ft that is lined, insulated, has poured concrete floor, radiant heat, floor drains, mezzanine, office, kitchen, bathroom, 2 mechanical rooms, 14 ft ceilings, 6 overhead doors and a 20KVA back up generator and auto transfer. The property has a secondary site with services. Every detail has been carefully considered and executed. (id:36938)
Property Details
|
MLS® Number
|
A2057190 |
|
Property Type
|
Agriculture |
|
Farm Type
|
Cash Crop, Animal, Other, Mixed |
|
Features
|
Sauna |
|
Parking Space Total
|
6 |
|
Road Type
|
Gravel Road |
|
Structure
|
Workshop |
Building
|
Bathroom Total
|
4 |
|
Bedrooms Above Ground
|
3 |
|
Bedrooms Below Ground
|
2 |
|
Bedrooms Total
|
5 |
|
Amperage
|
200 Amp Service |
|
Appliances
|
Washer, Refrigerator, Stove, Dryer |
|
Architectural Style
|
Bungalow |
|
Constructed Date
|
2008 |
|
Construction Material
|
Icf Block |
|
Cooling Type
|
See Remarks |
|
Exterior Finish
|
Composite Siding |
|
Flooring Type
|
Concrete, Hardwood, Tile |
|
Foundation Type
|
See Remarks |
|
Half Bath Total
|
1 |
|
Heating Fuel
|
Geo Thermal, Natural Gas |
|
Stories Total
|
1 |
|
Size Interior
|
4652.44 Sqft |
|
Total Finished Area
|
4652.44 Sqft |
|
Utility Power
|
200 Amp Service |
|
Utility Water
|
Well |
Parking
|
Attached Garage
|
2 |
|
Parking Pad
|
|
Land
|
Acreage
|
Yes |
|
Current Use
|
Agriculture - Active |
|
Fence Type
|
Fence |
|
Landscape Features
|
Landscaped, Lawn |
|
Sewer
|
Septic Tank |
|
Size Irregular
|
116.04 |
|
Size Total
|
116.04 Ac|80 - 160 Acres |
|
Size Total Text
|
116.04 Ac|80 - 160 Acres |
|
Zoning Description
|
Ag |
Rooms
| Level |
Type |
Length |
Width |
Dimensions |
|
Second Level |
5pc Bathroom |
|
|
8.00 Ft x 11.50 Ft |
|
Second Level |
5pc Bathroom |
|
|
10.83 Ft x 16.17 Ft |
|
Second Level |
Bedroom |
|
|
11.67 Ft x 16.58 Ft |
|
Second Level |
Bedroom |
|
|
11.75 Ft x 16.50 Ft |
|
Second Level |
Family Room |
|
|
16.00 Ft x 26.08 Ft |
|
Second Level |
Exercise Room |
|
|
12.25 Ft x 24.08 Ft |
|
Second Level |
Primary Bedroom |
|
|
21.33 Ft x 16.42 Ft |
|
Basement |
4pc Bathroom |
|
|
11.17 Ft x 17.58 Ft |
|
Basement |
Bedroom |
|
|
13.50 Ft x 17.67 Ft |
|
Basement |
Bedroom |
|
|
13.50 Ft x 17.75 Ft |
|
Basement |
Laundry Room |
|
|
7.92 Ft x 13.67 Ft |
|
Basement |
Recreational, Games Room |
|
|
34.67 Ft x 28.58 Ft |
|
Basement |
Storage |
|
|
12.67 Ft x 17.67 Ft |
|
Basement |
Furnace |
|
|
8.50 Ft x 23.92 Ft |
|
Basement |
Wine Cellar |
|
|
7.25 Ft x 6.17 Ft |
|
Main Level |
2pc Bathroom |
|
|
6.92 Ft x 5.50 Ft |
|
Main Level |
Breakfast |
|
|
15.08 Ft x 23.92 Ft |
|
Main Level |
Dining Room |
|
|
13.83 Ft x 17.25 Ft |
|
Main Level |
Foyer |
|
|
7.17 Ft x 14.08 Ft |
|
Main Level |
Kitchen |
|
|
17.33 Ft x 21.58 Ft |
|
Main Level |
Living Room |
|
|
19.17 Ft x 23.75 Ft |
|
Main Level |
Other |
|
|
7.58 Ft x 12.08 Ft |
|
Main Level |
Office |
|
|
15.67 Ft x 25.58 Ft |
|
Main Level |
Pantry |
|
|
6.33 Ft x 12.08 Ft |
|
Main Level |
Storage |
|
|
6.83 Ft x 4.75 Ft |
Utilities
|
Electricity
|
Available |
|
Natural Gas
|
Available |
|
Telephone
|
Available |
https://www.realtor.ca/real-estate/25780700/41115-range-road-272-rural-lacombe-county

