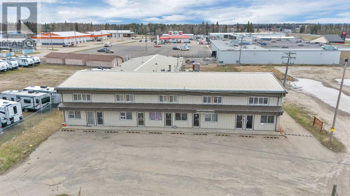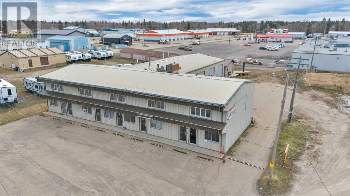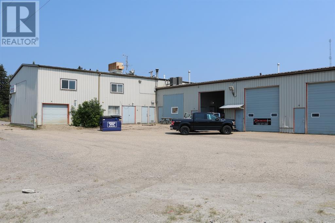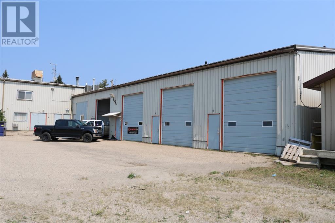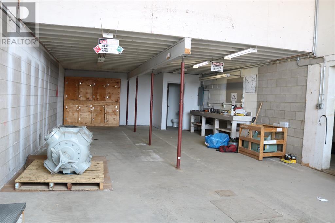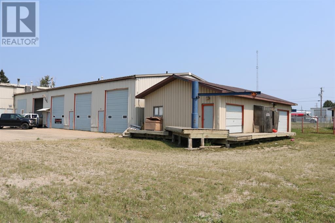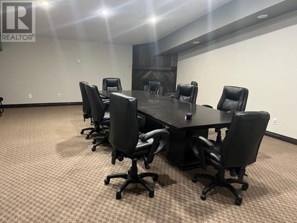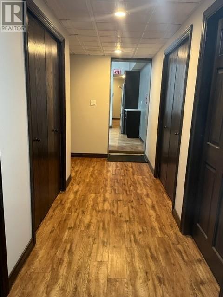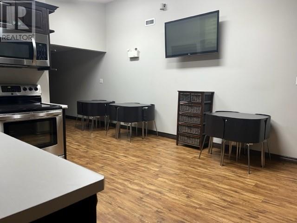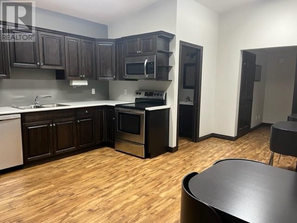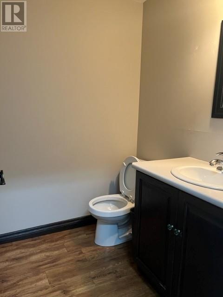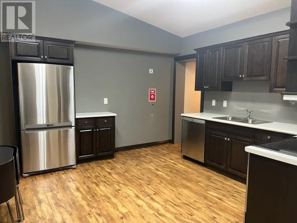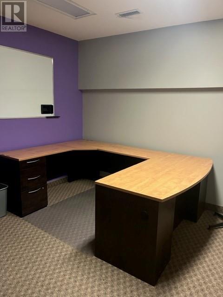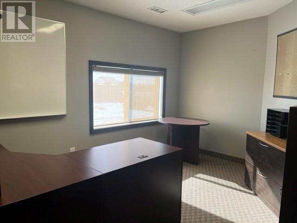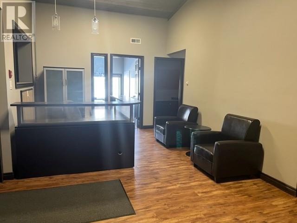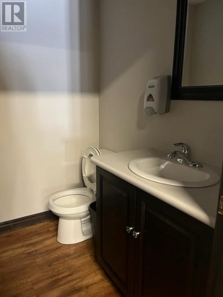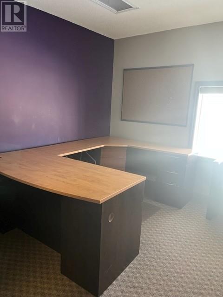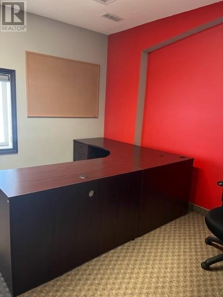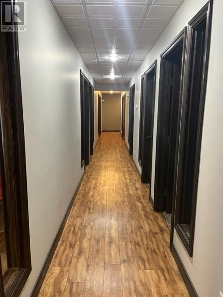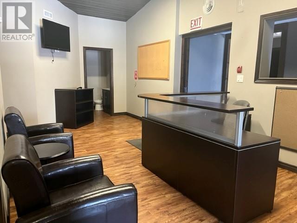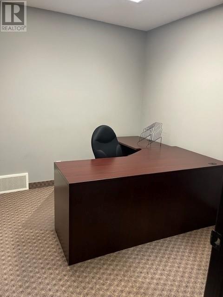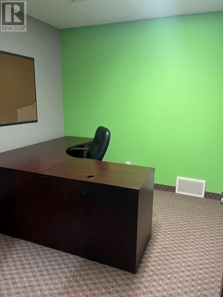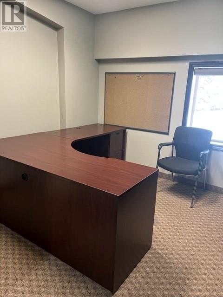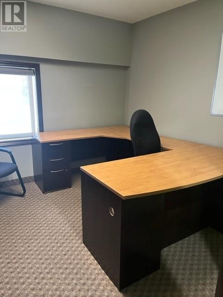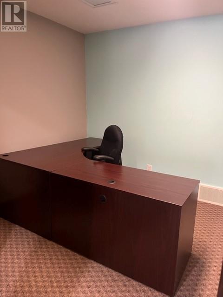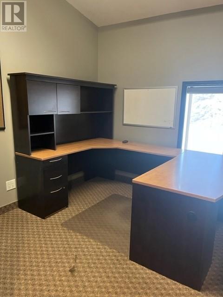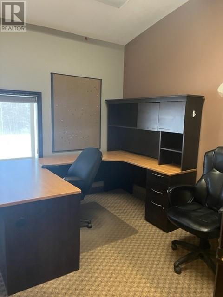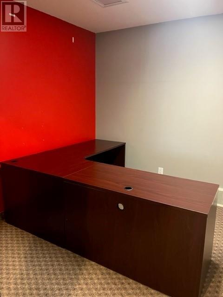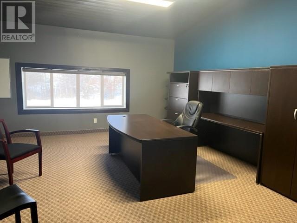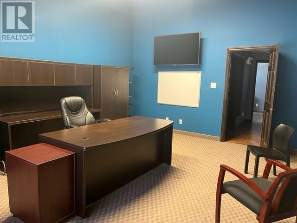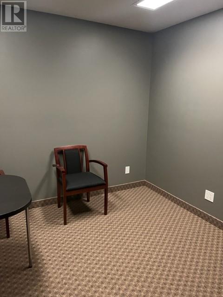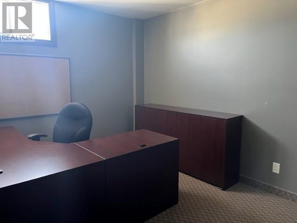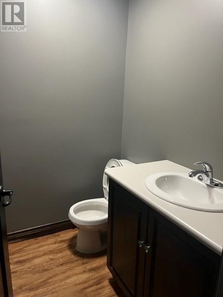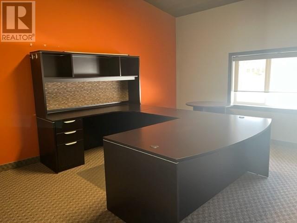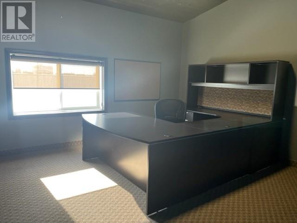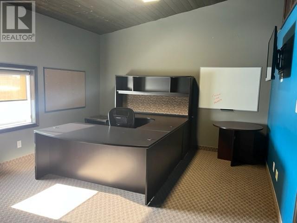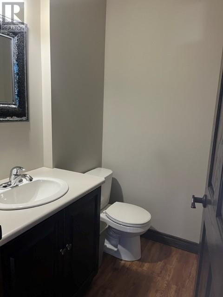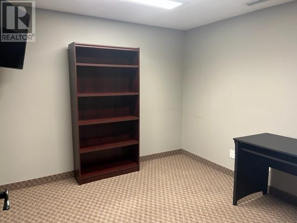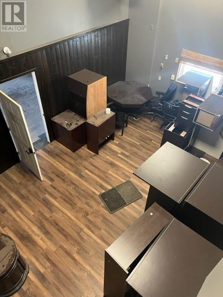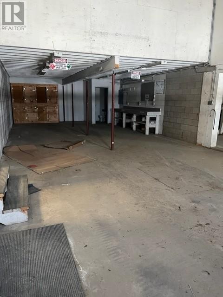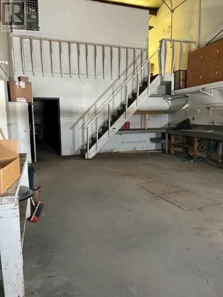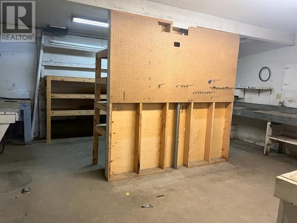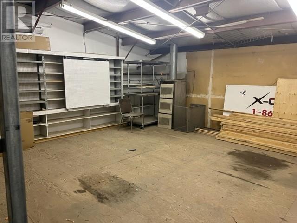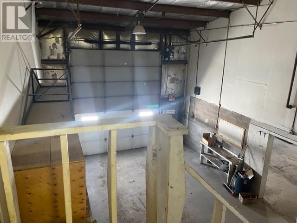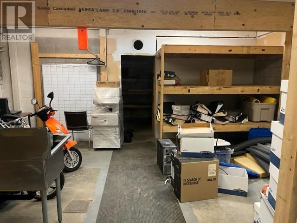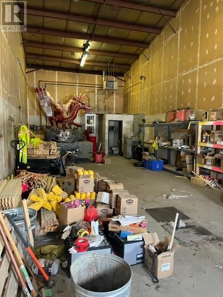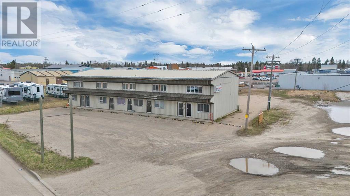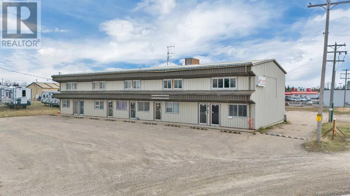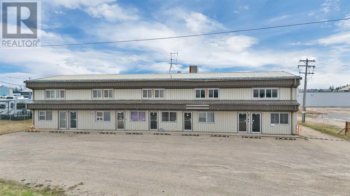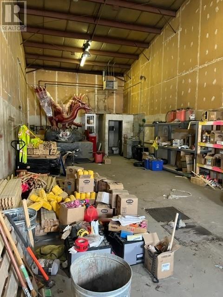12950 sqft
Central Air Conditioning
Baseboard Heaters, In Floor Heating
$479,900
Commercial Opportunity PRICED TO SELL! This "L" shaped building contains 40x100 two story office area at the front and a 50x100 warehouse at the rear. The buildings gross floor area is 9,000 square feet on the main level, plus an additional 4000 square feet on the upper level for a combined 13,000 square feet. Space consists of: 18 Offices-Large Boardroom-Kitchen-5 Bathrooms-Reception Area-2 Separate Entrances-2 Bays with 1 Bathroom-2 Additional Bays with Bathrooms-Detached Garage. The main level is demised for use as five 20x40(800 square feet) office areas, or combined (with modifications) for use as one large office area (4,000 square feet). Many different options to suit a wide variety of businesses with fantastic access. Can be purchased in conjunction with the two vacant lots across the street A2025999 and A2026000 (id:36938)
Property Details
|
MLS® Number
|
A2126454 |
|
Property Type
|
Business |
|
Community Name
|
East Side Industrial |
|
Plan
|
862-1588 |
Building
|
Constructed Date
|
1980 |
|
Construction Material
|
Poured Concrete, Steel Frame |
|
Cooling Type
|
Central Air Conditioning |
|
Exterior Finish
|
Concrete |
|
Foundation Type
|
Poured Concrete |
|
Heating Fuel
|
Natural Gas |
|
Heating Type
|
Baseboard Heaters, In Floor Heating |
|
Size Exterior
|
12950 Sqft |
|
Size Interior
|
12950 Sqft |
|
Total Finished Area
|
12950 Sqft |
Land
|
Acreage
|
No |
|
Size Irregular
|
32670.00 |
|
Size Total
|
32670 Sqft|32,670 - 43,559 Sqft (3/4 - 1 Ac) |
|
Size Total Text
|
32670 Sqft|32,670 - 43,559 Sqft (3/4 - 1 Ac) |
|
Zoning Description
|
General Industrial District Use |
https://www.realtor.ca/real-estate/26806156/4407-45a-avenue-rocky-mountain-house-east-side-industrial

