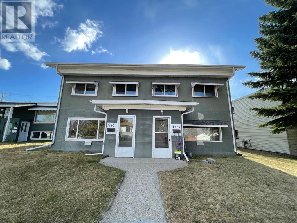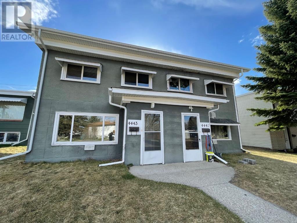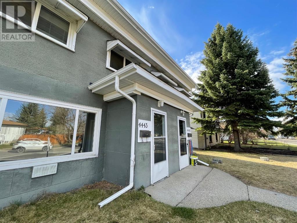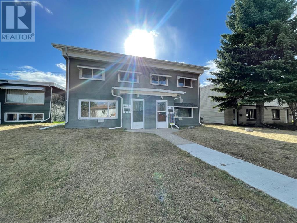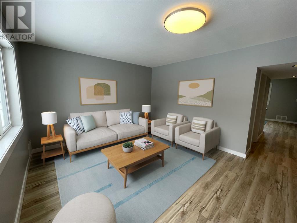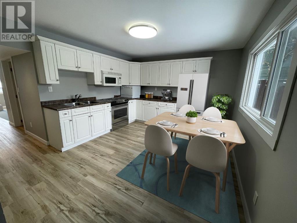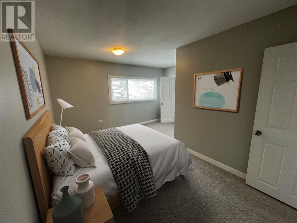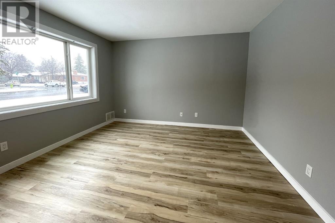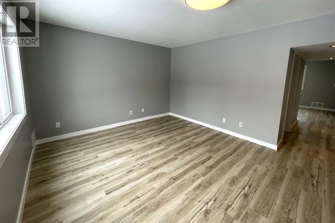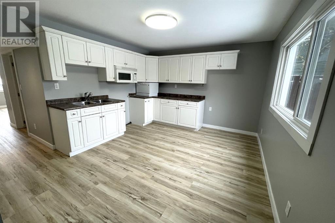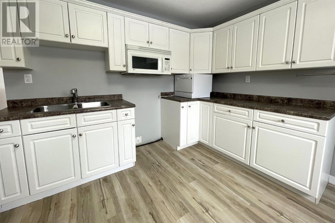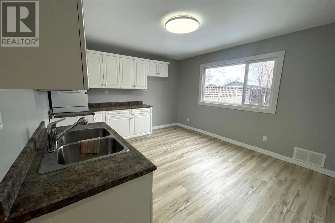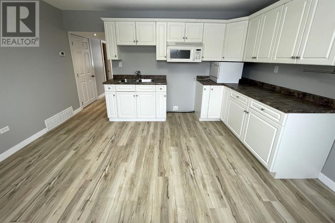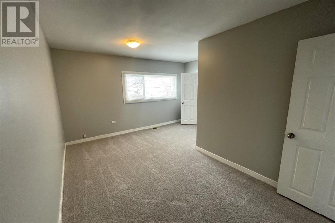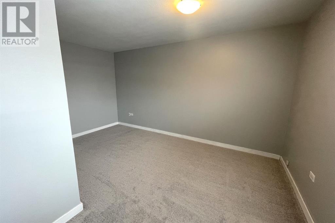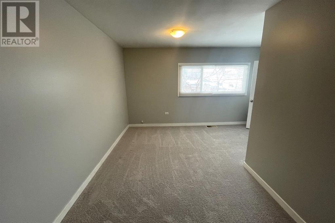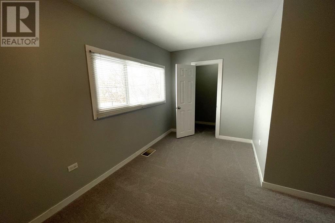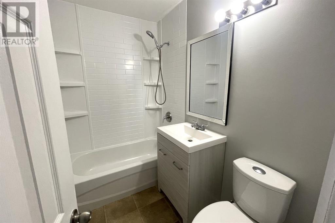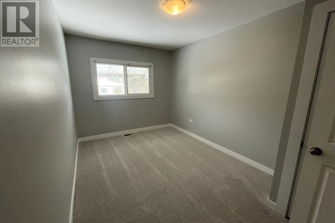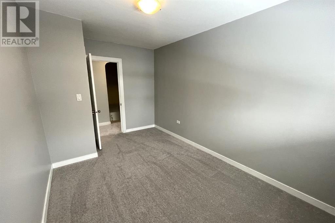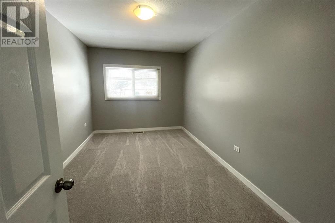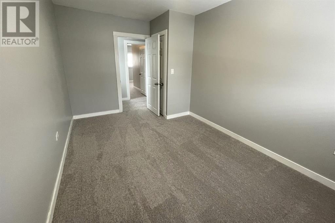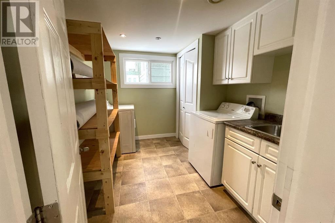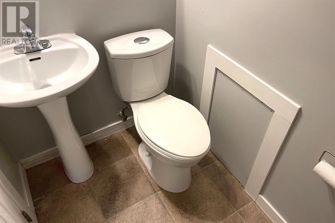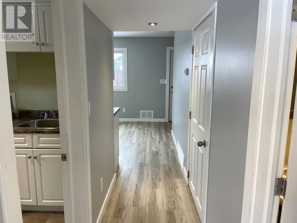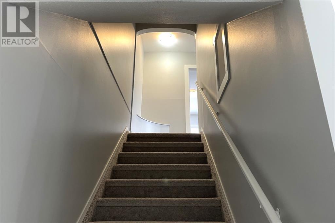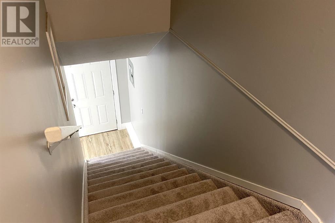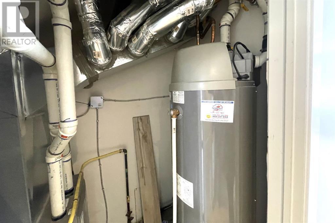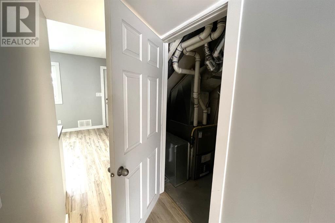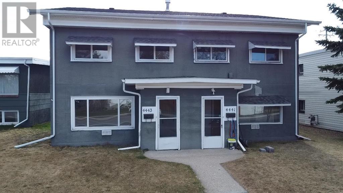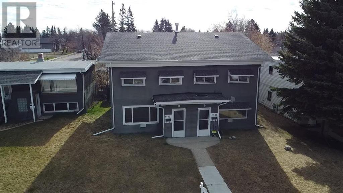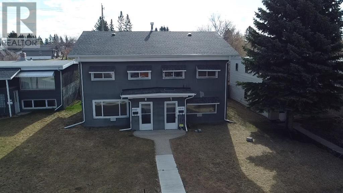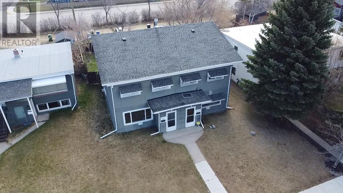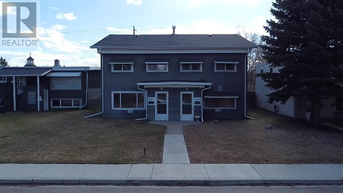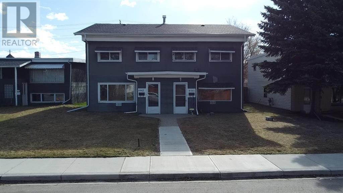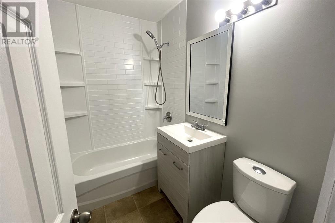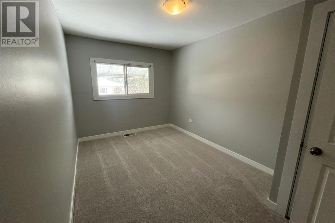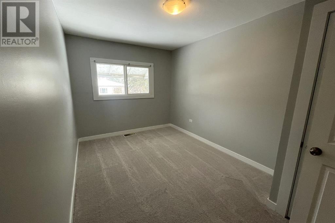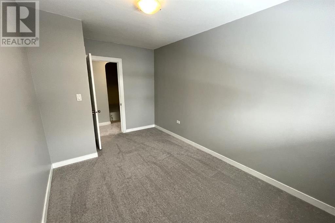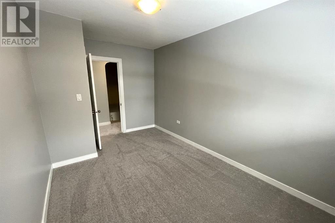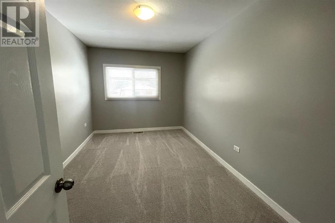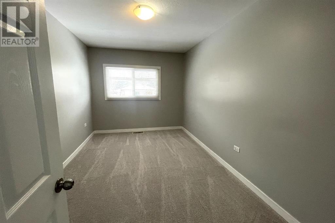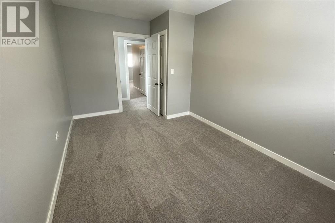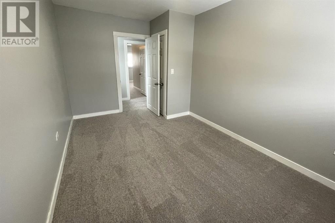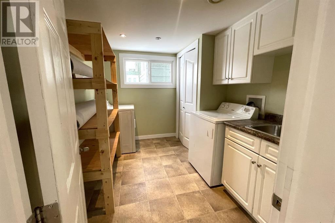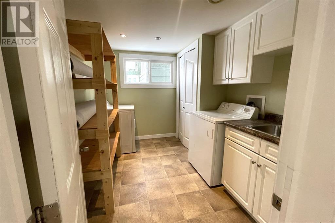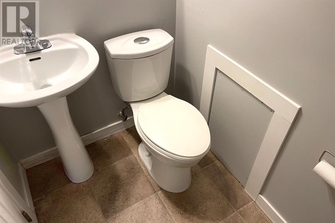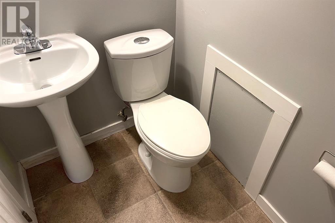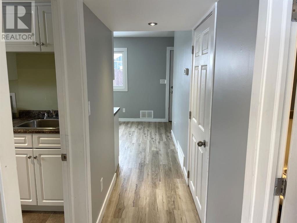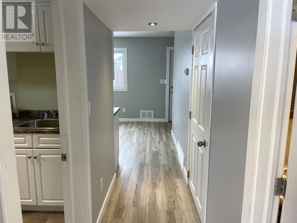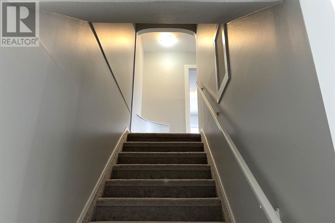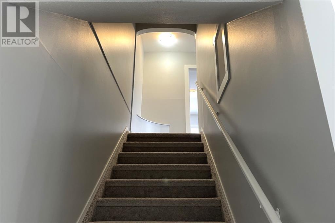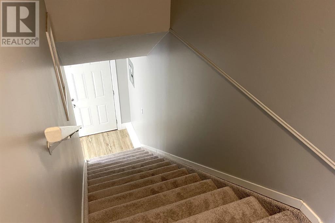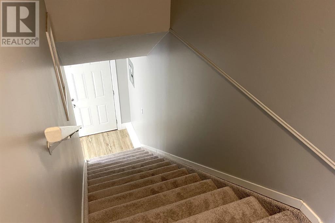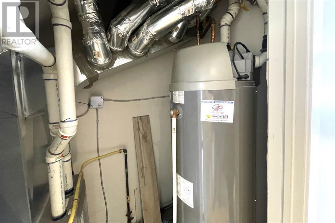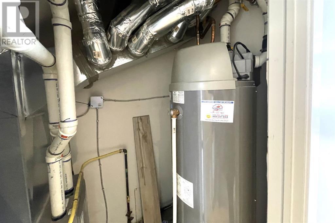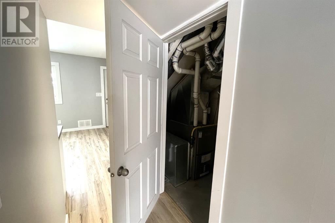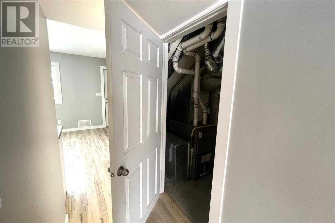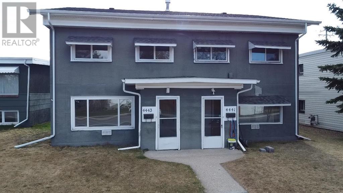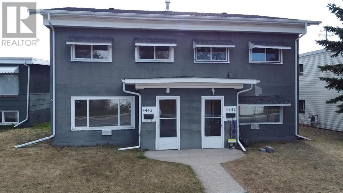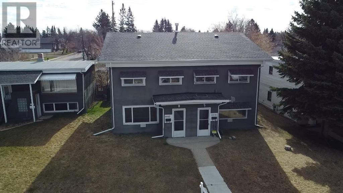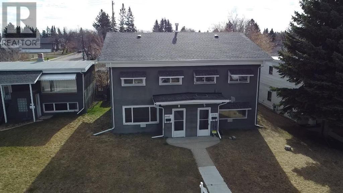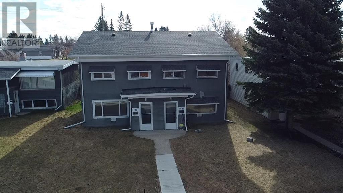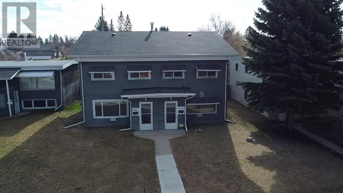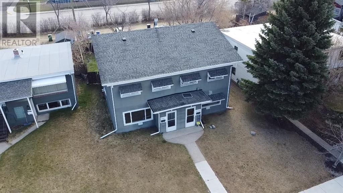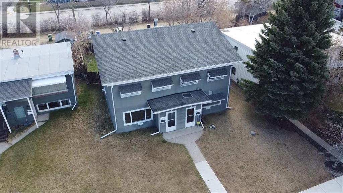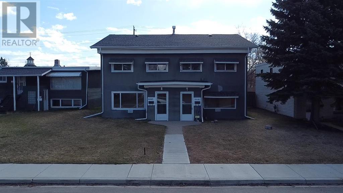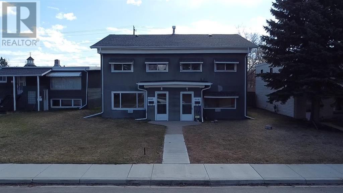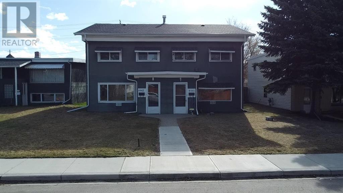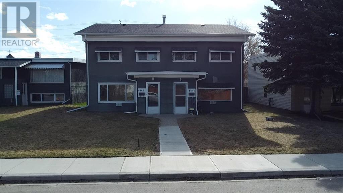3 Bedroom
2 Bathroom
2446 sqft
None
Forced Air
$420,000
ATTENTION INVESTORS ~ this FULL DUPLEX is on one title and is located in centrally located Grandview subdivision, and has been recently renovated/updated. Unit 4443 has been just painted throughout, a brand new stove and fridge have just been delivered, brand new carpet and vinyl plank installed, brand new steel rear door, and lovely tub surround installed in the upstairs full bathroom, & LED lights added. Unit 4441 was extensively renovated a few years ago to include new insulation, vapor barrier and main floor drywall, new sub floors, the following is all NEWER- electrical & panel, flooring, lighting, faucets, kitchen, windows, doors & trim, paint, new high efficient furnace and hot water tank, upper bath totally renovated, lower bathroom updated. Exterior- roof & shingles were new in 2010, 2 coats of Elastomeric paint over entire stucco at that time as well. With one side available for an immediate possession, and one side currently tenant occupied this makes for endless investment potential! Live in one side and rent the other, or rent both sides and watch your investment be paid down for you! (id:36938)
Property Details
|
MLS® Number
|
A2127206 |
|
Property Type
|
Multi-family |
|
Community Name
|
Grandview |
|
Amenities Near By
|
Park, Playground |
|
Features
|
See Remarks, Pvc Window, Closet Organizers |
|
Parking Space Total
|
2 |
|
Plan
|
5013hw |
|
Structure
|
None |
Building
|
Bathroom Total
|
2 |
|
Bedrooms Above Ground
|
3 |
|
Bedrooms Total
|
3 |
|
Appliances
|
Refrigerator, Stove, Microwave Range Hood Combo, Washer & Dryer |
|
Basement Type
|
None |
|
Constructed Date
|
1954 |
|
Construction Material
|
Poured Concrete |
|
Construction Style Attachment
|
Attached |
|
Cooling Type
|
None |
|
Exterior Finish
|
Concrete, Stucco, Wood Siding |
|
Flooring Type
|
Carpeted, Tile, Vinyl |
|
Foundation Type
|
Poured Concrete |
|
Half Bath Total
|
1 |
|
Heating Fuel
|
Natural Gas |
|
Heating Type
|
Forced Air |
|
Stories Total
|
2 |
|
Size Interior
|
2446 Sqft |
|
Total Finished Area
|
2446 Sqft |
Parking
Land
|
Acreage
|
No |
|
Fence Type
|
Fence |
|
Land Amenities
|
Park, Playground |
|
Size Depth
|
38.53 M |
|
Size Frontage
|
17.48 M |
|
Size Irregular
|
6637.00 |
|
Size Total
|
6637 Sqft|4,051 - 7,250 Sqft |
|
Size Total Text
|
6637 Sqft|4,051 - 7,250 Sqft |
|
Zoning Description
|
R1 |
Rooms
| Level |
Type |
Length |
Width |
Dimensions |
|
Main Level |
Kitchen |
|
|
11.92 Ft x 13.58 Ft |
|
Main Level |
Laundry Room |
|
|
8.00 Ft x 9.83 Ft |
|
Main Level |
Living Room |
|
|
12.00 Ft x 10.50 Ft |
|
Main Level |
2pc Bathroom |
|
|
Measurements not available |
|
Upper Level |
Primary Bedroom |
|
|
15.00 Ft x 3.83 Ft |
|
Upper Level |
Bedroom |
|
|
13.75 Ft x 8.67 Ft |
|
Upper Level |
Bedroom |
|
|
13.75 Ft x 8.83 Ft |
|
Upper Level |
4pc Bathroom |
|
|
Measurements not available |
https://www.realtor.ca/real-estate/26848613/4443-4441-40a-avenue-red-deer-grandview

