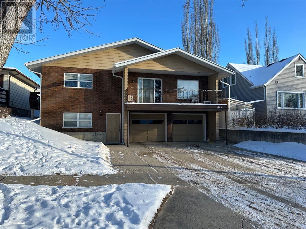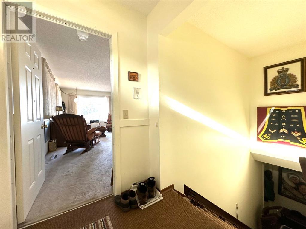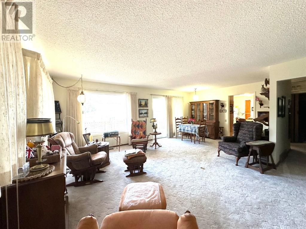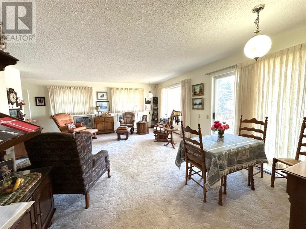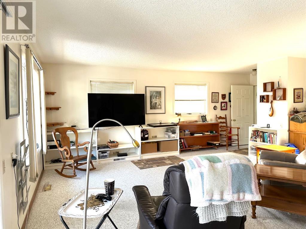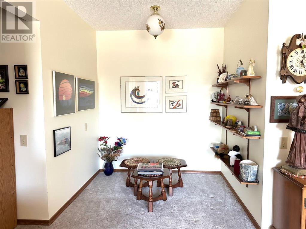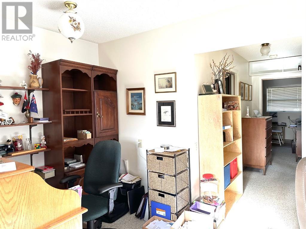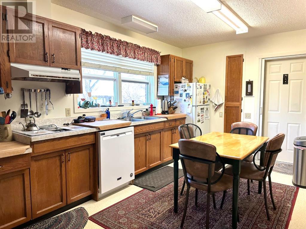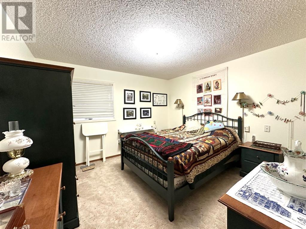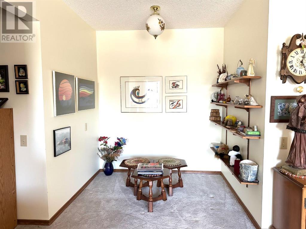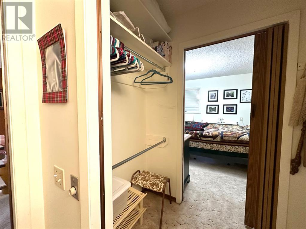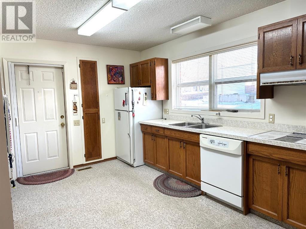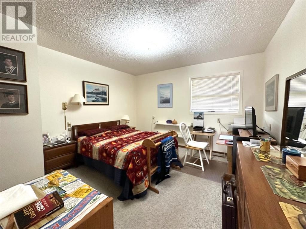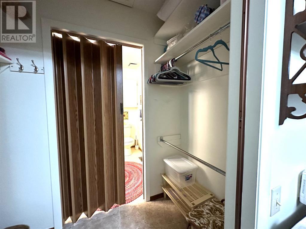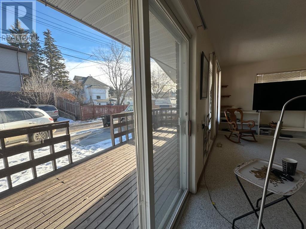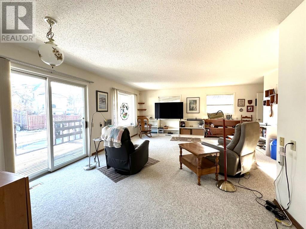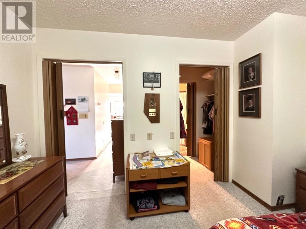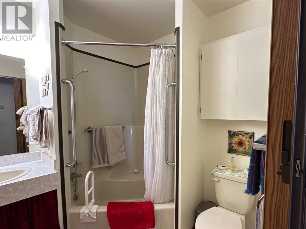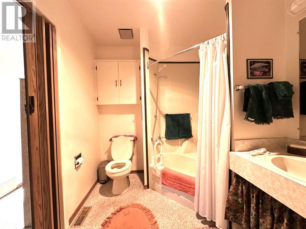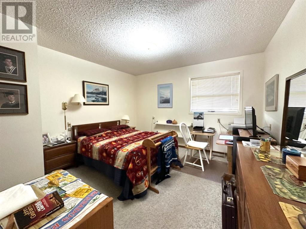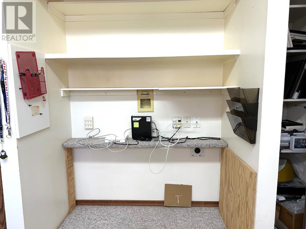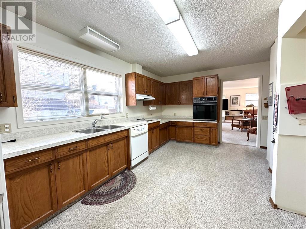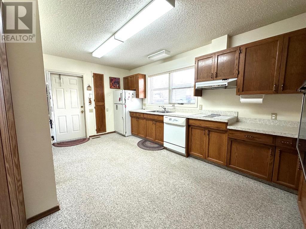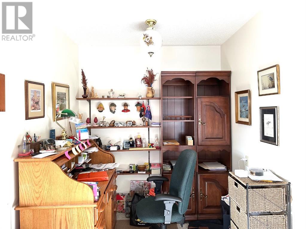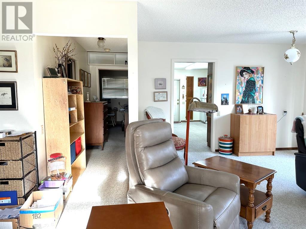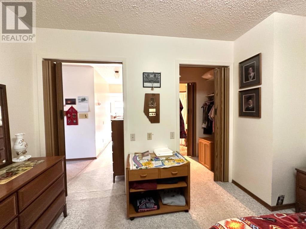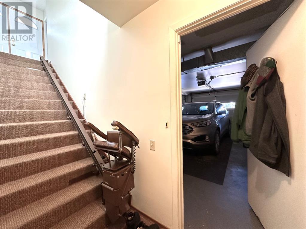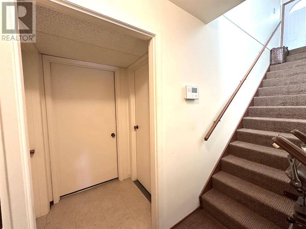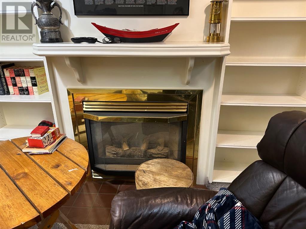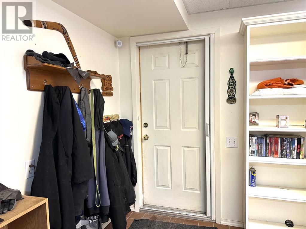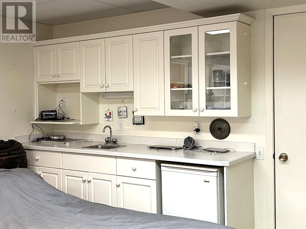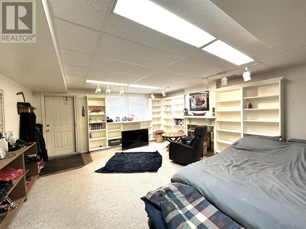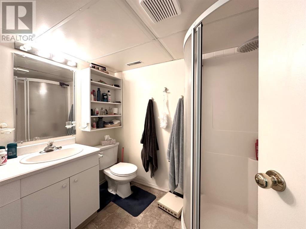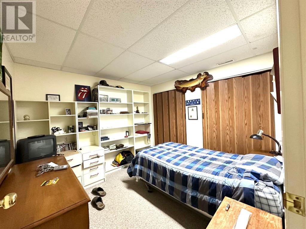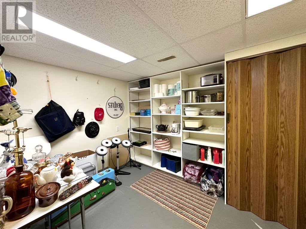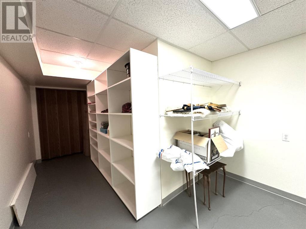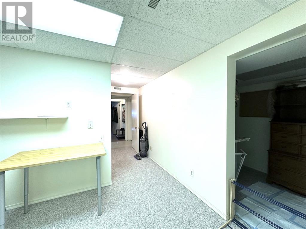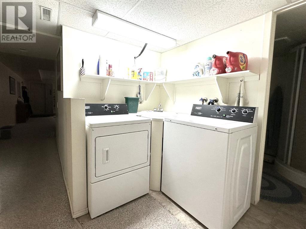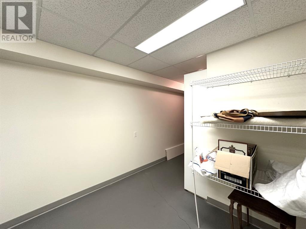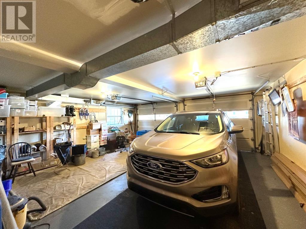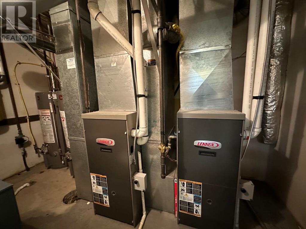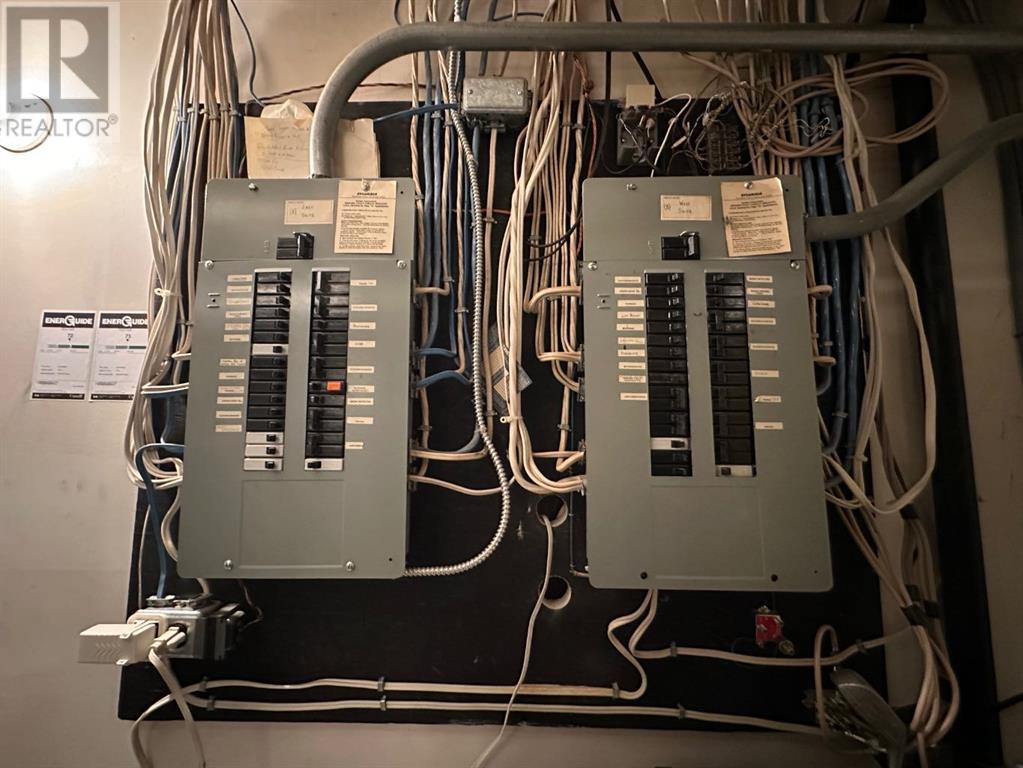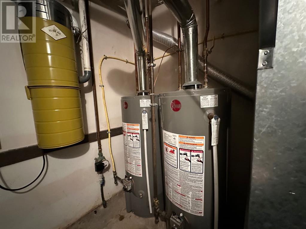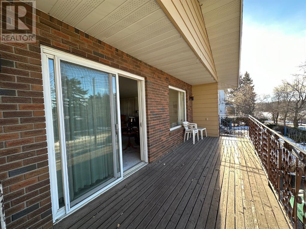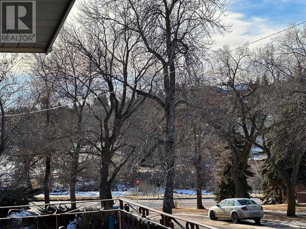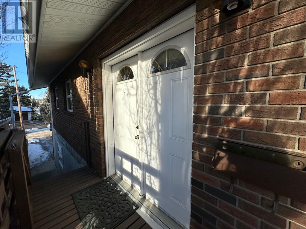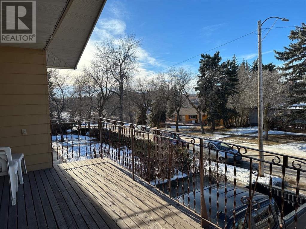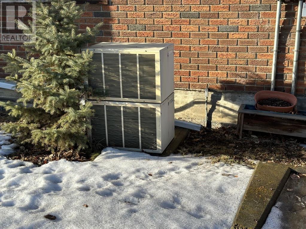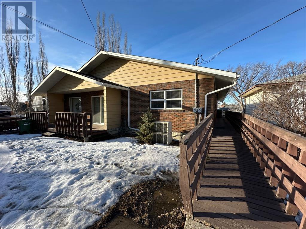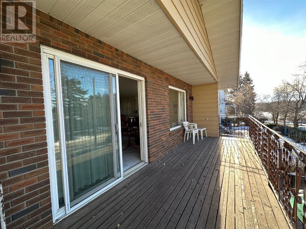2 Bedroom
3 Bathroom
2032 sqft
Bungalow
Fireplace
Central Air Conditioning
Forced Air
$429,900
Investor Alert! A rare find in beautiful serene location overlooking Jubilee Park. Walking distance to downtown, the hospital, the university and all the of amazing trails and Mirror lake. This unique full Front to back duplex is completely wheelchair accessible. With separate entryways, a shared main entrance, and a fully finished basement accessible from both the main area as well as the front of the house. You can tailor each side to meet your every need.Maybe live in one side and rent out the other, and you still have a fully finished basement with so much storage. With the addition of an electric chair lift makes this home the ultimate in convenience.There is a double attached heated garage, a balcony on the front unit as well as a deck on the back unit, parking won’t be an issue with front and back parking concrete pads as well.Upgrades includeNew furnaces 2007, Roof March of 2011, with leaf guards. Replacement of cooper plumbing with PEC in 2007. Replacement of all the toilets in 2013. Garage door motor was replaced in 2017. (id:36938)
Property Details
|
MLS® Number
|
A2104343 |
|
Property Type
|
Multi-family |
|
Community Name
|
Rosedale |
|
Amenities Near By
|
Park, Playground |
|
Features
|
See Remarks, Back Lane, No Smoking Home |
|
Parking Space Total
|
5 |
|
Plan
|
2112s |
|
Structure
|
Deck |
Building
|
Bathroom Total
|
3 |
|
Bedrooms Above Ground
|
2 |
|
Bedrooms Total
|
2 |
|
Appliances
|
Cooktop - Electric, Dishwasher, Oven - Built-in, Window Coverings, Garage Door Opener |
|
Architectural Style
|
Bungalow |
|
Basement Features
|
Separate Entrance |
|
Basement Type
|
Full |
|
Constructed Date
|
1980 |
|
Construction Material
|
Poured Concrete |
|
Construction Style Attachment
|
Attached |
|
Cooling Type
|
Central Air Conditioning |
|
Exterior Finish
|
Brick, Concrete |
|
Fireplace Present
|
Yes |
|
Fireplace Total
|
1 |
|
Flooring Type
|
Carpeted, Linoleum |
|
Foundation Type
|
Poured Concrete |
|
Heating Type
|
Forced Air |
|
Stories Total
|
1 |
|
Size Interior
|
2032 Sqft |
|
Total Finished Area
|
2032 Sqft |
Parking
|
Attached Garage
|
2 |
|
Parking Pad
|
|
Land
|
Acreage
|
No |
|
Fence Type
|
Partially Fenced |
|
Land Amenities
|
Park, Playground |
|
Size Depth
|
30.48 M |
|
Size Frontage
|
27.43 M |
|
Size Irregular
|
460.50 |
|
Size Total
|
460.5 M2|4,051 - 7,250 Sqft |
|
Size Total Text
|
460.5 M2|4,051 - 7,250 Sqft |
|
Zoning Description
|
R1 |
Rooms
| Level |
Type |
Length |
Width |
Dimensions |
|
Basement |
3pc Bathroom |
|
|
Measurements not available |
|
Main Level |
Eat In Kitchen |
|
|
17.00 Ft x 10.00 Ft |
|
Main Level |
Other |
|
|
17.00 Ft x 10.00 Ft |
|
Main Level |
Living Room |
|
|
21.50 Ft x 13.00 Ft |
|
Main Level |
Living Room |
|
|
21.50 Ft x 13.00 Ft |
|
Main Level |
Primary Bedroom |
|
|
12.00 Ft x 12.00 Ft |
|
Main Level |
Primary Bedroom |
|
|
12.00 Ft x 12.00 Ft |
|
Main Level |
4pc Bathroom |
|
|
7.00 Ft x 7.00 Ft |
|
Main Level |
4pc Bathroom |
|
|
7.00 Ft x 7.00 Ft |
https://www.realtor.ca/real-estate/26472349/4709-51-street-camrose-rosedale

