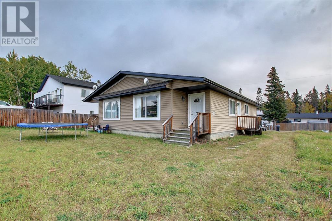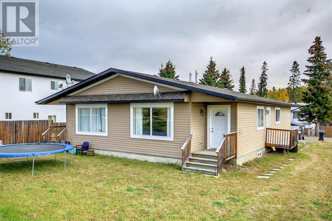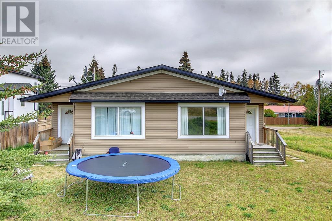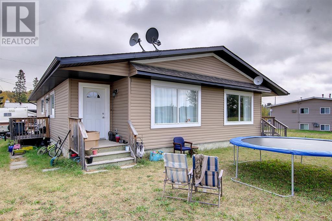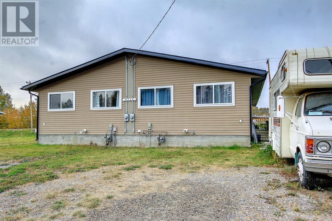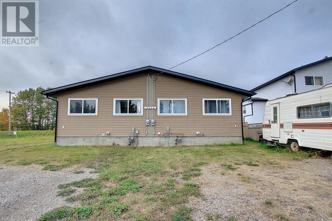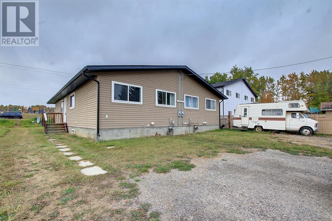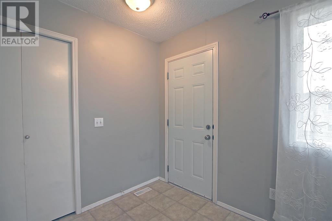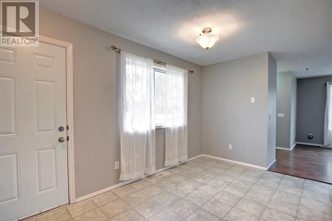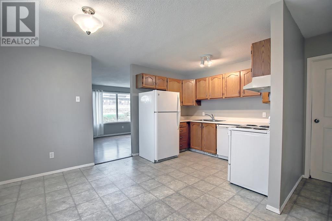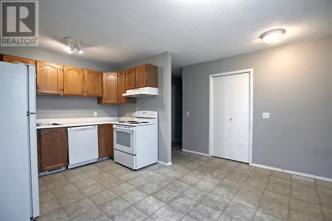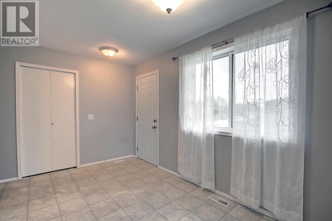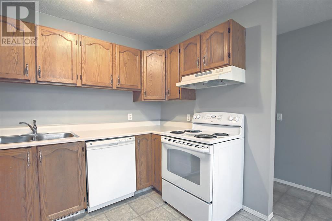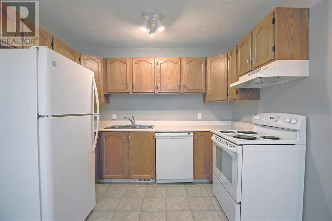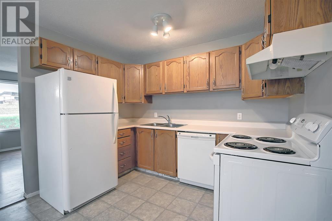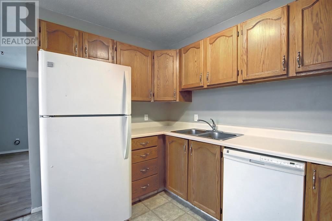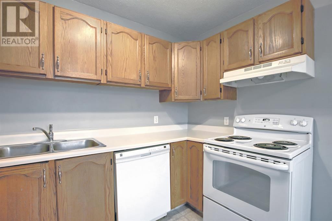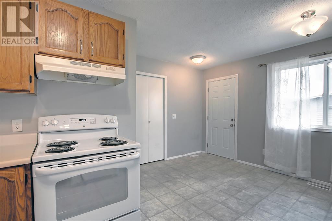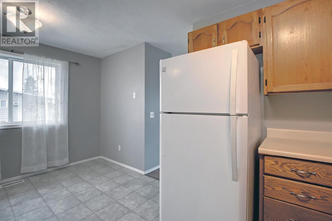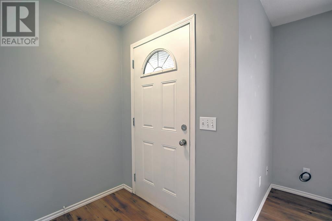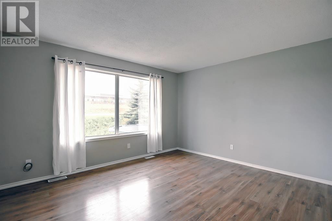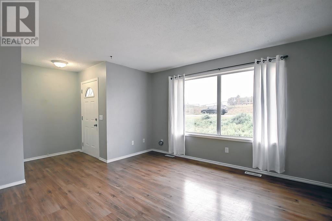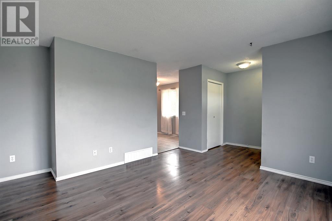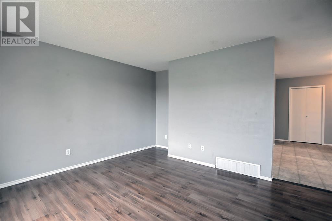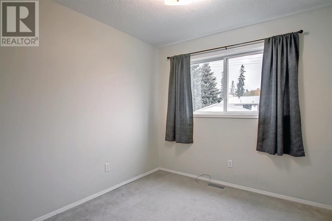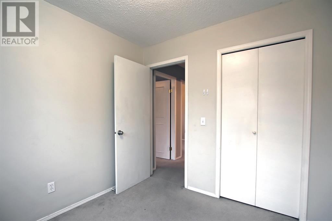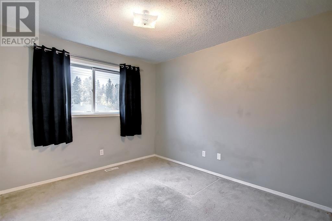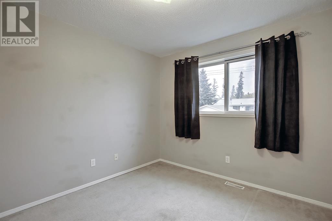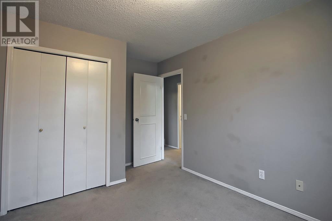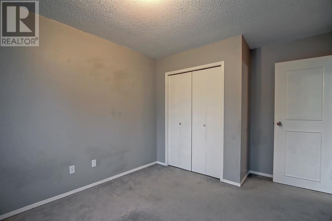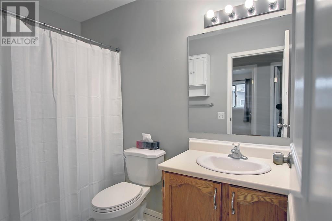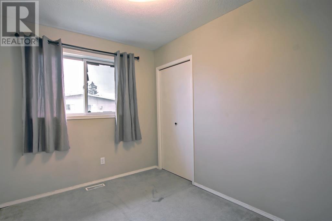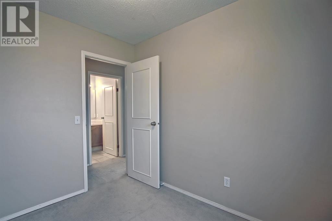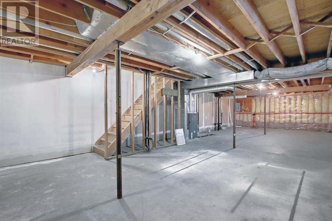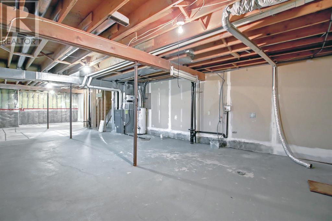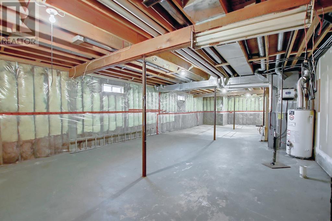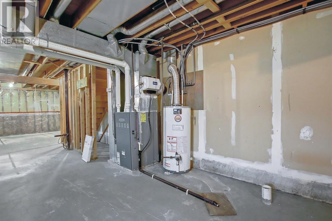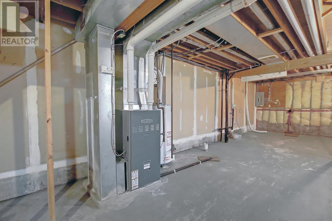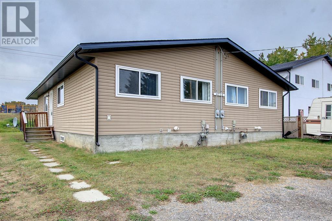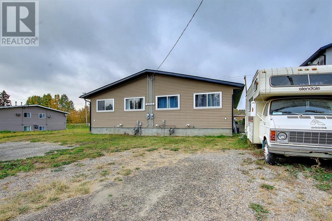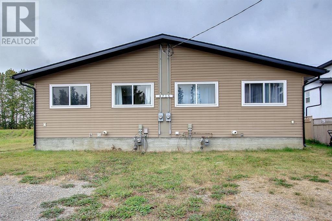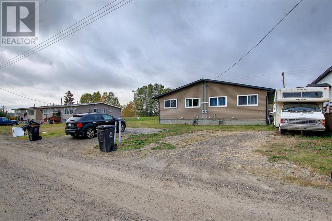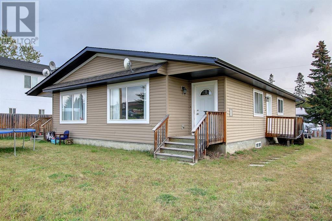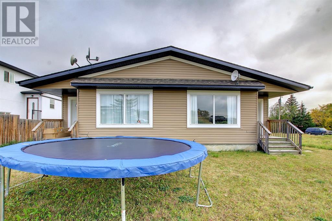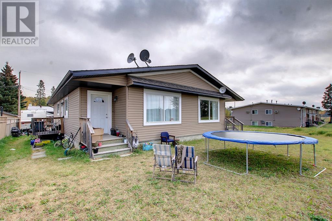6 Bedroom
2 Bathroom
2006.7 sqft
Bungalow
None
Forced Air
$346,900
Fantastic opportunity to purchase an affordable investment property, or live in one unit and rent the second out as a mortgage helper! This full duplex offers two side by side 3 bedroom units that saw many updates in 2009 including siding, shingles, hot water tanks, furnaces and some flooring. With a little work both un finished basements could be developed into usable space as well! This building is in a fantastic location right across the road from Caroline School (K-12), and walking distance from the post office, grocery store, and the community Hub which offers daycare, dental, doctors office, skating, curling and so much more. Caroline is located in the heart of the west country, and very close to all things outdoors! (id:36938)
Property Details
|
MLS® Number
|
A2118570 |
|
Property Type
|
Multi-family |
|
Features
|
Other, No Smoking Home |
|
Parking Space Total
|
4 |
|
Plan
|
7622405 |
|
Structure
|
None |
Building
|
Bathroom Total
|
2 |
|
Bedrooms Above Ground
|
6 |
|
Bedrooms Total
|
6 |
|
Appliances
|
Refrigerator, Dishwasher, Stove, Washer & Dryer |
|
Architectural Style
|
Bungalow |
|
Basement Development
|
Unfinished |
|
Basement Type
|
Full (unfinished) |
|
Constructed Date
|
1994 |
|
Construction Style Attachment
|
Attached |
|
Cooling Type
|
None |
|
Flooring Type
|
Carpeted, Laminate, Linoleum |
|
Foundation Type
|
Wood |
|
Heating Fuel
|
Natural Gas |
|
Heating Type
|
Forced Air |
|
Stories Total
|
1 |
|
Size Interior
|
2006.7 Sqft |
|
Total Finished Area
|
2006.7 Sqft |
Parking
Land
|
Acreage
|
No |
|
Fence Type
|
Not Fenced |
|
Size Depth
|
35.97 M |
|
Size Frontage
|
19.19 M |
|
Size Irregular
|
690.26 |
|
Size Total
|
690.26 M2|7,251 - 10,889 Sqft |
|
Size Total Text
|
690.26 M2|7,251 - 10,889 Sqft |
|
Zoning Description
|
R2 |
Rooms
| Level |
Type |
Length |
Width |
Dimensions |
|
Main Level |
Primary Bedroom |
|
|
10.92 Ft x 9.92 Ft |
|
Main Level |
Bedroom |
|
|
8.67 Ft x 9.17 Ft |
|
Main Level |
4pc Bathroom |
|
|
4.92 Ft x 8.75 Ft |
|
Main Level |
Bedroom |
|
|
9.92 Ft x 7.92 Ft |
|
Main Level |
Living Room |
|
|
13.42 Ft x 12.33 Ft |
|
Main Level |
Dining Room |
|
|
8.92 Ft x 10.42 Ft |
|
Main Level |
Kitchen |
|
|
6.42 Ft x 10.08 Ft |
|
Main Level |
Primary Bedroom |
|
|
10.92 Ft x 9.92 Ft |
|
Main Level |
Bedroom |
|
|
8.67 Ft x 9.17 Ft |
|
Main Level |
Bedroom |
|
|
9.92 Ft x 7.92 Ft |
|
Main Level |
4pc Bathroom |
|
|
4.92 Ft x 8.75 Ft |
https://www.realtor.ca/real-estate/26680987/47154717-50-street-caroline

