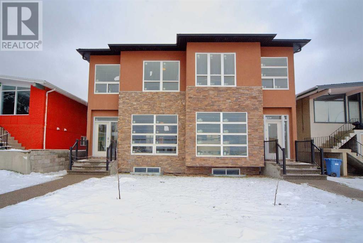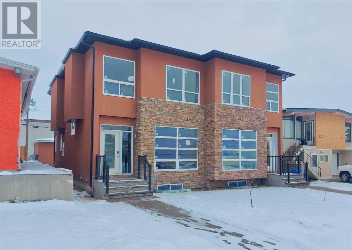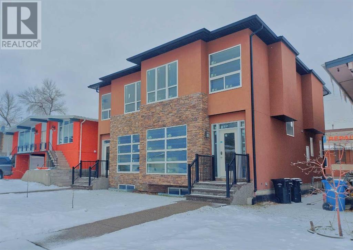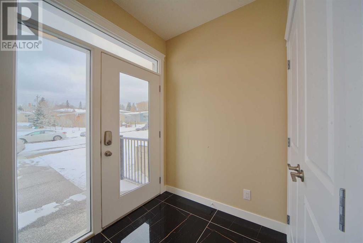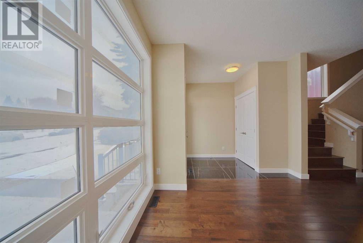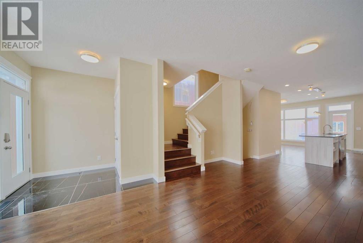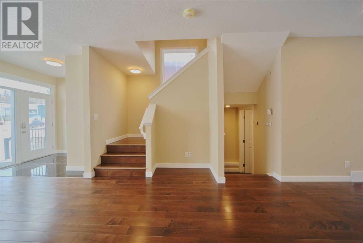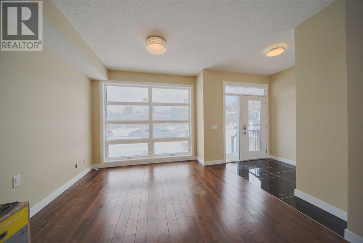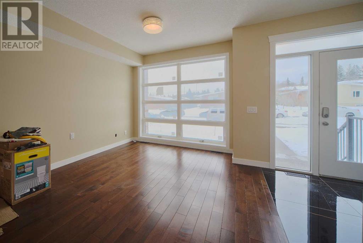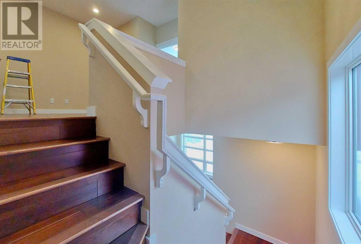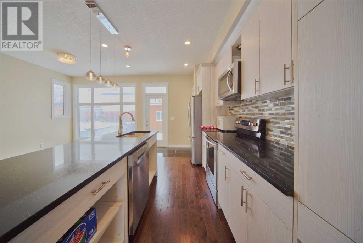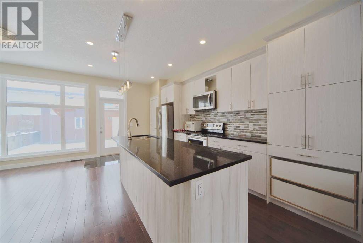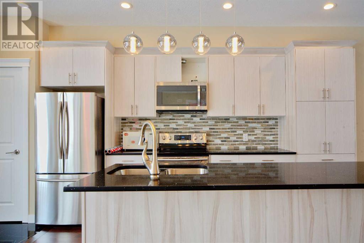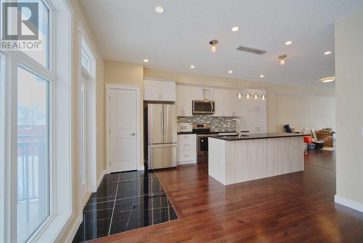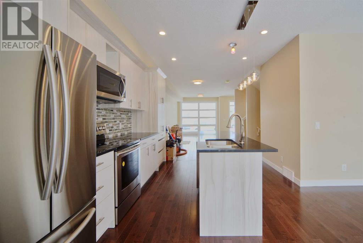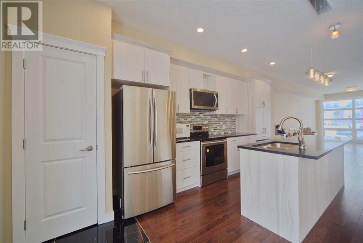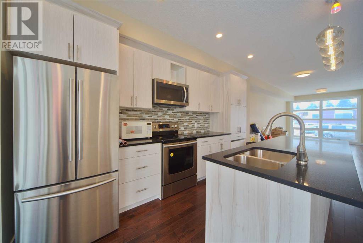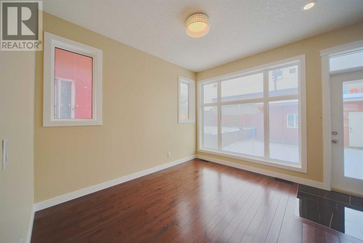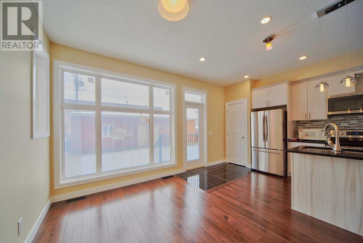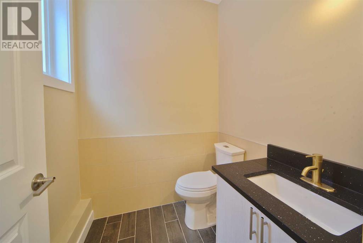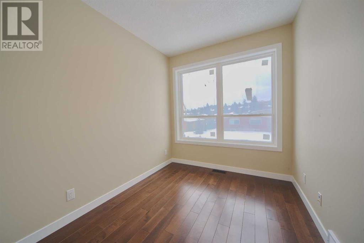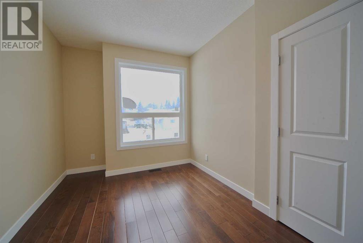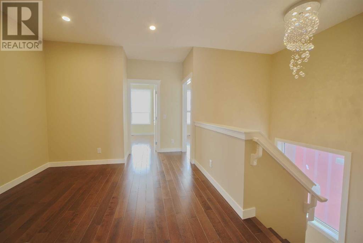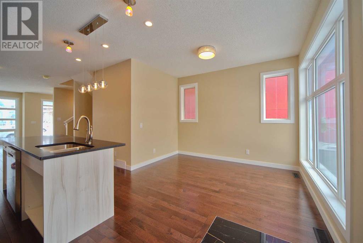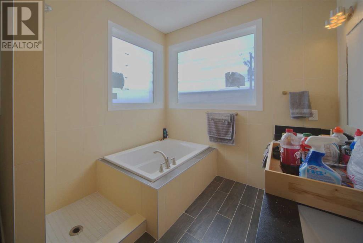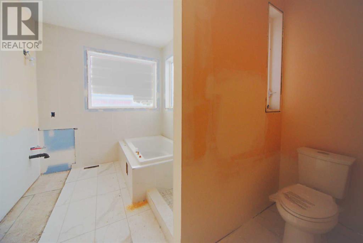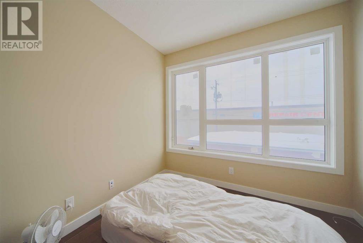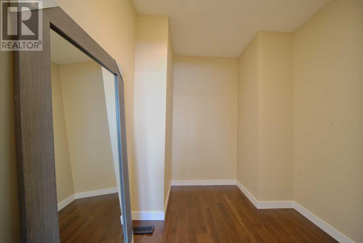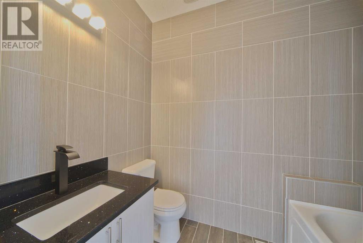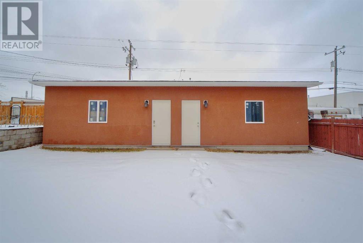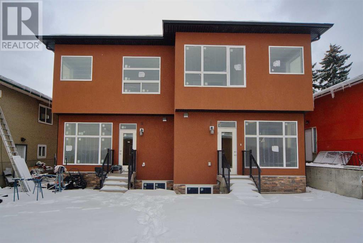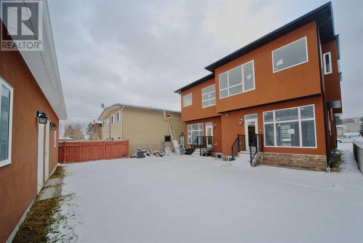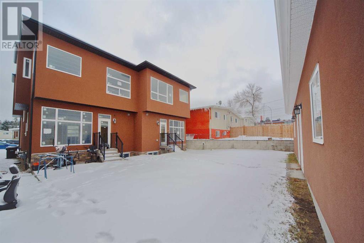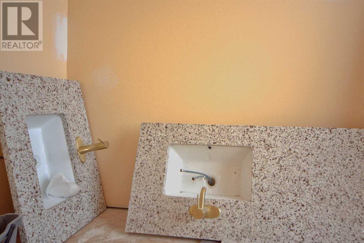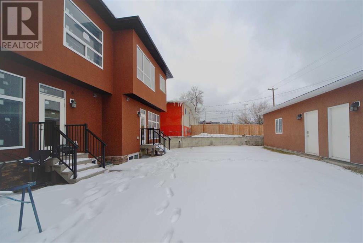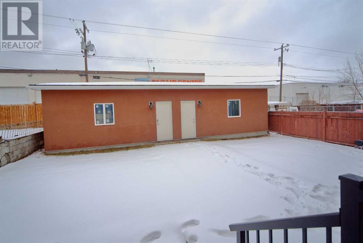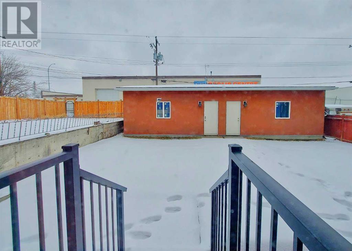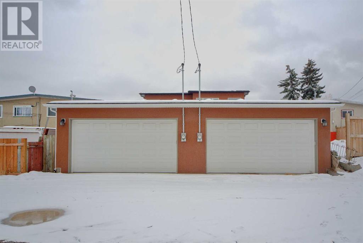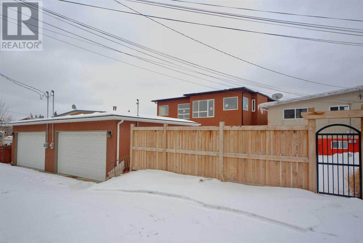514 34 Avenue Ne, Calgary, Alberta T2E 2J9 (26685684)
514 34 Avenue Ne Calgary, Alberta T2E 2J9
4 Bedroom
4 Bathroom
3252.36 sqft
None
Forced Air
Landscaped
$1,375,000
INVESTORS' ALERT: Full SxS duplex, situated at Winston Heights. Unit 516 was 98% finished with 3+1 bedrooms, 3 and a half baths, a professionally completed basement with a huge gaming room, wet bar, 4 pcs full bath and big bedroom. 514 was about 80-85% finished, it needs new flooring, painting, cabinet, vanities etc. (id:36938)
Property Details
| MLS® Number | A2118978 |
| Property Type | Multi-family |
| Community Name | Winston Heights/Mountview |
| Amenities Near By | Golf Course, Park |
| Community Features | Golf Course Development |
| Features | Wet Bar |
| Parking Space Total | 4 |
| Plan | 5942ad |
Building
| Bathroom Total | 4 |
| Bedrooms Above Ground | 3 |
| Bedrooms Below Ground | 1 |
| Bedrooms Total | 4 |
| Appliances | Refrigerator, Dishwasher, Stove, Microwave Range Hood Combo, Washer/dryer Stack-up |
| Basement Development | Finished |
| Basement Type | Full (finished) |
| Constructed Date | 2015 |
| Construction Style Attachment | Attached |
| Cooling Type | None |
| Exterior Finish | Stone, Stucco |
| Flooring Type | Ceramic Tile, Hardwood, Laminate |
| Foundation Type | Poured Concrete |
| Half Bath Total | 1 |
| Heating Type | Forced Air |
| Stories Total | 2 |
| Size Interior | 3252.36 Sqft |
| Total Finished Area | 3252.36 Sqft |
Parking
| Detached Garage | 2 |
Land
| Acreage | No |
| Fence Type | Partially Fenced |
| Land Amenities | Golf Course, Park |
| Landscape Features | Landscaped |
| Size Depth | 35.1 M |
| Size Frontage | 14.26 M |
| Size Irregular | 500.00 |
| Size Total | 500 M2|4,051 - 7,250 Sqft |
| Size Total Text | 500 M2|4,051 - 7,250 Sqft |
| Zoning Description | R-c2 |
Rooms
| Level | Type | Length | Width | Dimensions |
|---|---|---|---|---|
| Basement | Recreational, Games Room | 13.67 Ft x 10.25 Ft | ||
| Basement | Other | 10.58 Ft x 9.67 Ft | ||
| Basement | Bedroom | 13.67 Ft x 10.17 Ft | ||
| Basement | 4pc Bathroom | 6.92 Ft x 4.92 Ft | ||
| Main Level | Living Room | 14.83 Ft x 9.83 Ft | ||
| Main Level | Dining Room | 11.00 Ft x 6.58 Ft | ||
| Main Level | Kitchen | 17.25 Ft x 8.67 Ft | ||
| Main Level | Other | 116.50 Ft x 6.42 Ft | ||
| Main Level | 2pc Bathroom | 5.58 Ft x 5.42 Ft | ||
| Main Level | Foyer | 6.17 Ft x 5.83 Ft | ||
| Upper Level | Primary Bedroom | 10.83 Ft x 9.33 Ft | ||
| Upper Level | Bedroom | 12.08 Ft x 9.08 Ft | ||
| Upper Level | Bedroom | 10.25 Ft x 8.08 Ft | ||
| Upper Level | Den | 10.08 Ft x 7.67 Ft | ||
| Upper Level | 5pc Bathroom | 10.83 Ft x 7.83 Ft | ||
| Upper Level | 4pc Bathroom | 7.83 Ft x 5.08 Ft | ||
| Upper Level | Laundry Room | 2.92 Ft x 2.92 Ft |
https://www.realtor.ca/real-estate/26685684/514-34-avenue-ne-calgary-winston-heightsmountview
Interested?
Contact us for more information

