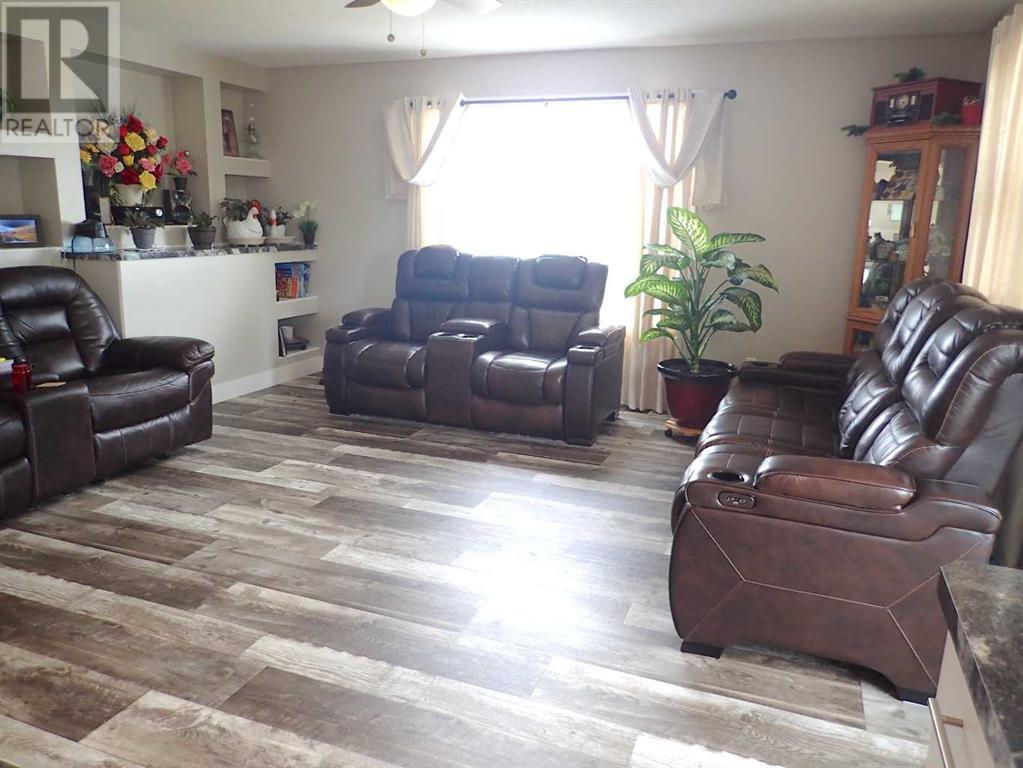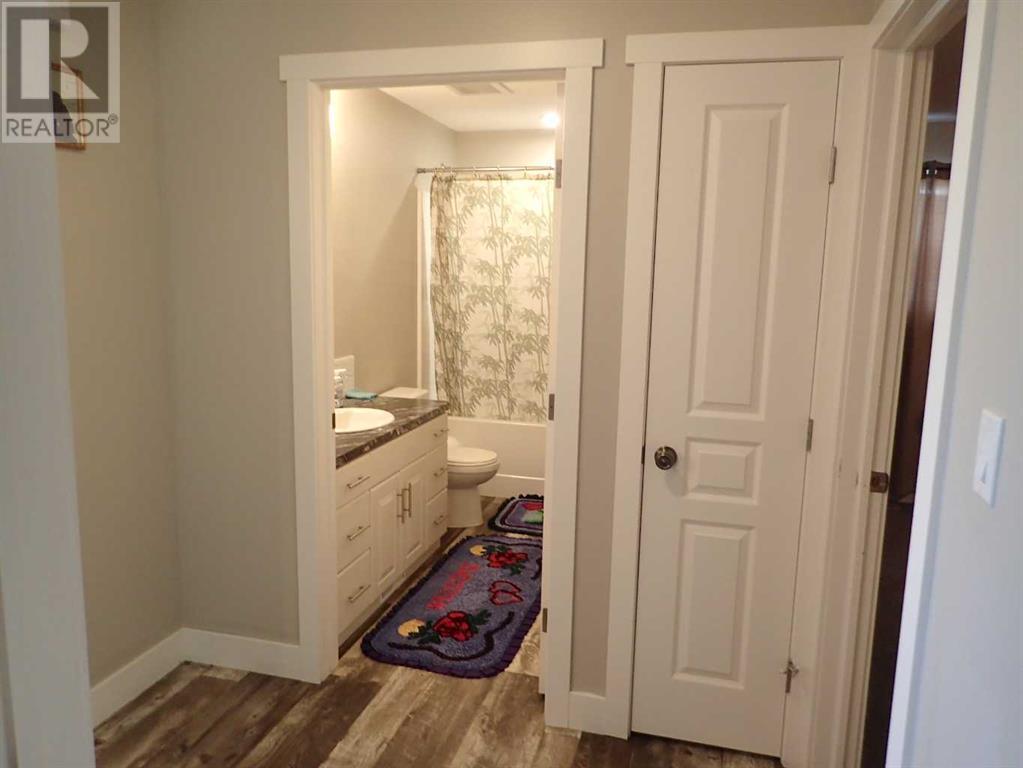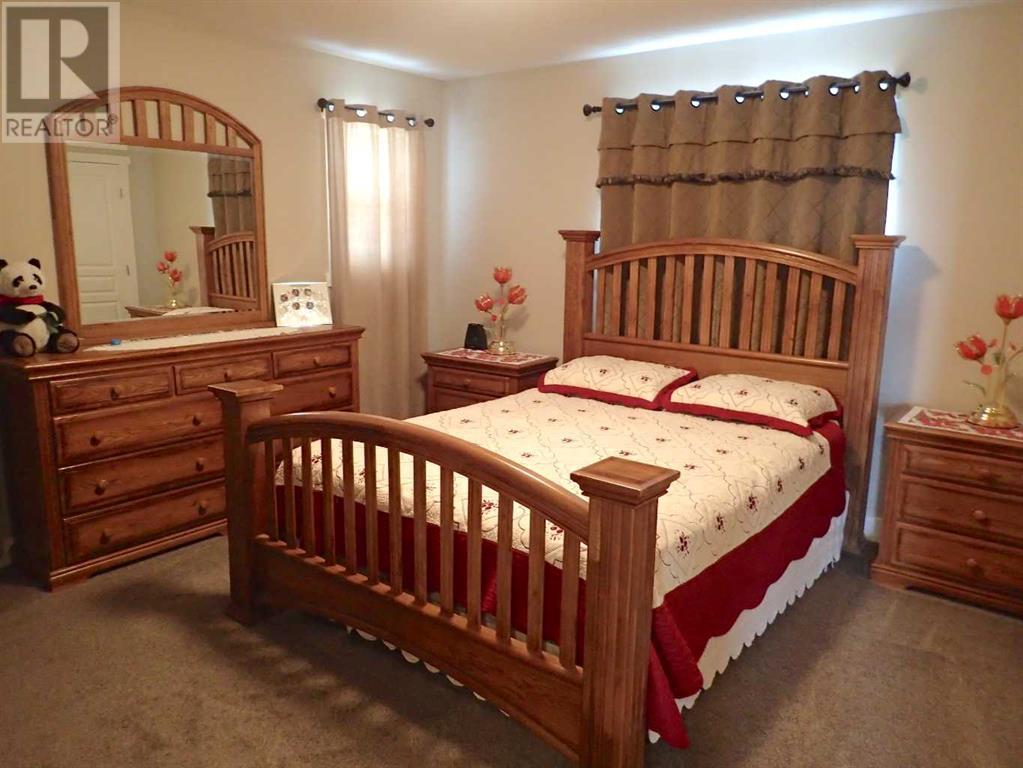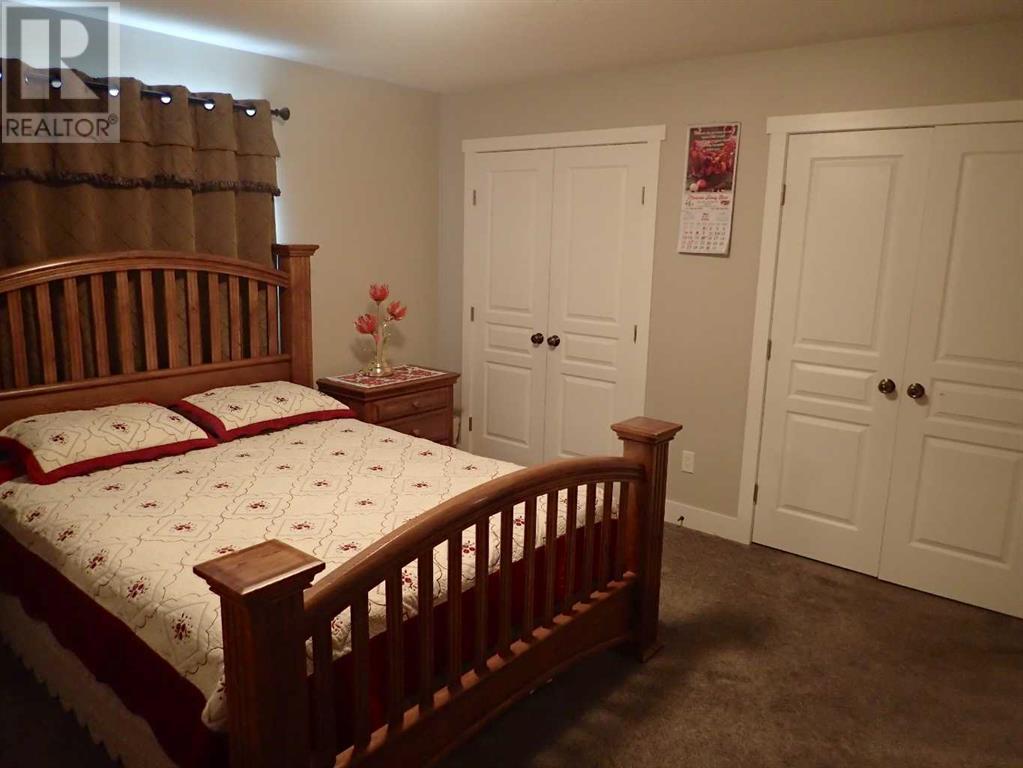6 Bedroom
3 Bathroom
2475 sqft
Bungalow
Central Air Conditioning
Forced Air
Landscaped
$599,000
What an opportunity! Invest in this full duplex and let it build equity for you OR live in one side and let the other side make the majority of the payment for you! Currently, one side is completely finished with 2 + 2 bedrooms and a full bath on each floor. A bright open concept main floor with the living/dining/kitchen areas. The kitchen has ample cabinet space, an island and pantry for your convenience. The bright basement of this unit has been finished with large windows, 2 more bedrooms, the bathroom and a large family room with plenty of space for the kids toys etc. The other side has the same style main floor with the basement being framed in for bedrooms and family room plus plumbing for another bathroom. Both yards are landscaped, fenced and separate with one having a shed. Both have A/C for those hot summer days and plenty of parking space for each side as well. What a great find! (id:36938)
Property Details
|
MLS® Number
|
A2137091 |
|
Property Type
|
Multi-family |
|
Features
|
See Remarks, Other, Back Lane |
|
Parking Space Total
|
6 |
|
Plan
|
1010885 |
|
Structure
|
Deck |
Building
|
Bathroom Total
|
3 |
|
Bedrooms Above Ground
|
4 |
|
Bedrooms Below Ground
|
2 |
|
Bedrooms Total
|
6 |
|
Appliances
|
See Remarks |
|
Architectural Style
|
Bungalow |
|
Basement Development
|
Partially Finished |
|
Basement Type
|
Full (partially Finished) |
|
Constructed Date
|
2009 |
|
Construction Material
|
Wood Frame |
|
Construction Style Attachment
|
Attached |
|
Cooling Type
|
Central Air Conditioning |
|
Exterior Finish
|
Vinyl Siding |
|
Flooring Type
|
Carpeted, Vinyl |
|
Foundation Type
|
Poured Concrete |
|
Heating Type
|
Forced Air |
|
Stories Total
|
1 |
|
Size Interior
|
2475 Sqft |
|
Total Finished Area
|
2475 Sqft |
Parking
Land
|
Acreage
|
No |
|
Fence Type
|
Fence |
|
Landscape Features
|
Landscaped |
|
Size Depth
|
38.1 M |
|
Size Frontage
|
30.48 M |
|
Size Irregular
|
12500.00 |
|
Size Total
|
12500 Sqft|10,890 - 21,799 Sqft (1/4 - 1/2 Ac) |
|
Size Total Text
|
12500 Sqft|10,890 - 21,799 Sqft (1/4 - 1/2 Ac) |
|
Zoning Description
|
T0k 0z0 |
Rooms
| Level |
Type |
Length |
Width |
Dimensions |
|
Basement |
Family Room |
|
|
21.75 Ft x 14.50 Ft |
|
Basement |
Bedroom |
|
|
12.58 Ft x 11.75 Ft |
|
Basement |
Bedroom |
|
|
9.75 Ft x 16.08 Ft |
|
Basement |
4pc Bathroom |
|
|
Measurements not available |
|
Basement |
Laundry Room |
|
|
7.42 Ft x 6.42 Ft |
|
Main Level |
Kitchen |
|
|
13.25 Ft x 13.33 Ft |
|
Main Level |
Dining Room |
|
|
11.17 Ft x 14.42 Ft |
|
Main Level |
Living Room |
|
|
12.83 Ft x 16.50 Ft |
|
Main Level |
4pc Bathroom |
|
|
Measurements not available |
|
Main Level |
Bedroom |
|
|
15.00 Ft x 8.75 Ft |
|
Main Level |
Primary Bedroom |
|
|
12.58 Ft x 13.42 Ft |
|
Main Level |
Kitchen |
|
|
13.25 Ft x 13.33 Ft |
|
Main Level |
Dining Room |
|
|
11.17 Ft x 14.42 Ft |
|
Main Level |
Living Room |
|
|
12.83 Ft x 16.50 Ft |
|
Main Level |
Bedroom |
|
|
8.75 Ft x 15.00 Ft |
|
Main Level |
Primary Bedroom |
|
|
12.58 Ft x 13.42 Ft |
|
Main Level |
4pc Bathroom |
|
|
Measurements not available |
https://www.realtor.ca/real-estate/26973185/726-730-3-street-n-grassy-lake


















































