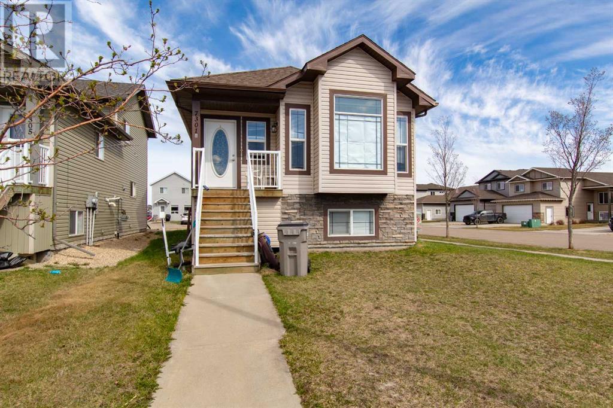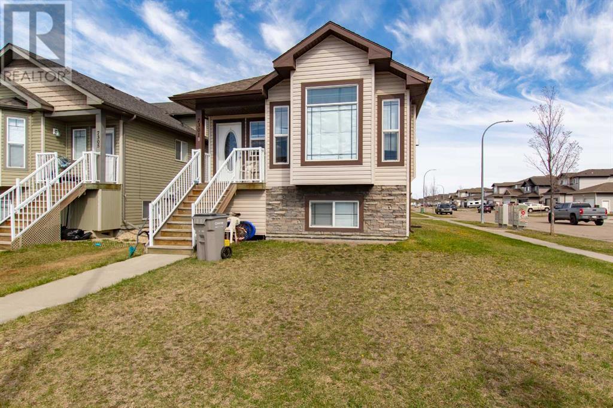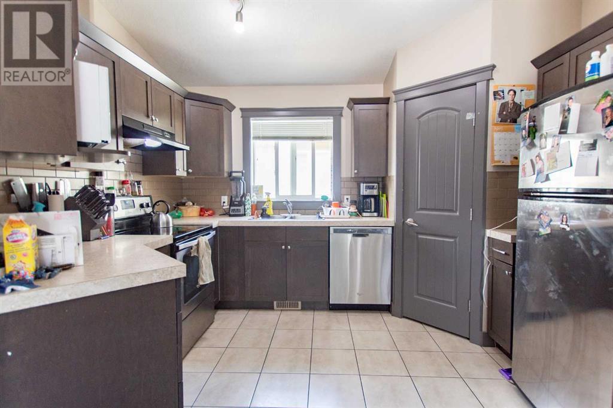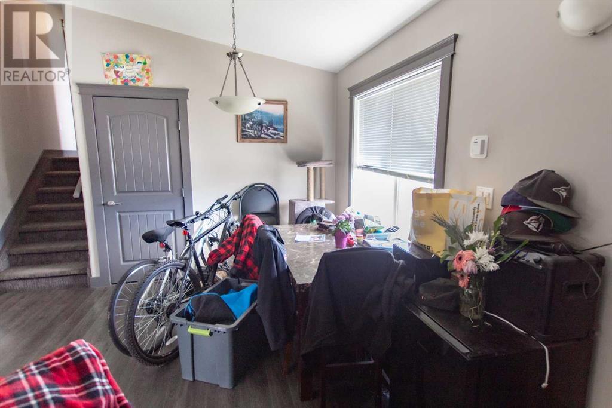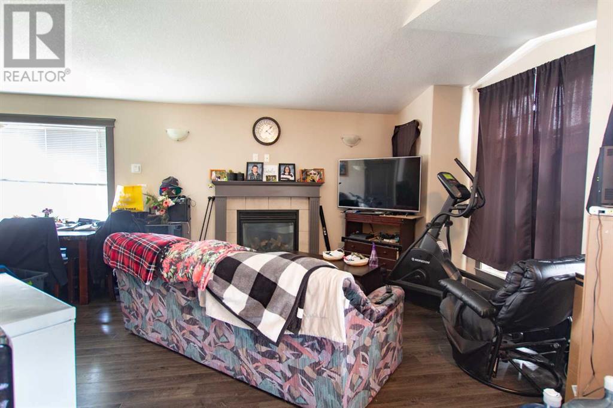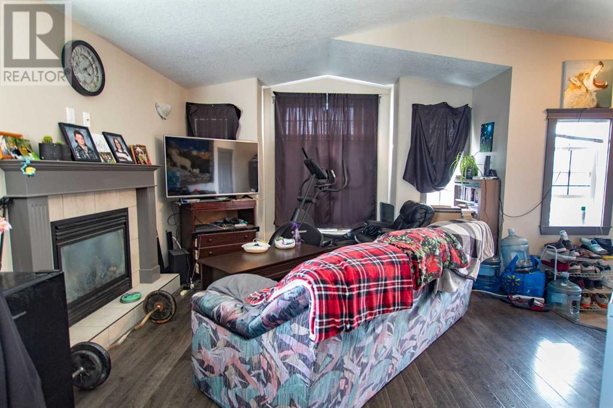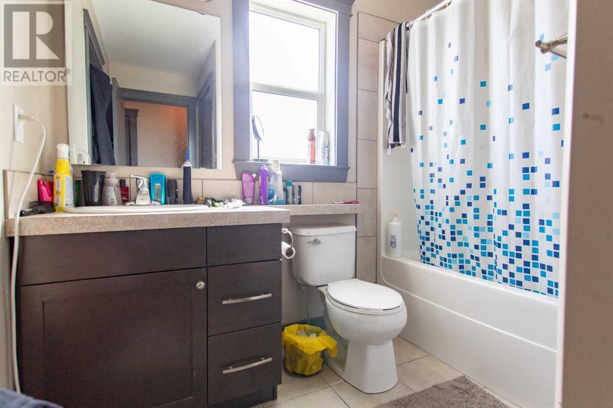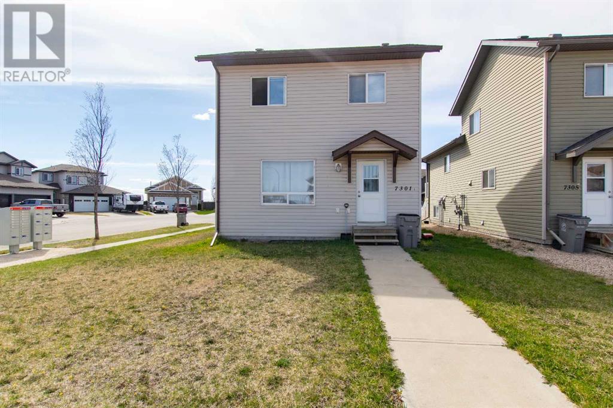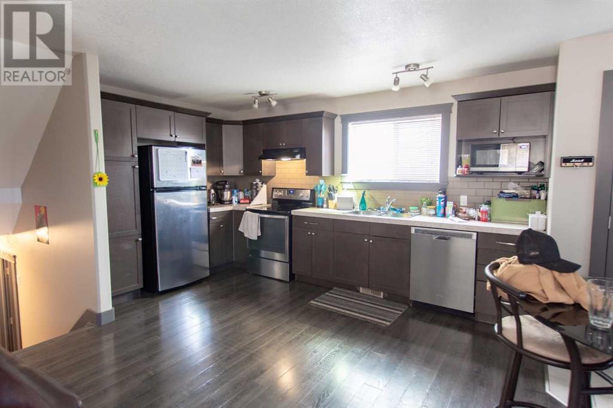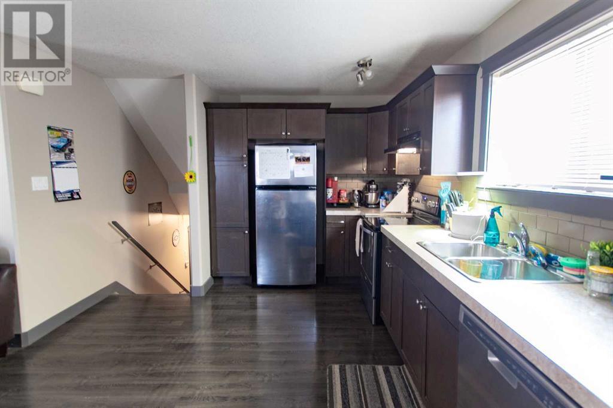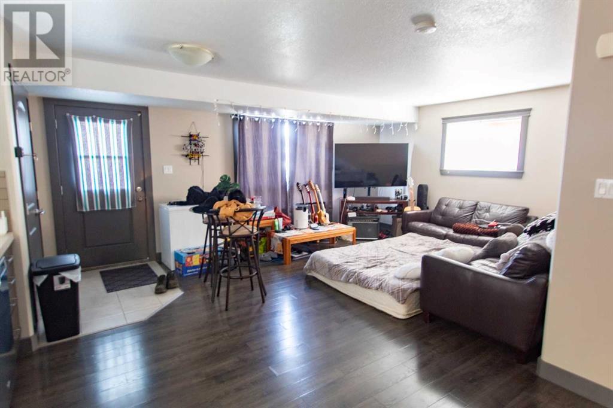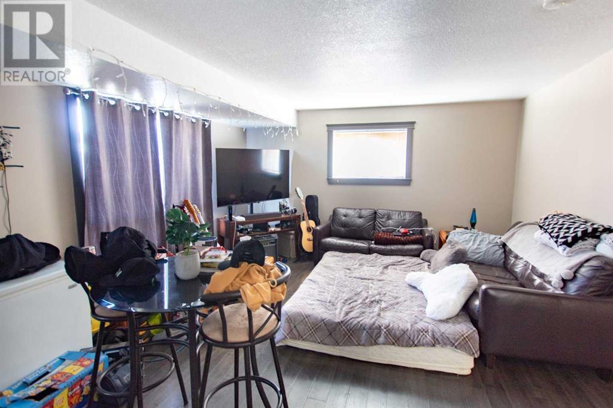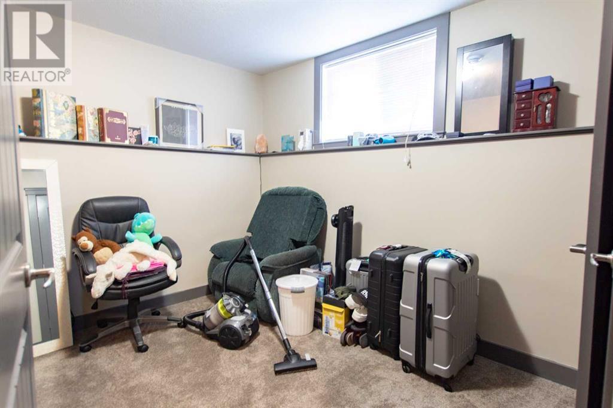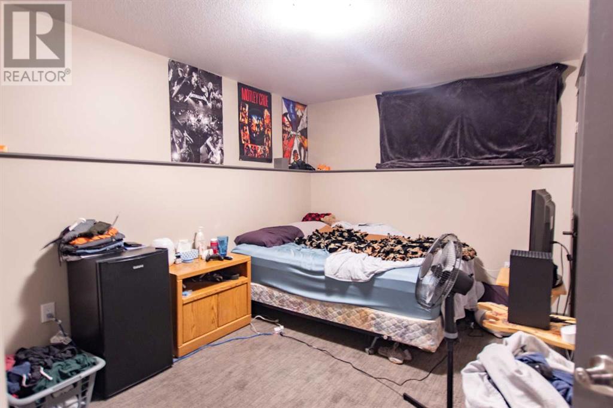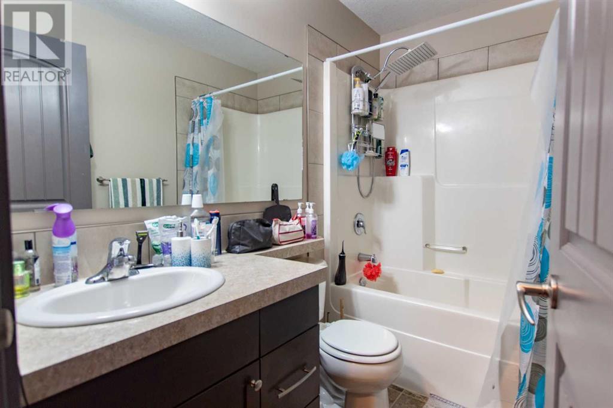5 Bedroom
2 Bathroom
1453 sqft
4 Level
Fireplace
None
Forced Air
$369,900
Fantastic legal up/down in Westpointe located on a larger corner lot with lots of parking and southern exposure! This is one of the rare duplexes that has separate utilities for power and gas both up and down so tenants pay their own bills! The upper level boasts three bedrooms, one bathroom, an open-concept layout, a living room fireplace, and a spacious kitchen with a corner pantry with tile and laminate flooring. The lower suite has a kitchen and living room and ground level walkout also with tile and laminate, 2 bedrooms and 1 bathroom on the lower level. Both of the units have separate high efficient furnaces and hot water tanks. Conveniently located near bus routes, shopping centers, and schools. Buildings like this are being leased for $3000 a month (upper and lower combined) plus utilities! (id:36938)
Property Details
|
MLS® Number
|
A2129355 |
|
Property Type
|
Multi-family |
|
Community Name
|
Westpointe |
|
Amenities Near By
|
Playground |
|
Features
|
See Remarks, Back Lane |
|
Parking Space Total
|
4 |
|
Plan
|
1025777 |
|
Structure
|
None |
Building
|
Bathroom Total
|
2 |
|
Bedrooms Above Ground
|
3 |
|
Bedrooms Below Ground
|
2 |
|
Bedrooms Total
|
5 |
|
Architectural Style
|
4 Level |
|
Basement Development
|
Finished |
|
Basement Type
|
Full (finished) |
|
Constructed Date
|
2012 |
|
Construction Style Attachment
|
Attached |
|
Cooling Type
|
None |
|
Exterior Finish
|
Vinyl Siding |
|
Fireplace Present
|
Yes |
|
Fireplace Total
|
1 |
|
Flooring Type
|
Carpeted, Ceramic Tile, Laminate |
|
Foundation Type
|
Poured Concrete |
|
Heating Type
|
Forced Air |
|
Size Interior
|
1453 Sqft |
|
Total Finished Area
|
1453 Sqft |
Parking
Land
|
Acreage
|
No |
|
Fence Type
|
Not Fenced |
|
Land Amenities
|
Playground |
|
Size Frontage
|
41.3 M |
|
Size Irregular
|
378.90 |
|
Size Total
|
378.9 M2|4,051 - 7,250 Sqft |
|
Size Total Text
|
378.9 M2|4,051 - 7,250 Sqft |
|
Zoning Description
|
Rs |
Rooms
| Level |
Type |
Length |
Width |
Dimensions |
|
Fourth Level |
Bedroom |
|
|
8.25 Ft x 8.83 Ft |
|
Fourth Level |
Bedroom |
|
|
10.00 Ft x 10.33 Ft |
|
Fourth Level |
Primary Bedroom |
|
|
10.42 Ft x 10.58 Ft |
|
Fourth Level |
4pc Bathroom |
|
|
8.25 Ft x 10.33 Ft |
|
Basement |
Bedroom |
|
|
10.17 Ft x 10.50 Ft |
|
Basement |
Bedroom |
|
|
9.17 Ft x 9.83 Ft |
|
Basement |
4pc Bathroom |
|
|
5.58 Ft x 8.08 Ft |
https://www.realtor.ca/real-estate/26863798/7301-115b-street-grande-prairie-westpointe

