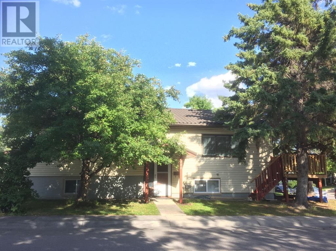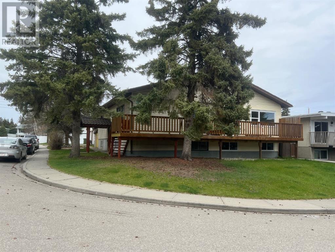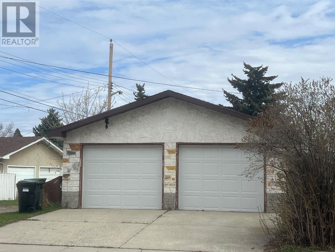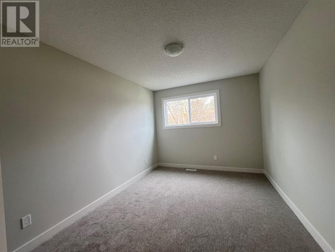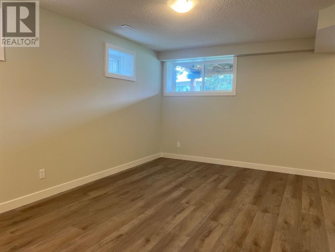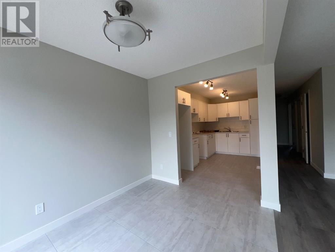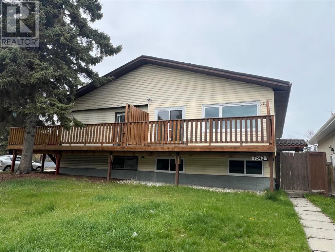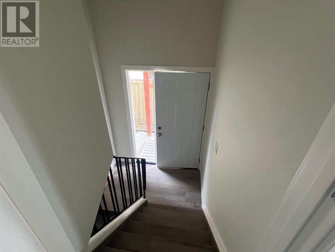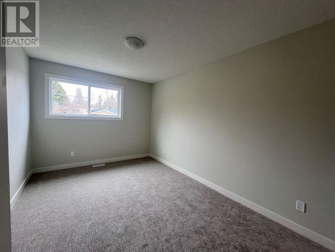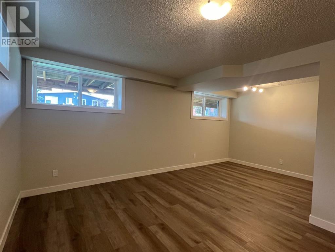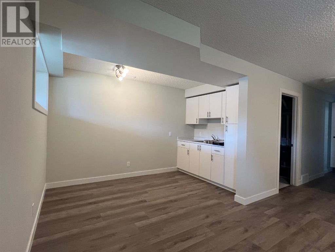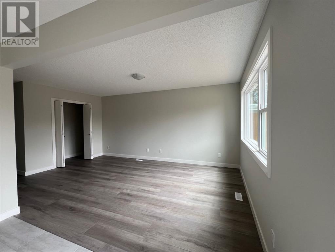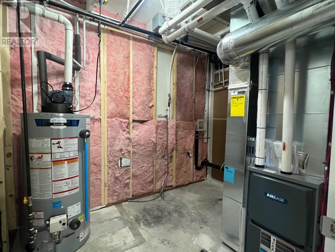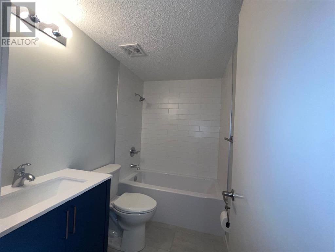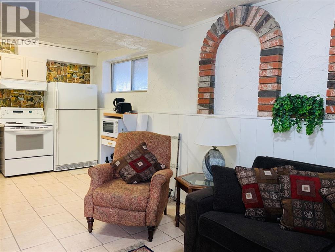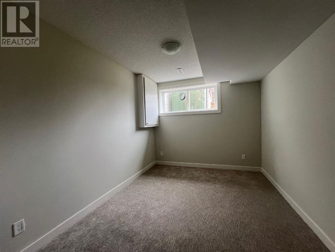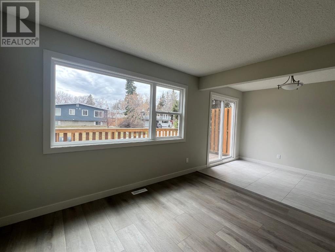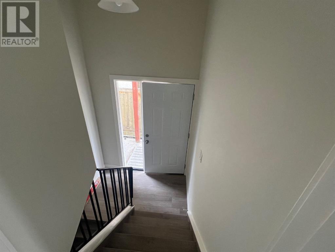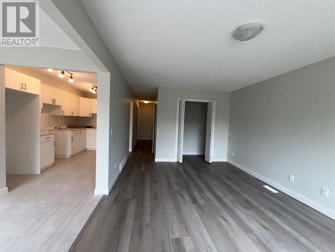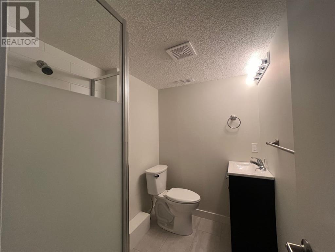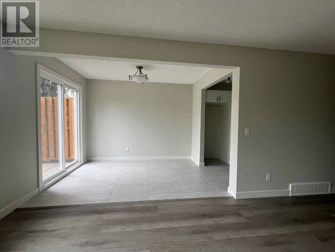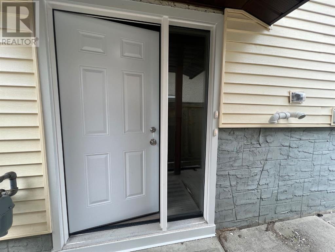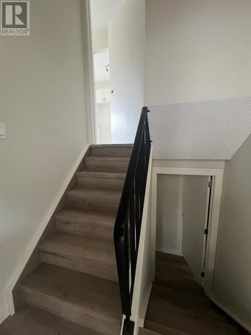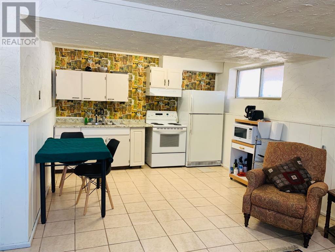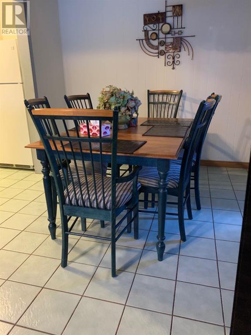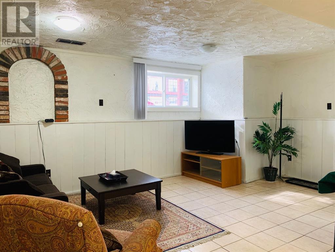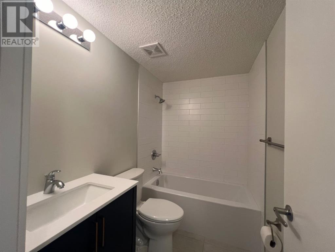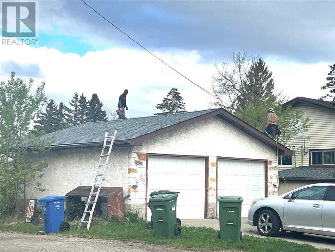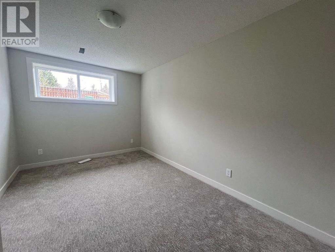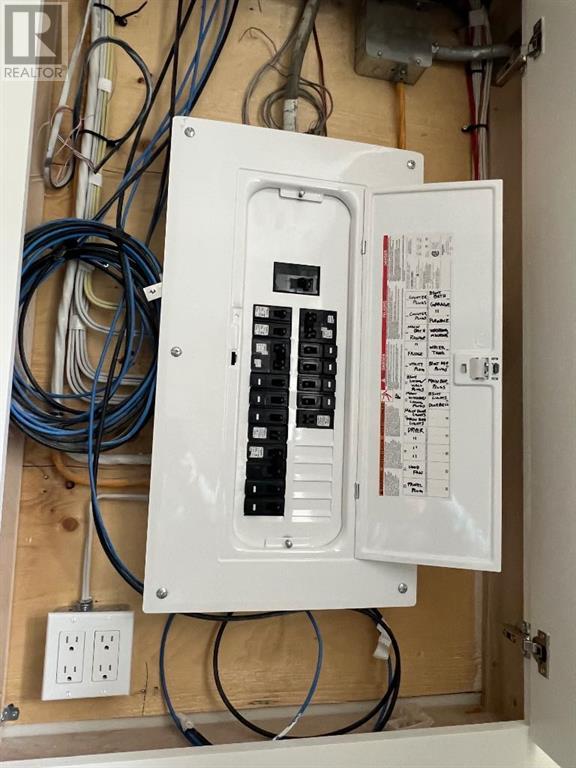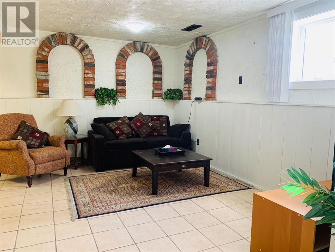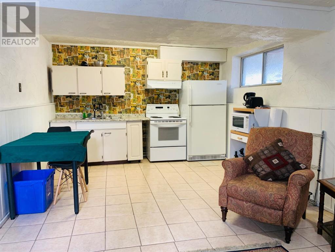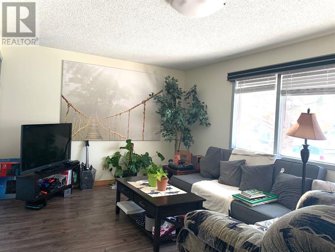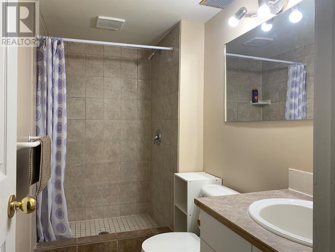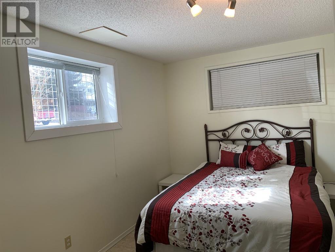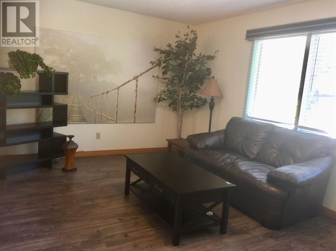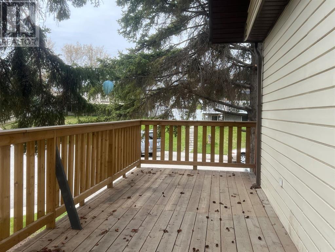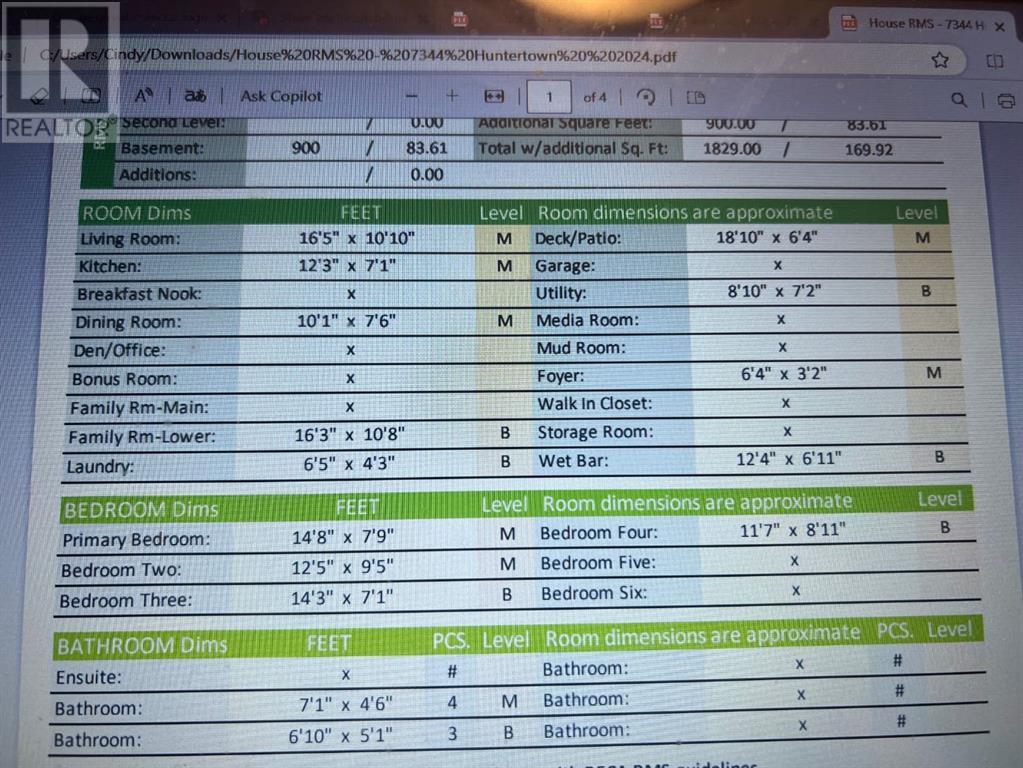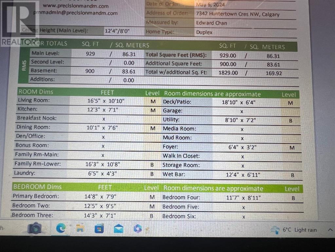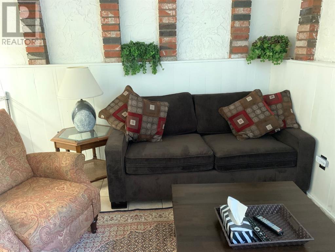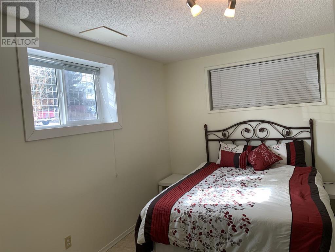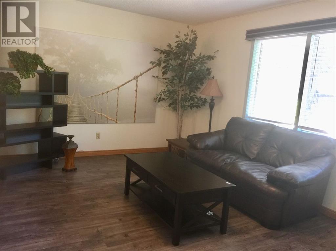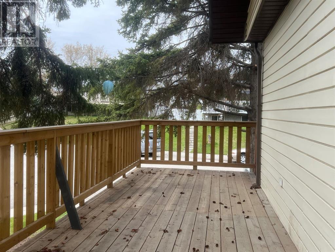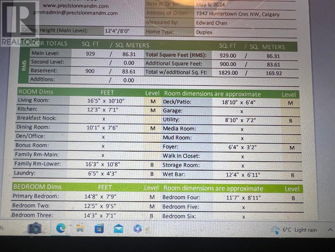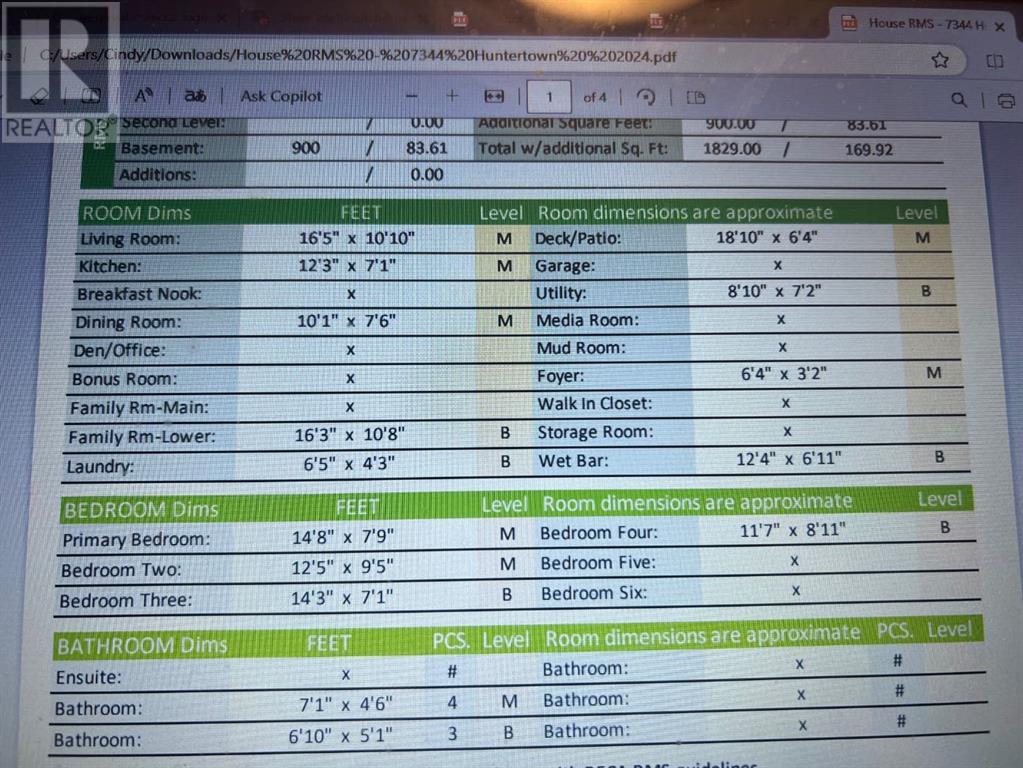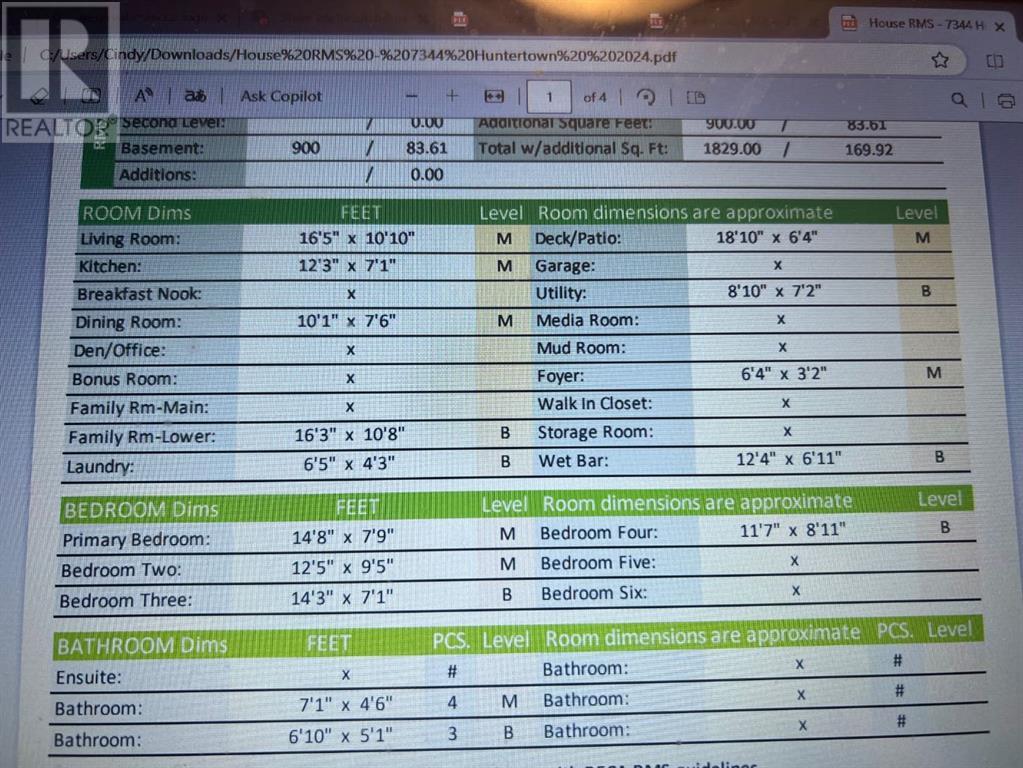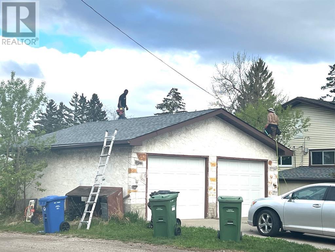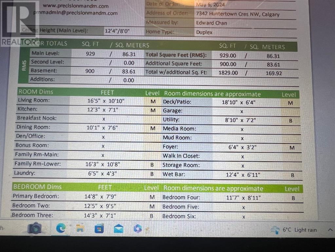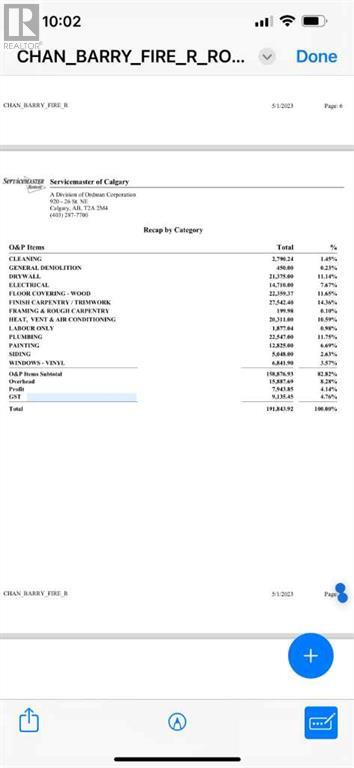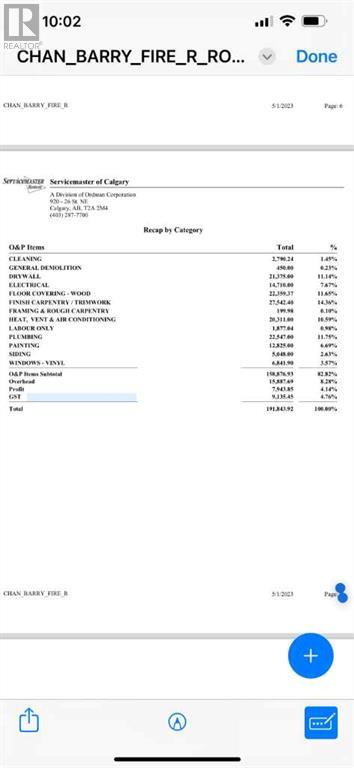4 Bedroom
4 Bathroom
1829 sqft
Bi-Level
None
Forced Air
$929,000
Currently vacant on both sides. Price is for the full duplex, 7342 and 7344, on an oversized corner lot with a detached double garage. The 7342 side has been fully gutted and redone due to an insurance claim for smoke damage. It includes new wirings, bathroom, furnace, hot water tank, windows etc... total cost over $250,000. The 7344 side has an illegal suite in place. It used to be rented out to 2 separate sets of tenants with hook ups for 2 fridges, stoves, washers and dryers. Extra upgrade is the metal roof on the duplex about 6 years ago. Total 8 bedrooms, 4 baths, 3 Kitchens. Garage New Shingle finish within 10 days. (id:36938)
Property Details
|
MLS® Number
|
A2129646 |
|
Property Type
|
Multi-family |
|
Community Name
|
Huntington Hills |
|
Amenities Near By
|
Playground |
|
Features
|
See Remarks |
|
Parking Space Total
|
8 |
|
Plan
|
5672jk |
|
Structure
|
Deck |
Building
|
Bathroom Total
|
4 |
|
Bedrooms Above Ground
|
2 |
|
Bedrooms Below Ground
|
2 |
|
Bedrooms Total
|
4 |
|
Appliances
|
Washer, Refrigerator, Stove, Dryer |
|
Architectural Style
|
Bi-level |
|
Basement Development
|
Finished |
|
Basement Type
|
Full (finished) |
|
Constructed Date
|
1969 |
|
Construction Material
|
Wood Frame |
|
Construction Style Attachment
|
Attached |
|
Cooling Type
|
None |
|
Exterior Finish
|
Vinyl Siding |
|
Flooring Type
|
Ceramic Tile, Vinyl |
|
Foundation Type
|
See Remarks |
|
Heating Type
|
Forced Air |
|
Size Interior
|
1829 Sqft |
|
Total Finished Area
|
1829 Sqft |
Parking
Land
|
Acreage
|
No |
|
Fence Type
|
Fence |
|
Land Amenities
|
Playground |
|
Size Depth
|
12.03 M |
|
Size Frontage
|
3.76 M |
|
Size Irregular
|
688.00 |
|
Size Total
|
688 M2|7,251 - 10,889 Sqft |
|
Size Total Text
|
688 M2|7,251 - 10,889 Sqft |
|
Zoning Description
|
R-c2 |
Rooms
| Level |
Type |
Length |
Width |
Dimensions |
|
Lower Level |
Family Room |
|
|
16.25 Ft x 10.67 Ft |
|
Lower Level |
Laundry Room |
|
|
6.42 Ft x 4.25 Ft |
|
Lower Level |
Furnace |
|
|
8.83 Ft x 7.17 Ft |
|
Lower Level |
Other |
|
|
12.33 Ft x 6.92 Ft |
|
Lower Level |
Bedroom |
|
|
14.25 Ft x 7.08 Ft |
|
Lower Level |
Bedroom |
|
|
11.58 Ft x 8.92 Ft |
|
Lower Level |
4pc Bathroom |
|
|
6.83 Ft x 5.08 Ft |
|
Lower Level |
3pc Bathroom |
|
|
Measurements not available |
|
Lower Level |
3pc Bathroom |
|
|
Measurements not available |
|
Main Level |
Living Room |
|
|
16.42 Ft x 10.83 Ft |
|
Main Level |
Kitchen |
|
|
12.25 Ft x 7.08 Ft |
|
Main Level |
Dining Room |
|
|
10.08 Ft x 7.50 Ft |
|
Main Level |
Foyer |
|
|
6.33 Ft x 3.17 Ft |
|
Main Level |
Other |
|
|
18.83 Ft x 6.33 Ft |
|
Main Level |
Primary Bedroom |
|
|
14.67 Ft x 7.75 Ft |
|
Main Level |
4pc Bathroom |
|
|
7.08 Ft x 4.50 Ft |
|
Main Level |
Bedroom |
|
|
12.42 Ft x 9.42 Ft |
https://www.realtor.ca/real-estate/26870516/7344-huntertown-crescent-nw-calgary-huntington-hills

