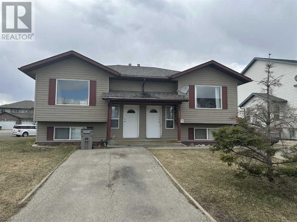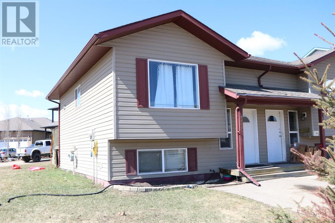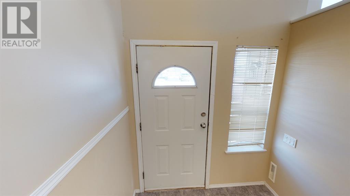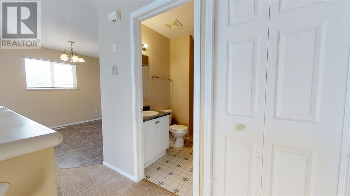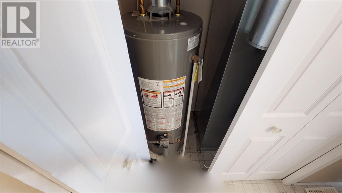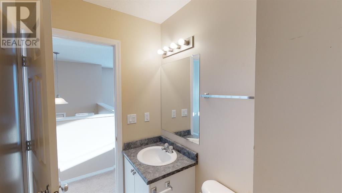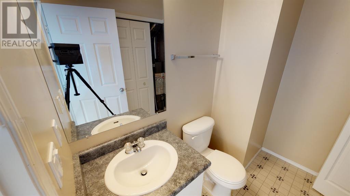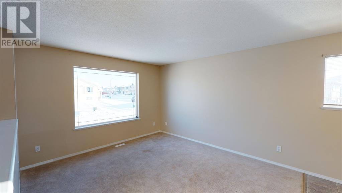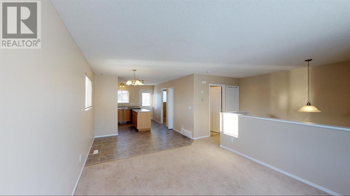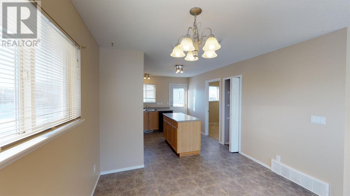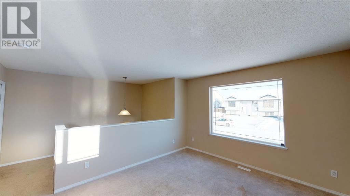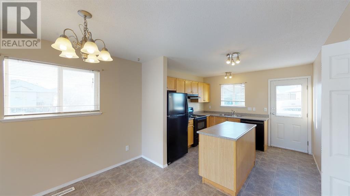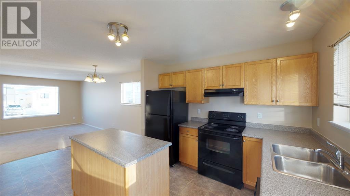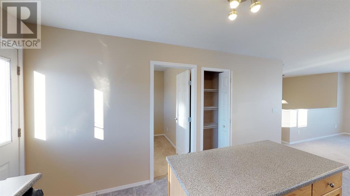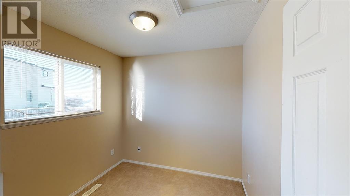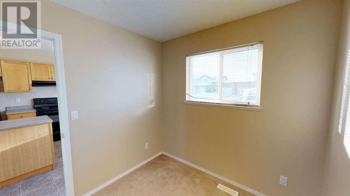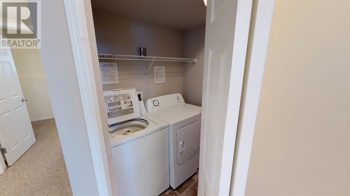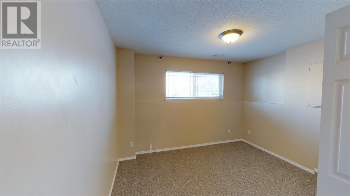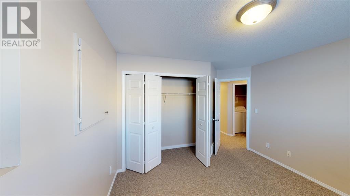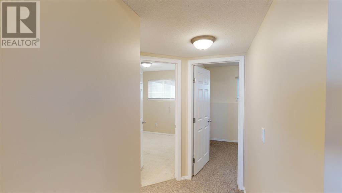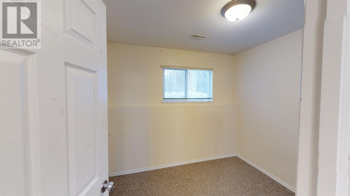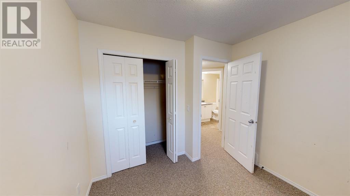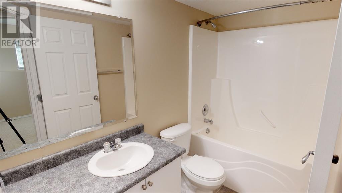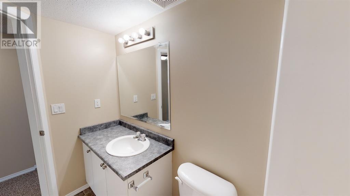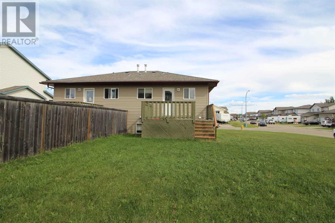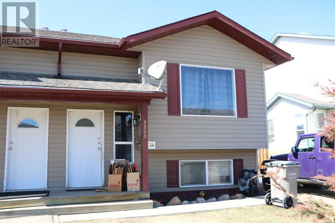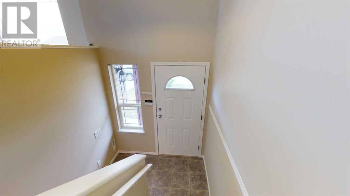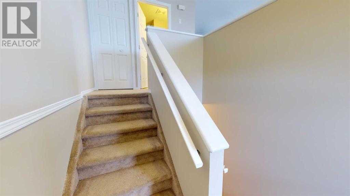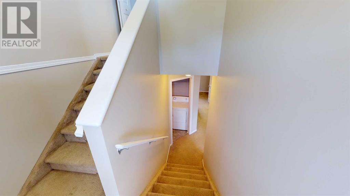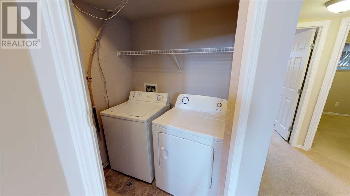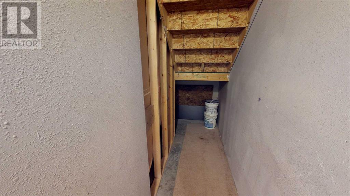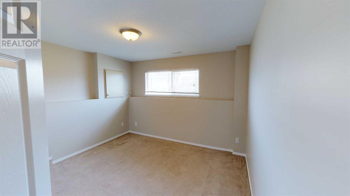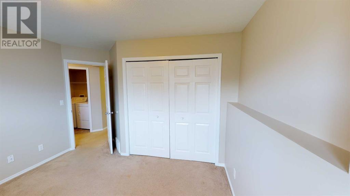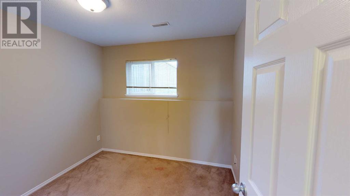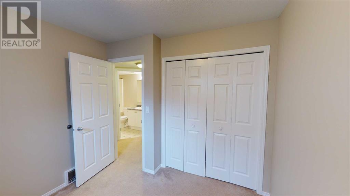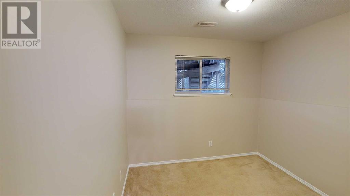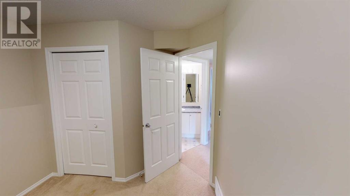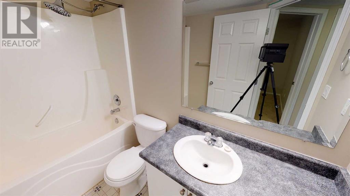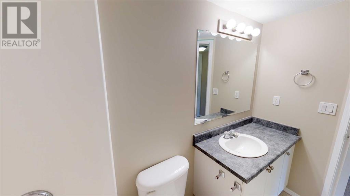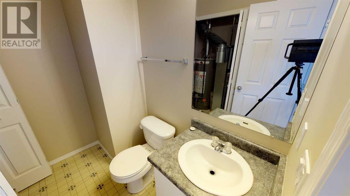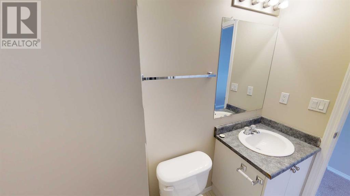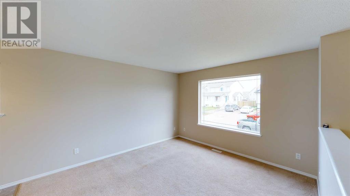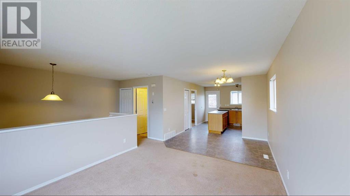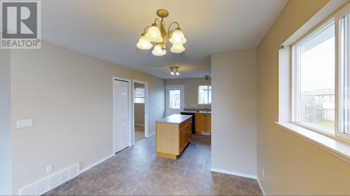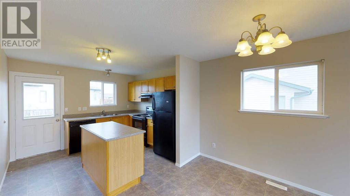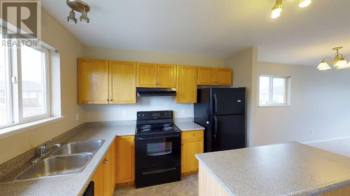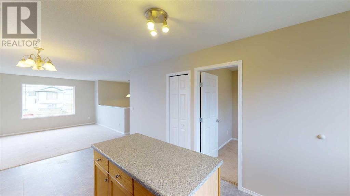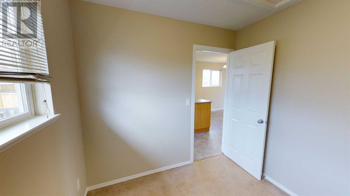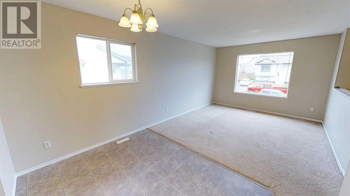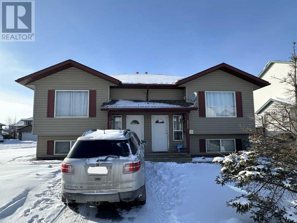6 Bedroom
4 Bathroom
1130 sqft
Bi-Level
None
Forced Air
Lawn
$410,000
Superb investment opportunity to own 2 sides of an income generating, duplex property!Great layout in both units with the upstairs having open-concept style of kitchen, dining and living room areas , plus there is convenient half bathroom & flexible space off of kitchen that would be a good den/office or playroom or even for extra storage. 3 bedrooms are downstairs, plus the laundry area and main, full bathroom. Pantry and cooking prep island is located in kitchen as well as the access to backyard and west side deck . Lots of natural light coming in and neutral colour scheme helps with any decor. Paved parking pad in front. The south unit has a large side yard & is also a corner lot. Backyard fencing also divides the two units providing privacy and "own" space for each unit's occupants to enjoy. The City of Grande Prairie has a very active rental market with essentially zero percent current vacancy rate. These units are located on the City's west end, close to tons of shopping, restaurants, schools, various businesses, and so much more. Call a REALTOR® today to book a viewing or for more information!***Please note: 3D Tour & photos are from when units were vacant. Both currently tenant occupied. 24 hours notice required for viewings. Rent is $1,350 for 8202-114 St and lease ends June 30th, 2024. Rent is $1,275 for 8206-114 Street and lease ends May 31, 2024. Tenants are responsible for all utilities. *** (id:36938)
Property Details
|
MLS® Number
|
A2109044 |
|
Property Type
|
Multi-family |
|
Community Name
|
Westpointe |
|
Amenities Near By
|
Playground |
|
Communication Type
|
High Speed Internet |
|
Features
|
See Remarks |
|
Parking Space Total
|
2 |
|
Plan
|
0425869 |
|
Structure
|
Deck |
Building
|
Bathroom Total
|
4 |
|
Bedrooms Below Ground
|
6 |
|
Bedrooms Total
|
6 |
|
Amperage
|
100 Amp Service |
|
Appliances
|
Washer, Refrigerator, Dishwasher, Stove, Dryer |
|
Architectural Style
|
Bi-level |
|
Basement Development
|
Finished |
|
Basement Type
|
Full (finished) |
|
Constructed Date
|
2004 |
|
Construction Material
|
Wood Frame |
|
Construction Style Attachment
|
Attached |
|
Cooling Type
|
None |
|
Flooring Type
|
Carpeted, Linoleum |
|
Foundation Type
|
Poured Concrete |
|
Half Bath Total
|
2 |
|
Heating Fuel
|
Natural Gas |
|
Heating Type
|
Forced Air |
|
Stories Total
|
1 |
|
Size Interior
|
1130 Sqft |
|
Total Finished Area
|
1130 Sqft |
|
Utility Power
|
100 Amp Service |
|
Utility Water
|
Municipal Water |
Parking
Land
|
Acreage
|
No |
|
Fence Type
|
Partially Fenced |
|
Land Amenities
|
Playground |
|
Landscape Features
|
Lawn |
|
Sewer
|
Municipal Sewage System |
|
Size Irregular
|
6757.60 |
|
Size Total
|
6757.6 Sqft|4,051 - 7,250 Sqft |
|
Size Total Text
|
6757.6 Sqft|4,051 - 7,250 Sqft |
|
Zoning Description
|
Rc |
Rooms
| Level |
Type |
Length |
Width |
Dimensions |
|
Lower Level |
Primary Bedroom |
|
|
11.08 Ft x 10.17 Ft |
|
Lower Level |
Bedroom |
|
|
8.67 Ft x 10.08 Ft |
|
Lower Level |
Bedroom |
|
|
8.33 Ft x 8.92 Ft |
|
Lower Level |
4pc Bathroom |
|
|
8.58 Ft x 4.75 Ft |
|
Lower Level |
Primary Bedroom |
|
|
11.08 Ft x 10.17 Ft |
|
Lower Level |
Bedroom |
|
|
8.33 Ft x 8.92 Ft |
|
Lower Level |
4pc Bathroom |
|
|
8.58 Ft x 4.75 Ft |
|
Lower Level |
Bedroom |
|
|
8.67 Ft x 10.08 Ft |
|
Upper Level |
Den |
|
|
7.67 Ft x 8.08 Ft |
|
Upper Level |
2pc Bathroom |
|
|
4.42 Ft x 7.33 Ft |
|
Upper Level |
2pc Bathroom |
|
|
4.42 Ft x 7.33 Ft |
|
Upper Level |
Den |
|
|
7.67 Ft x 8.08 Ft |
Utilities
|
Cable
|
Available |
|
Electricity
|
Connected |
|
Natural Gas
|
Connected |
|
Telephone
|
Available |
|
Sewer
|
Connected |
|
Water
|
Connected |
https://www.realtor.ca/real-estate/26580442/8202-8206-114-street-grande-prairie-westpointe

