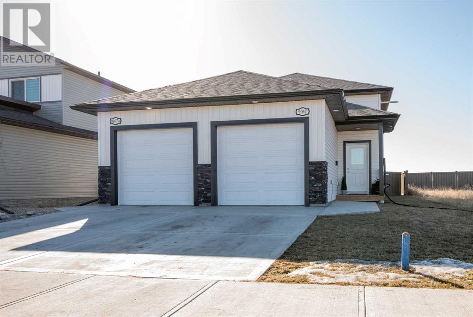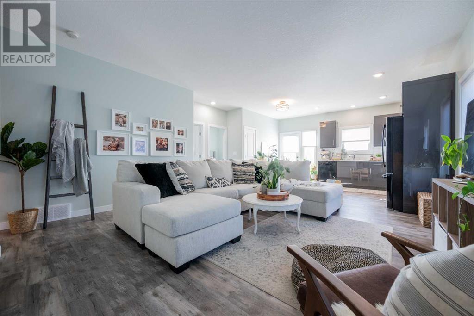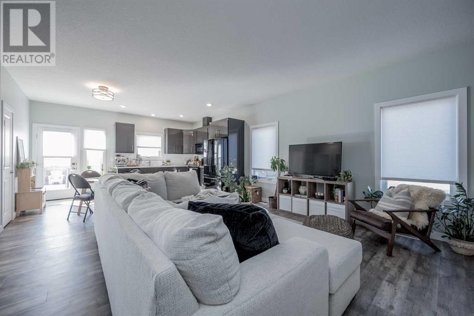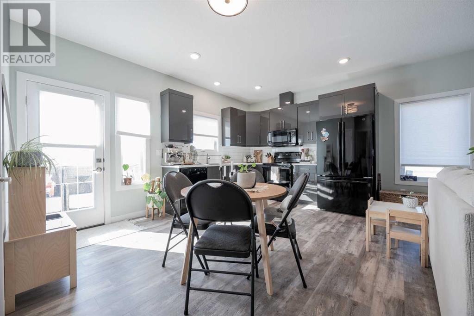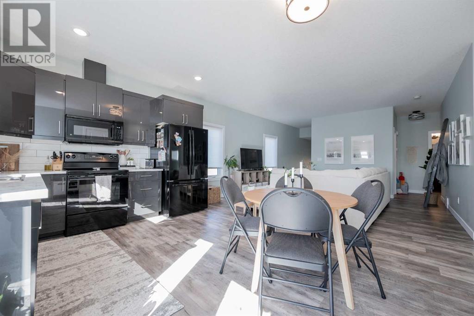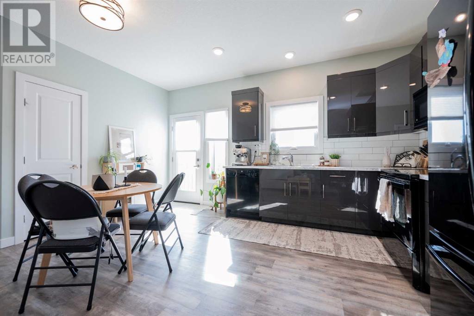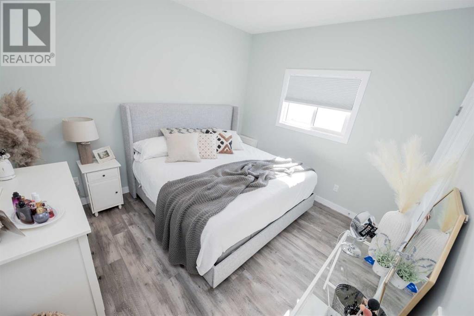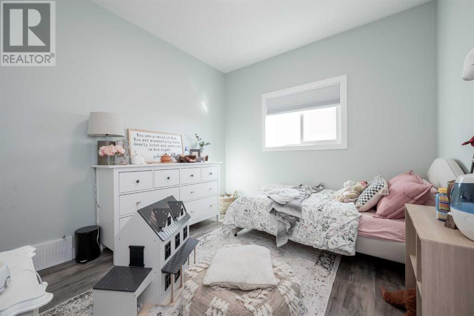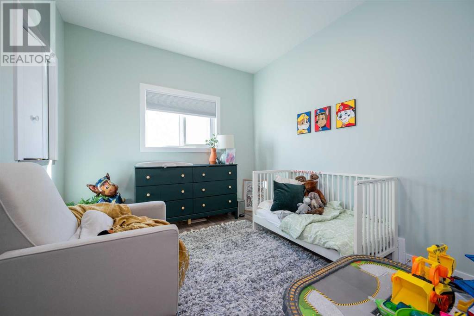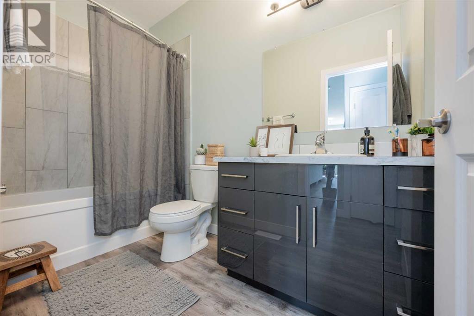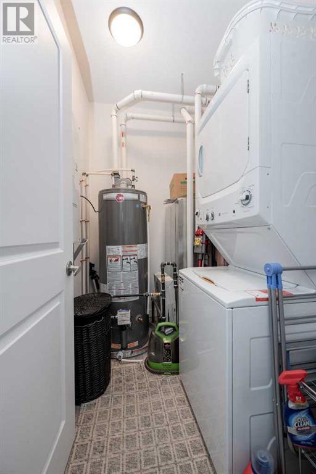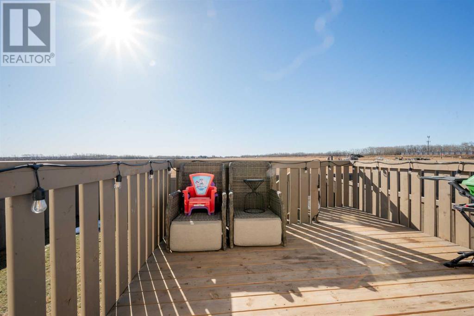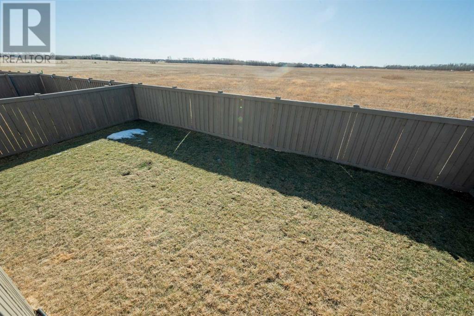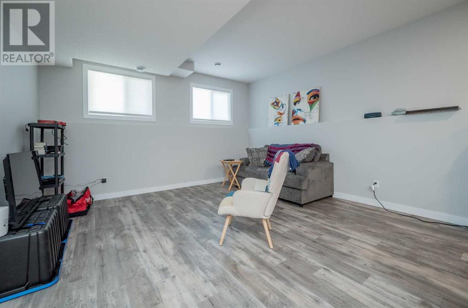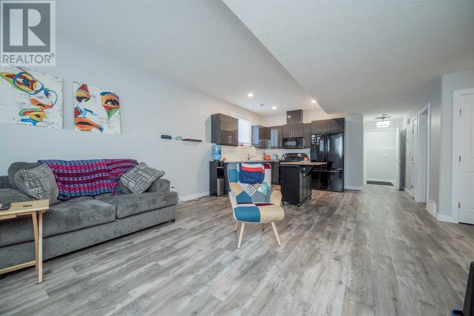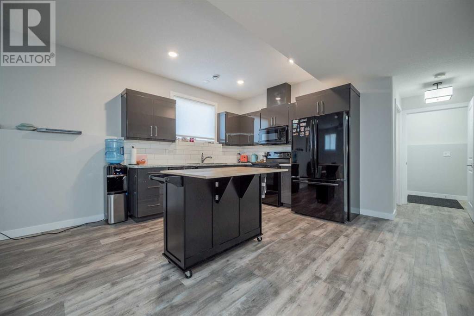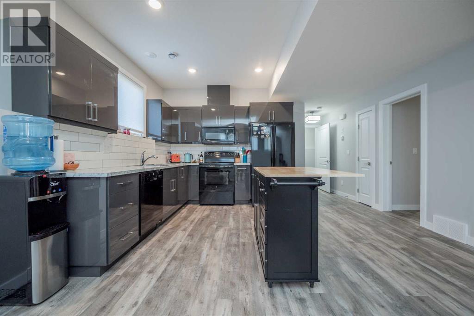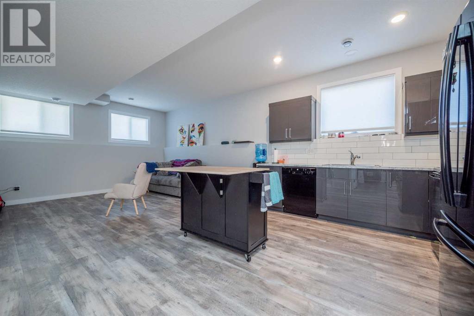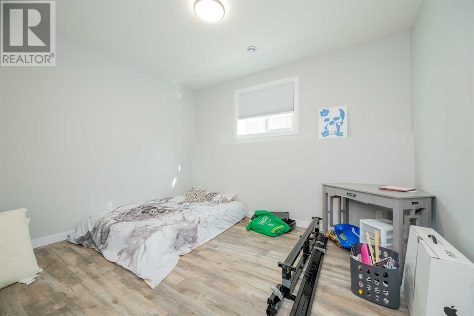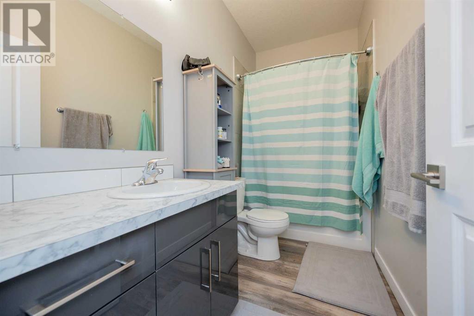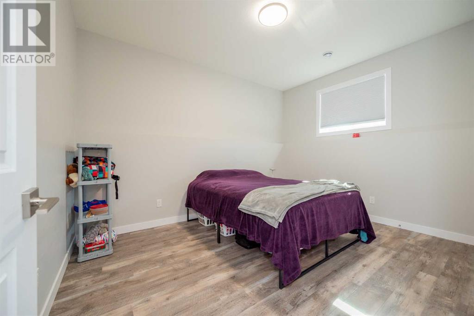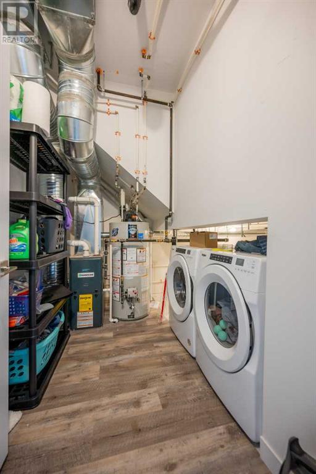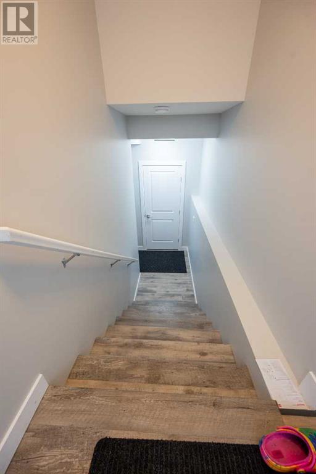5 Bedroom
2 Bathroom
1041 sqft
Bi-Level
None
Forced Air
Landscaped
$529,000
Don't miss out on this rental investment opportunity in the newer and desirable neighborhood of Riverstone! The fact that the property is fully leased out is a significant advantage, as it provides immediate rental income without the need to find tenants. A one-year-old duplex has modern construction, which could mean lower maintenance costs compared to older properties. Desirable features include an open floor plan, modern finishings, black appliances, front-load washer/dryer, separate furnaces and hot water tanks for each unit, and fully fenced yard. The duplex comprises an up/down layout, with each unit having its own separate entrance, yard access, and single car garage. This separation can appeal to tenants looking for privacy and space. With rents totaling over $3,200 per month plus tenants pay all utilities, this property offers a solid income stream. Well-maintained units and positive tenant relationships in place! (id:36938)
Property Details
|
MLS® Number
|
A2115774 |
|
Property Type
|
Multi-family |
|
Community Name
|
Riverstone |
|
Amenities Near By
|
Park |
|
Features
|
See Remarks, No Smoking Home |
|
Parking Space Total
|
4 |
|
Plan
|
2021249 |
|
Structure
|
None, Deck |
Building
|
Bathroom Total
|
2 |
|
Bedrooms Above Ground
|
3 |
|
Bedrooms Below Ground
|
2 |
|
Bedrooms Total
|
5 |
|
Appliances
|
Refrigerator, Dishwasher, Stove, Microwave, Garage Door Opener, Washer & Dryer |
|
Architectural Style
|
Bi-level |
|
Basement Development
|
Finished |
|
Basement Features
|
Suite |
|
Basement Type
|
Full (finished) |
|
Constructed Date
|
2023 |
|
Construction Style Attachment
|
Attached |
|
Cooling Type
|
None |
|
Exterior Finish
|
Aluminum Siding |
|
Flooring Type
|
Vinyl |
|
Foundation Type
|
Poured Concrete |
|
Heating Fuel
|
Natural Gas |
|
Heating Type
|
Forced Air |
|
Size Interior
|
1041 Sqft |
|
Total Finished Area
|
1041 Sqft |
Parking
|
Parking Pad
|
|
|
Attached Garage
|
1 |
Land
|
Acreage
|
No |
|
Fence Type
|
Fence |
|
Land Amenities
|
Park |
|
Landscape Features
|
Landscaped |
|
Size Depth
|
35 M |
|
Size Frontage
|
6.5 M |
|
Size Irregular
|
5263.00 |
|
Size Total
|
5263 Sqft|4,051 - 7,250 Sqft |
|
Size Total Text
|
5263 Sqft|4,051 - 7,250 Sqft |
|
Zoning Description
|
Rs |
Rooms
| Level |
Type |
Length |
Width |
Dimensions |
|
Basement |
4pc Bathroom |
|
|
10.08 Ft x 4.92 Ft |
|
Basement |
Bedroom |
|
|
9.92 Ft x 13.00 Ft |
|
Basement |
Primary Bedroom |
|
|
12.17 Ft x 12.92 Ft |
|
Basement |
Kitchen |
|
|
17.33 Ft x 12.00 Ft |
|
Basement |
Laundry Room |
|
|
11.08 Ft x 5.67 Ft |
|
Basement |
Living Room |
|
|
17.33 Ft x 13.17 Ft |
|
Main Level |
4pc Bathroom |
|
|
10.00 Ft x 4.92 Ft |
|
Main Level |
Bedroom |
|
|
10.50 Ft x 10.08 Ft |
|
Main Level |
Bedroom |
|
|
10.50 Ft x 9.75 Ft |
|
Main Level |
Dining Room |
|
|
9.00 Ft x 12.17 Ft |
|
Main Level |
Kitchen |
|
|
9.08 Ft x 12.17 Ft |
|
Main Level |
Laundry Room |
|
|
7.33 Ft x 5.50 Ft |
|
Main Level |
Living Room |
|
|
18.17 Ft x 14.08 Ft |
|
Main Level |
Primary Bedroom |
|
|
10.58 Ft x 11.92 Ft |
https://www.realtor.ca/real-estate/26647506/9067-80-avenue-grande-prairie-riverstone

