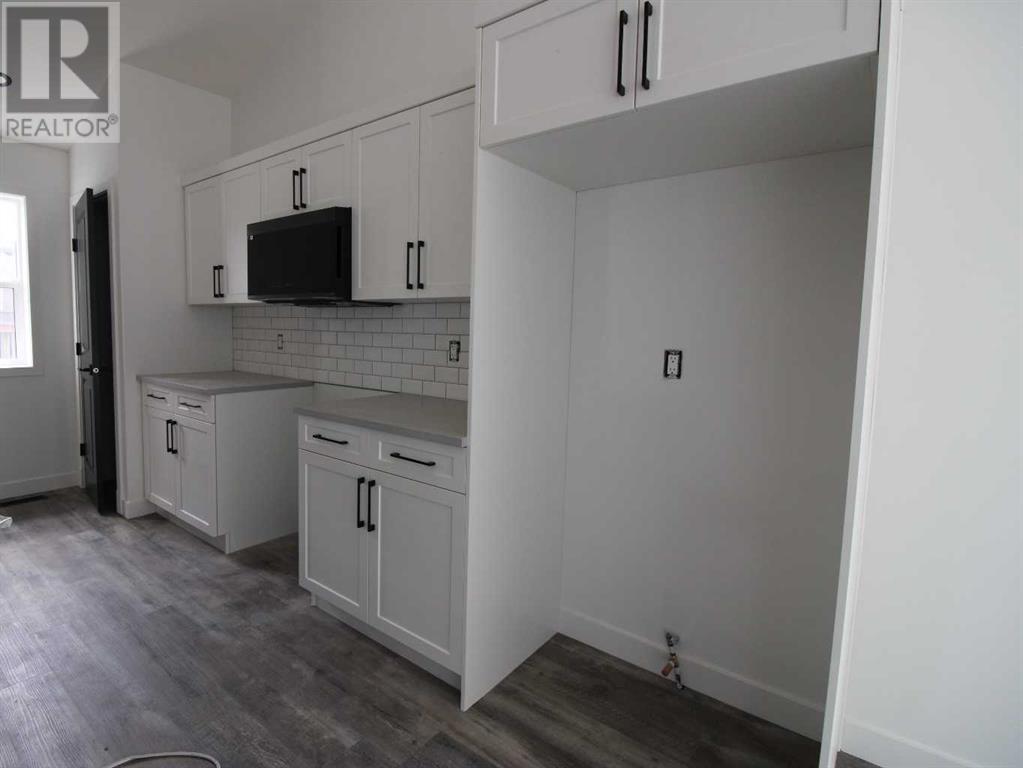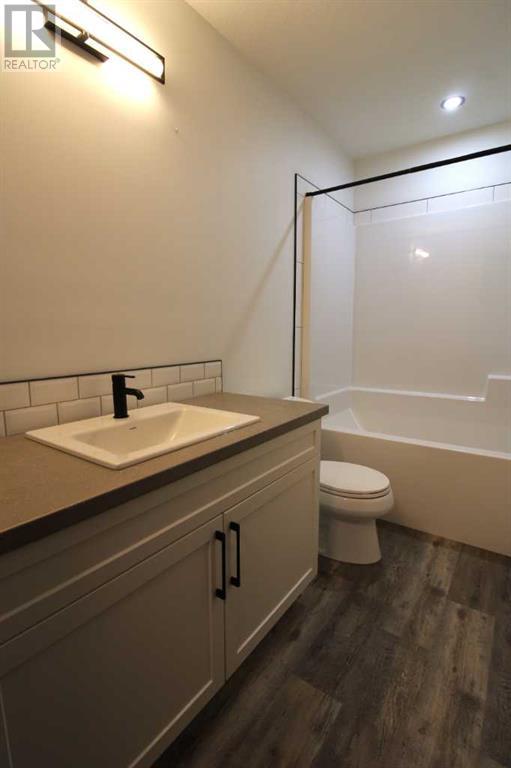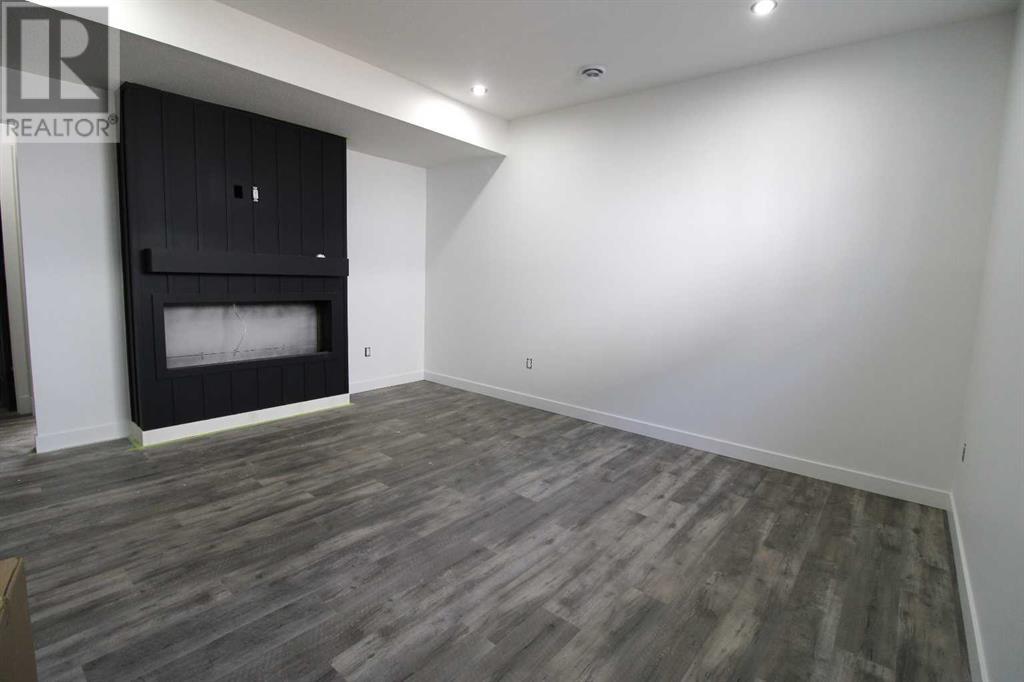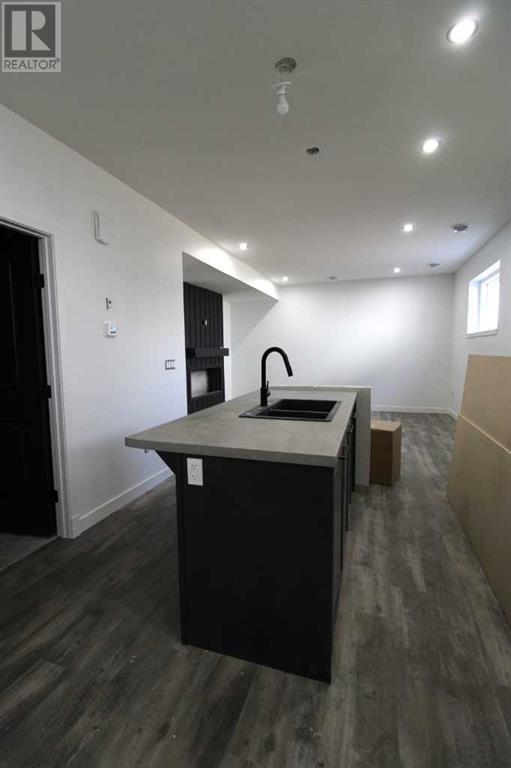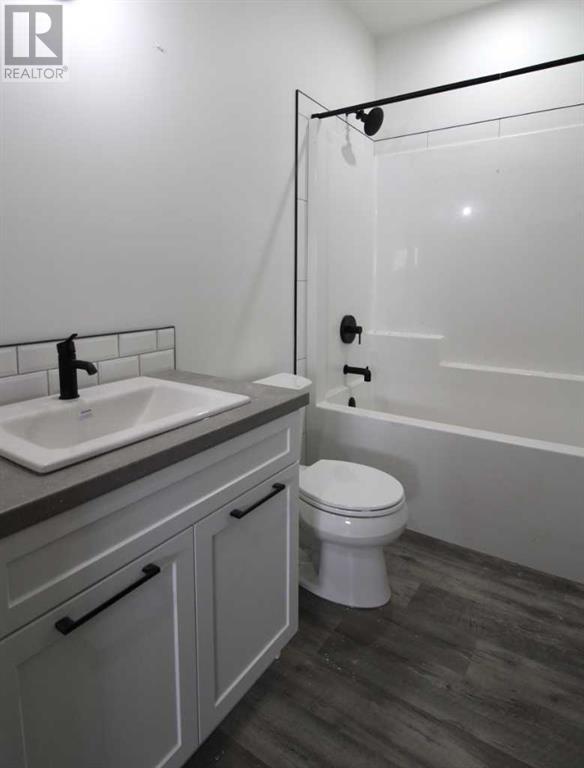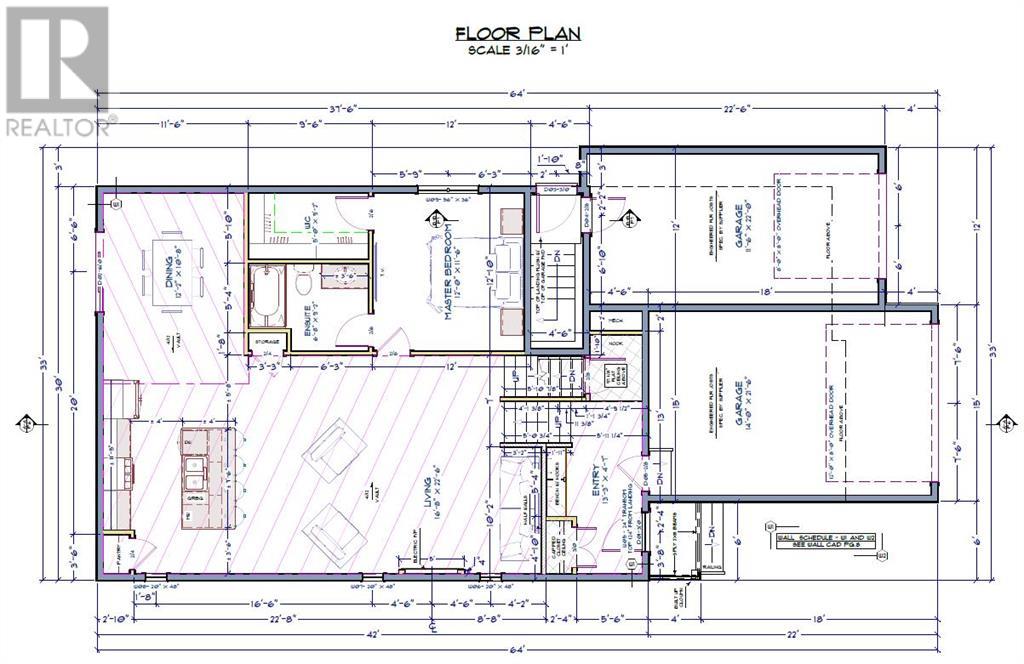5 Bedroom
3 Bathroom
1622 sqft
Fireplace
None
Forced Air
$599,800
Brand new legal up/down duplex Job 598 "The Kinley" by Unique Home Concepts -one of Grande Prairie's top builders andbuilder of the 2021, 2023 & 2024 Dream Home. AMAZING LOCATION this home backs onto large green space & is walking distance to school, park, & shopping plaza. Larger than most out there and each unit has its own garage. Open floor plan on main level offers linear electric fireplace in living room, spacious kitchen & dining room with island. Main floor master bedroom has walk in closet & full ensuite. Upstairs there are 2 more good sized bedroom as well as a 4 piece bathroom. Basement unit has a large open floor plan with spacious kitchen & dining room plus fireplace in the living room. You will also find 2 bedrooms and a 4 piece bathroom. Each unit also has its own laundry and own garage meaning no brushing snow in the winter. Vinyl plank & tile throughout common areas is sturdy and will hold up to renters. Great revenue property - rent the whole thing out or live in one unit and have tenants in the other to pay the mortgage. ALL PHOTOS ARE SAMPLE PHOTOS AS HOUSE IS STILL UNDER CONSTRUCTION. (id:36938)
Property Details
|
MLS® Number
|
A2099966 |
|
Property Type
|
Multi-family |
|
Community Name
|
Crystal Lake Estates |
|
Amenities Near By
|
Park, Playground |
|
Features
|
No Neighbours Behind, No Animal Home, No Smoking Home |
|
Parking Space Total
|
2 |
|
Plan
|
052 5972 |
|
Structure
|
None |
Building
|
Bathroom Total
|
3 |
|
Bedrooms Above Ground
|
3 |
|
Bedrooms Below Ground
|
2 |
|
Bedrooms Total
|
5 |
|
Age
|
New Building |
|
Appliances
|
Garage Door Opener |
|
Construction Style Attachment
|
Attached |
|
Cooling Type
|
None |
|
Exterior Finish
|
Vinyl Siding |
|
Fireplace Present
|
Yes |
|
Fireplace Total
|
2 |
|
Flooring Type
|
Carpeted, Tile, Vinyl Plank |
|
Foundation Type
|
Poured Concrete |
|
Heating Type
|
Forced Air |
|
Stories Total
|
2 |
|
Size Interior
|
1622 Sqft |
|
Total Finished Area
|
1622 Sqft |
Parking
Land
|
Acreage
|
No |
|
Fence Type
|
Partially Fenced |
|
Land Amenities
|
Park, Playground |
|
Size Depth
|
34.5 M |
|
Size Frontage
|
14.1 M |
|
Size Irregular
|
484.70 |
|
Size Total
|
484.7 M2|4,051 - 7,250 Sqft |
|
Size Total Text
|
484.7 M2|4,051 - 7,250 Sqft |
|
Zoning Description
|
Rg |
Rooms
| Level |
Type |
Length |
Width |
Dimensions |
|
Basement |
Bedroom |
|
|
3.07 M x 3.05 M |
|
Basement |
Bedroom |
|
|
3.07 M x 3.05 M |
|
Basement |
4pc Bathroom |
|
|
.00 M x .00 M |
|
Main Level |
Primary Bedroom |
|
|
3.66 M x 3.51 M |
|
Main Level |
4pc Bathroom |
|
|
.00 M x .00 M |
|
Upper Level |
Bedroom |
|
|
3.48 M x 3.15 M |
|
Upper Level |
Bedroom |
|
|
3.43 M x 3.71 M |
|
Upper Level |
4pc Bathroom |
|
|
.00 M x .00 M |
https://www.realtor.ca/real-estate/26388993/9126-lakeland-drive-grande-prairie-crystal-lake-estates




