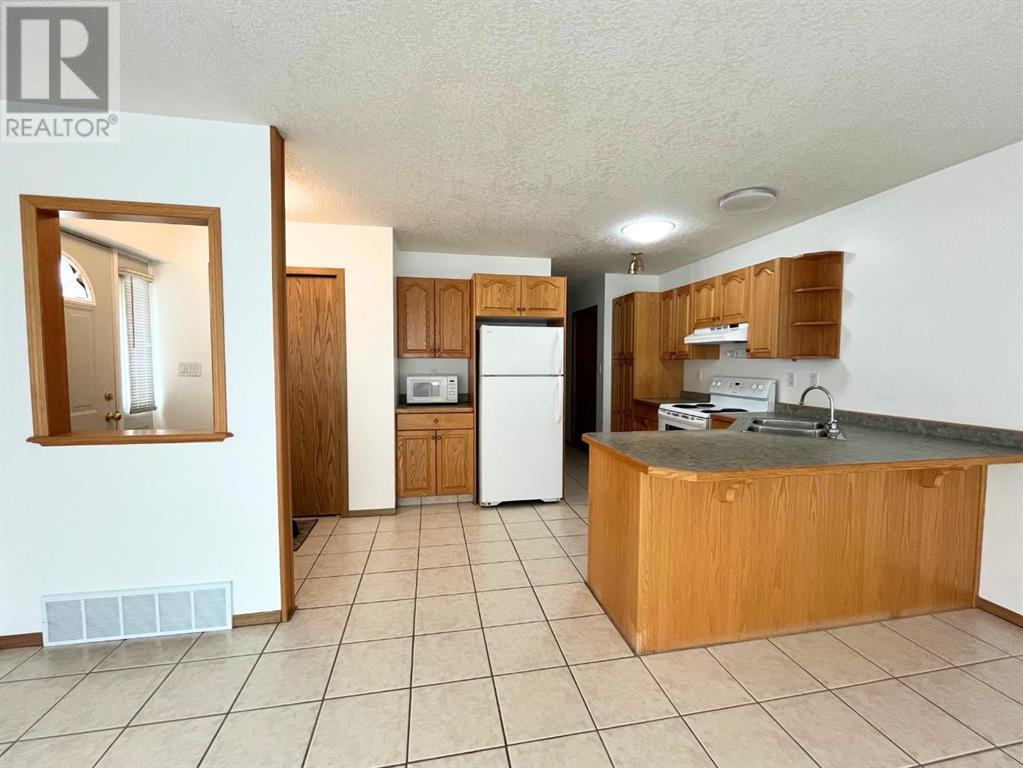2 Bedroom
1 Bathroom
1900 sqft
Bungalow
None
Forced Air
$380,000
Meticulously maintained, in a quiet and beautiful location, this duplex is a must see! Whether you are looking for a great property to add to your investment portfolio or a home of your own (where you get to choose your closest neighbor) this could be the opportunity you have been waiting for. For sale together, these two units both feature durable, rigid and easy to maintain finishes such as ceramic tile floor and wood cabinets. A bright and wide bay window illuminates each main living area with the help of solar tube lighting in each kitchen. These units each feature two bedrooms, a four-piece bathroom, your own laundry and large storage space (in the basement). Outside each front door is a quaint, fenced area and concrete walkway to guide you home. Each unit also has access to off-street concrete, driveway parking and detached single garage space. (id:36938)
Property Details
|
MLS® Number
|
A2139423 |
|
Property Type
|
Multi-family |
|
Amenities Near By
|
Park, Playground |
|
Parking Space Total
|
4 |
|
Plan
|
1155ae |
|
Structure
|
None |
Building
|
Bathroom Total
|
1 |
|
Bedrooms Above Ground
|
2 |
|
Bedrooms Total
|
2 |
|
Appliances
|
Washer, Refrigerator, Range - Electric, Dishwasher, Dryer, Hood Fan |
|
Architectural Style
|
Bungalow |
|
Basement Development
|
Unfinished |
|
Basement Type
|
Partial (unfinished) |
|
Constructed Date
|
1999 |
|
Construction Style Attachment
|
Attached |
|
Cooling Type
|
None |
|
Exterior Finish
|
Stucco |
|
Flooring Type
|
Ceramic Tile, Laminate |
|
Foundation Type
|
Poured Concrete |
|
Heating Fuel
|
Natural Gas |
|
Heating Type
|
Forced Air |
|
Stories Total
|
1 |
|
Size Interior
|
1900 Sqft |
|
Total Finished Area
|
1900 Sqft |
Parking
Land
|
Acreage
|
No |
|
Fence Type
|
Partially Fenced |
|
Land Amenities
|
Park, Playground |
|
Size Depth
|
34.14 M |
|
Size Frontage
|
15.24 M |
|
Size Irregular
|
5600.00 |
|
Size Total
|
5600 Sqft|4,051 - 7,250 Sqft |
|
Size Total Text
|
5600 Sqft|4,051 - 7,250 Sqft |
|
Zoning Description
|
R2 |
Rooms
| Level |
Type |
Length |
Width |
Dimensions |
|
Main Level |
Kitchen |
|
|
16.58 Ft x 12.00 Ft |
|
Main Level |
Living Room/dining Room |
|
|
14.00 Ft x 16.00 Ft |
|
Main Level |
4pc Bathroom |
|
|
.00 Ft x .00 Ft |
|
Main Level |
Bedroom |
|
|
10.42 Ft x 8.08 Ft |
|
Main Level |
Bedroom |
|
|
12.50 Ft x 11.00 Ft |
|
Main Level |
Storage |
|
|
.00 Ft x .00 Ft |
https://www.realtor.ca/real-estate/27011481/938-940-15-street-wainwright













