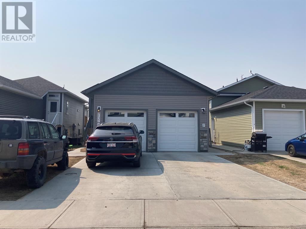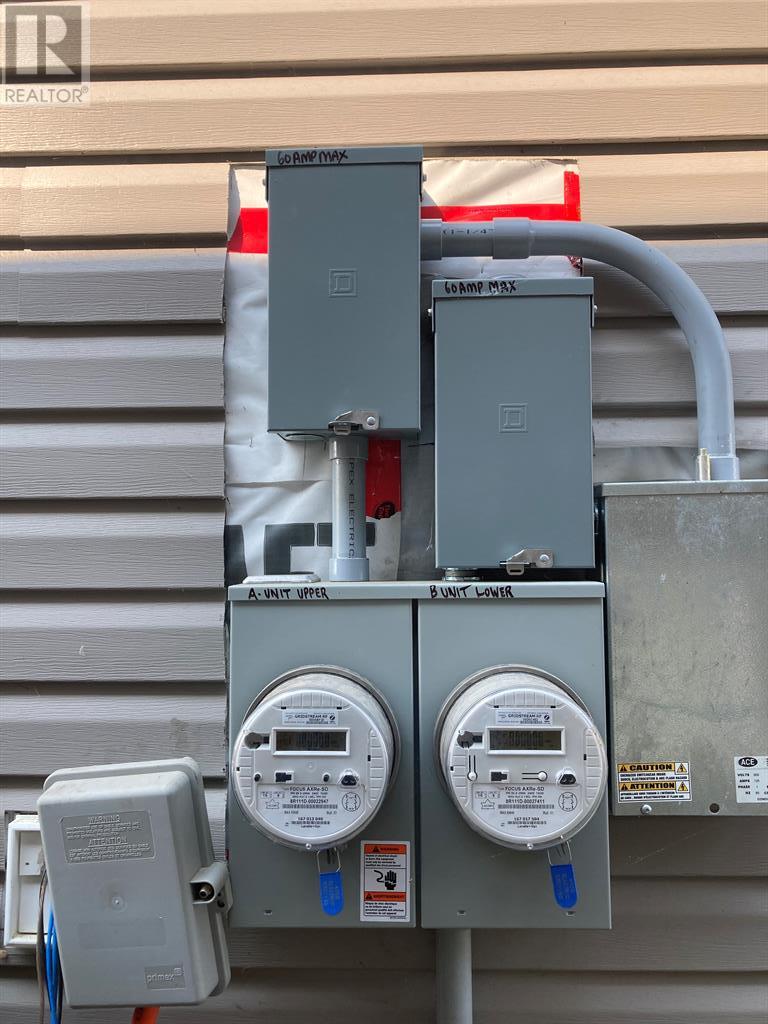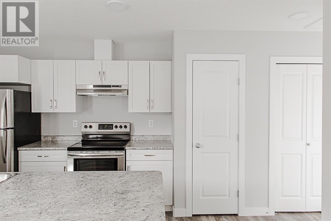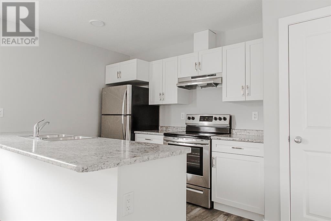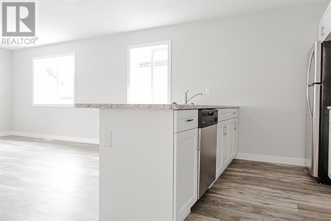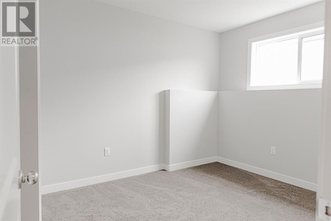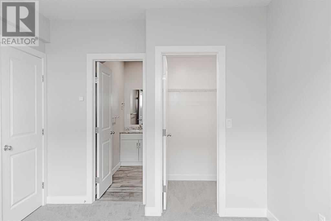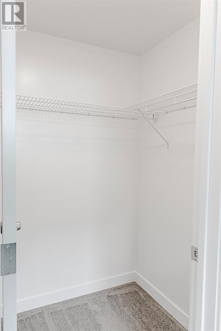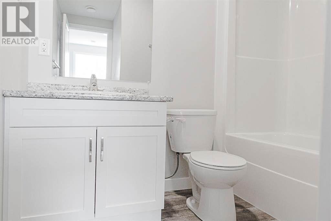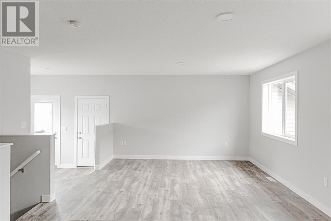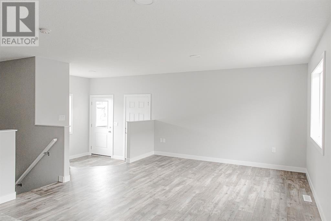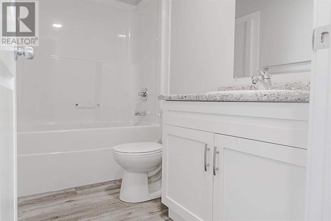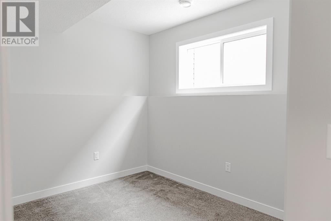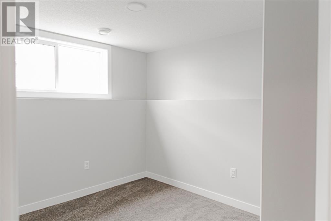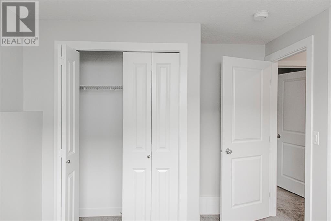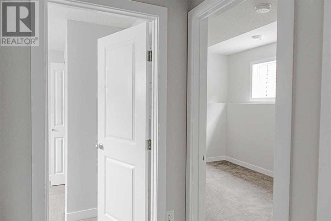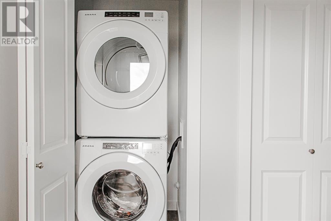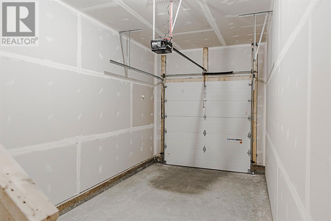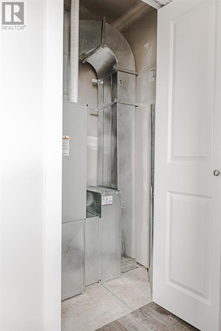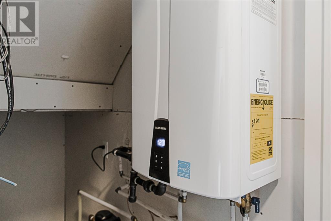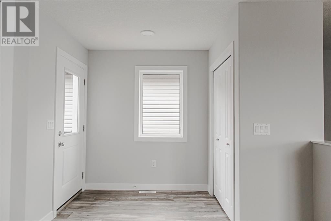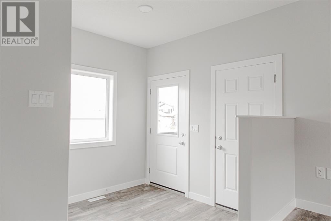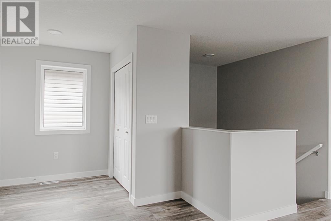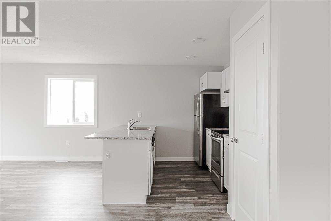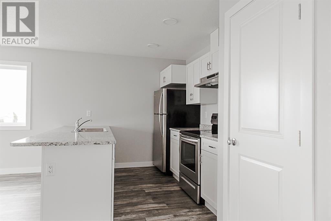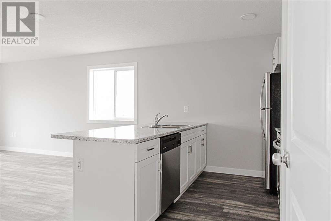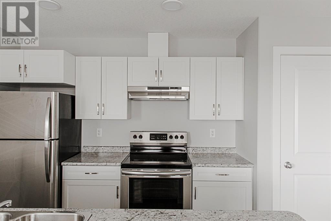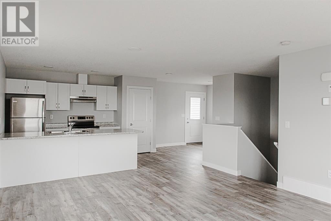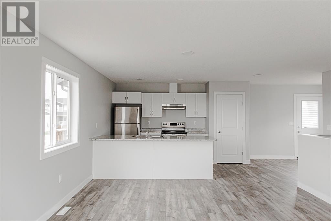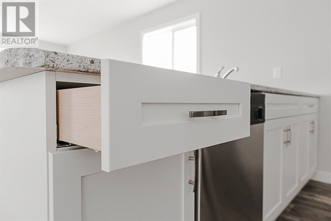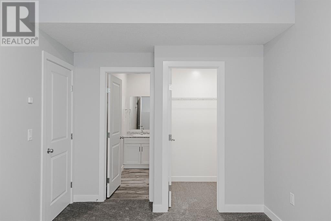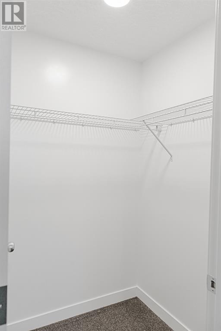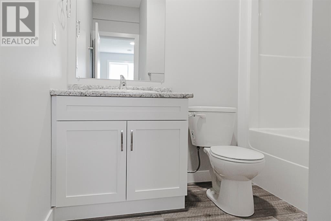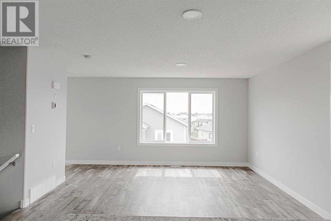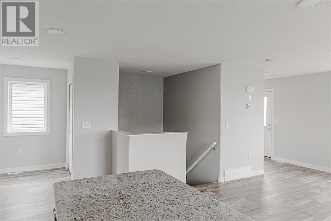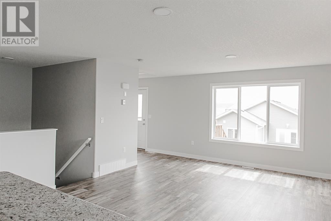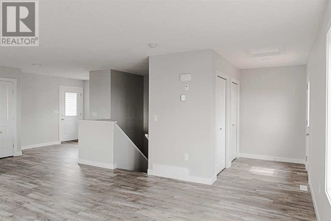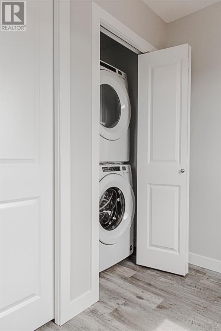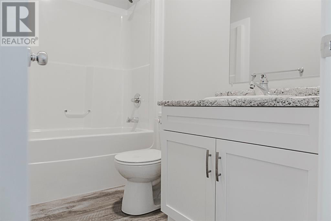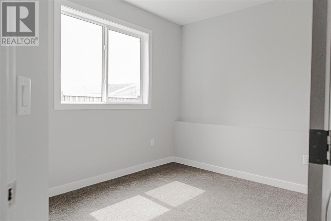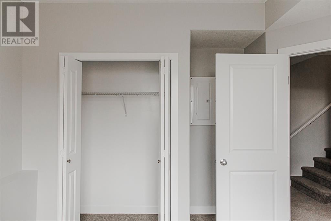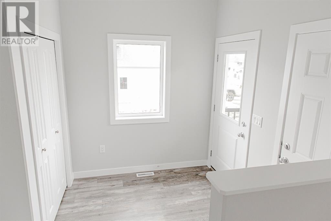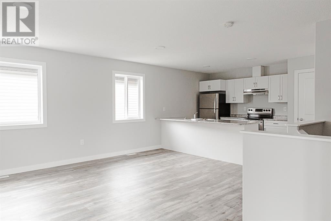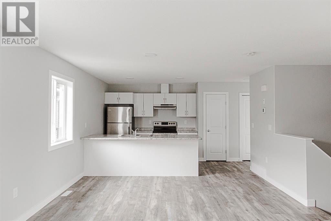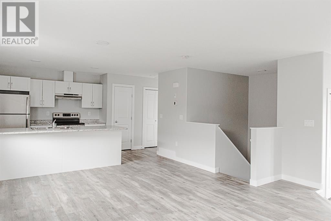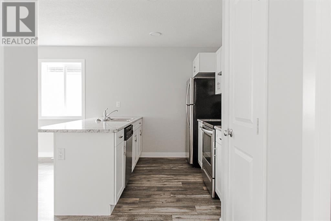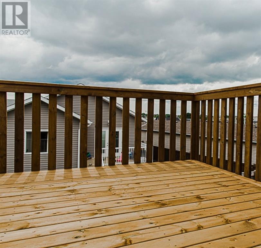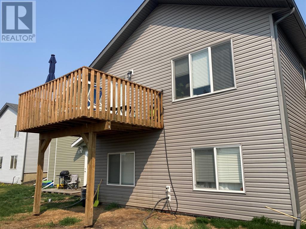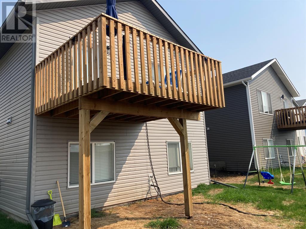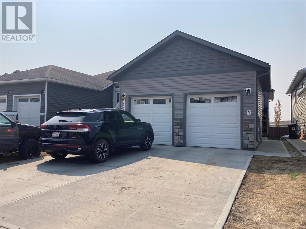6 Bedroom
4 Bathroom
1178 sqft
Bungalow
None
Forced Air
$479,900
CASH FLOWING -TOTAL INCOME $3900/ MONTH- TENANTS PAY THIER OWN POWER! Front to back duplex with double split garage, separate power meters , each suite has 3bed/2 bath. A suite lease is 1950/month , B suite lease is $1950 plus power .The master bedroom has a walk in closet & full 4 piece en-suite with a tub shower combo & single car garage. The builder addressed the things people don't like about an up-down duplex: the basement suite is always smaller, harder to rent out, doesn't usually have an en-suite, the basement dweller hears the dreaded foot steps, & basement suite gets less rent for these reasons. The identical suites each one with the kitchen & living room & laundry upstairs with an open layout & then 3 bedrooms a 2 bathrooms in the basement. Because of the vertical dividing wall sound proofing is way better using a double 2x4 fire wall, sound board, sound bar & insulation & basement bedrooms are cooler in the summer. ( taxes 49% less than GP) The main floor floor of each unit features and open concept kitchen and dining room with a pantry, 2 closets and a laundry closet and is finished with vinyl plank flooring. The kitchen cabinets and drawers are soft close and the drawers are real wood dovetail jointed. The basement of each unit has 3 bedrooms and 2 full 4 piece bathrooms including the master bedroom which features a walk in closet and ensuite bathroom. The bedrooms and hall way and stairs have carpet and the bathrooms are vinyl plank. Each unit has a front and back entrance and the rear unit has a deck. Each garage bay is insulated and drywalled and fire taped and has a garage door opener. Interior pics are samples from same plan. Clairmont is an excellent place to call home, raise a family or invest! Clairmont has a k-8 school, skate park, many kids parks & walking trails. Only 5 minutes from the Clairmont industrial park home to 100's of service companies. (id:36938)
Property Details
|
MLS® Number
|
A2047699 |
|
Property Type
|
Multi-family |
|
Neigbourhood
|
Clairmont |
|
Amenities Near By
|
Playground |
|
Features
|
No Animal Home, No Smoking Home |
|
Parking Space Total
|
4 |
|
Plan
|
1521678 |
|
Structure
|
Deck |
Building
|
Bathroom Total
|
4 |
|
Bedrooms Below Ground
|
6 |
|
Bedrooms Total
|
6 |
|
Appliances
|
Refrigerator, Dishwasher, Stove, Washer & Dryer |
|
Architectural Style
|
Bungalow |
|
Basement Development
|
Finished |
|
Basement Features
|
Suite |
|
Basement Type
|
Full (finished) |
|
Constructed Date
|
2020 |
|
Construction Material
|
Poured Concrete, Wood Frame |
|
Construction Style Attachment
|
Attached |
|
Cooling Type
|
None |
|
Exterior Finish
|
Concrete |
|
Flooring Type
|
Carpeted, Vinyl |
|
Foundation Type
|
Poured Concrete |
|
Heating Fuel
|
Natural Gas |
|
Heating Type
|
Forced Air |
|
Stories Total
|
1 |
|
Size Interior
|
1178 Sqft |
|
Total Finished Area
|
1178 Sqft |
Parking
|
Attached Garage
|
2 |
|
Parking Pad
|
|
Land
|
Acreage
|
No |
|
Fence Type
|
Partially Fenced |
|
Land Amenities
|
Playground |
|
Size Frontage
|
10.6 M |
|
Size Irregular
|
4100.00 |
|
Size Total
|
4100 Sqft|4,051 - 7,250 Sqft |
|
Size Total Text
|
4100 Sqft|4,051 - 7,250 Sqft |
|
Zoning Description
|
Mdr |
Rooms
| Level |
Type |
Length |
Width |
Dimensions |
|
Basement |
Primary Bedroom |
|
|
9.92 Ft x 11.17 Ft |
|
Basement |
Bedroom |
|
|
9.58 Ft x 9.33 Ft |
|
Basement |
Bedroom |
|
|
10.17 Ft x 9.58 Ft |
|
Basement |
4pc Bathroom |
|
|
5.00 Ft x 8.00 Ft |
|
Basement |
4pc Bathroom |
|
|
5.00 Ft x 8.00 Ft |
|
Basement |
4pc Bathroom |
|
|
8.00 Ft x 5.00 Ft |
|
Basement |
4pc Bathroom |
|
|
8.00 Ft x 5.00 Ft |
|
Basement |
Primary Bedroom |
|
|
8.42 Ft x 12.17 Ft |
|
Basement |
Bedroom |
|
|
7.50 Ft x 9.42 Ft |
|
Basement |
Bedroom |
|
|
7.50 Ft x 10.50 Ft |
https://www.realtor.ca/real-estate/25571397/ab-9537-113-avenue-clairmont

