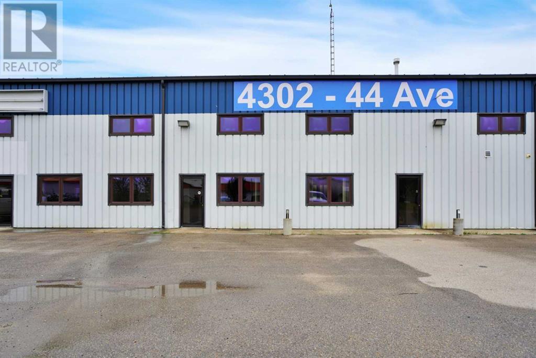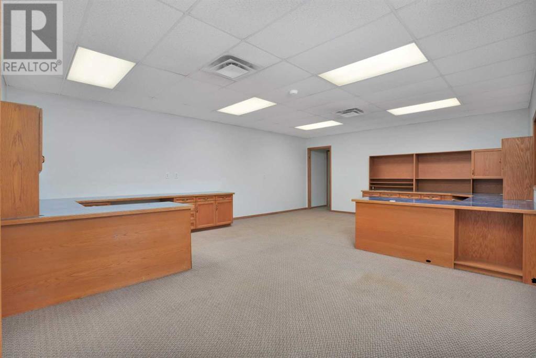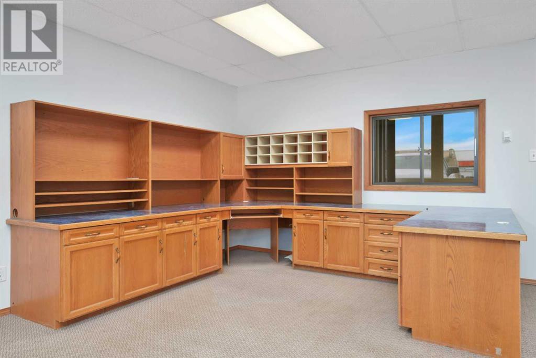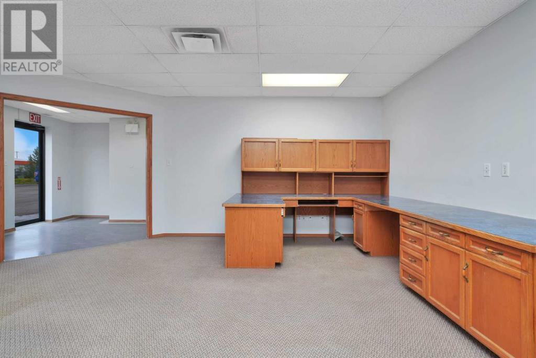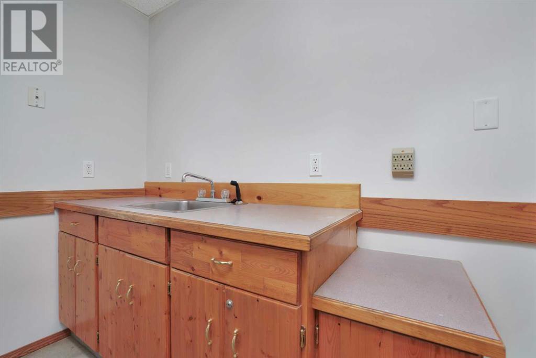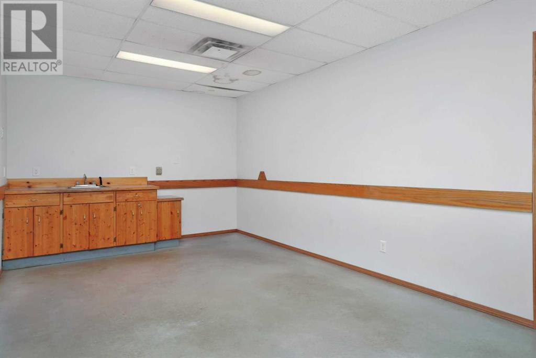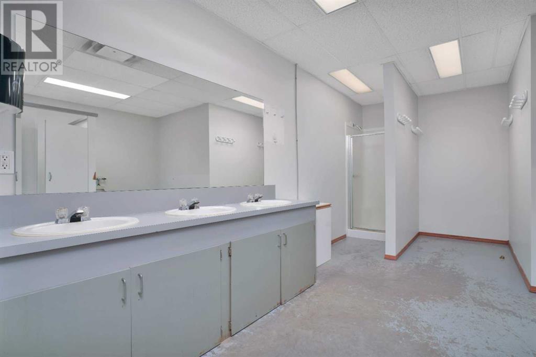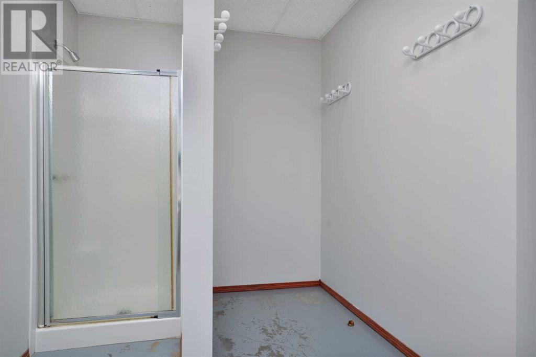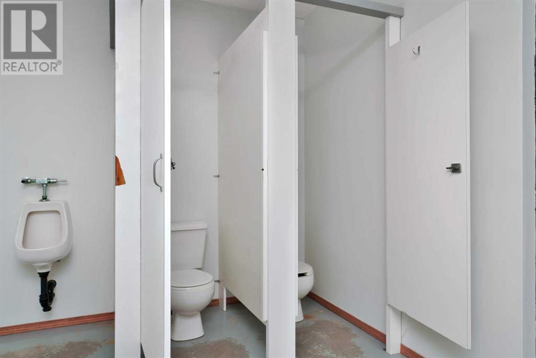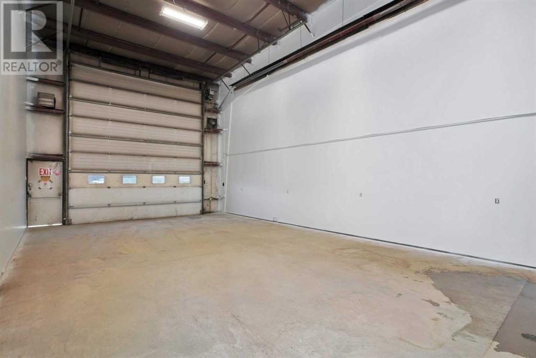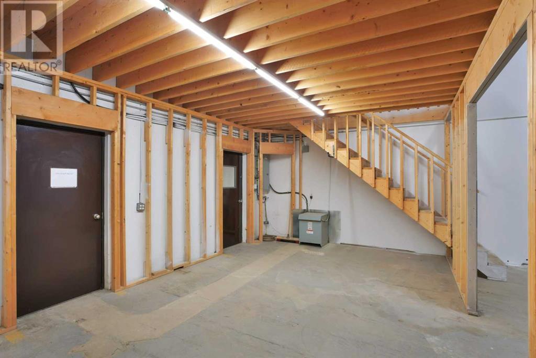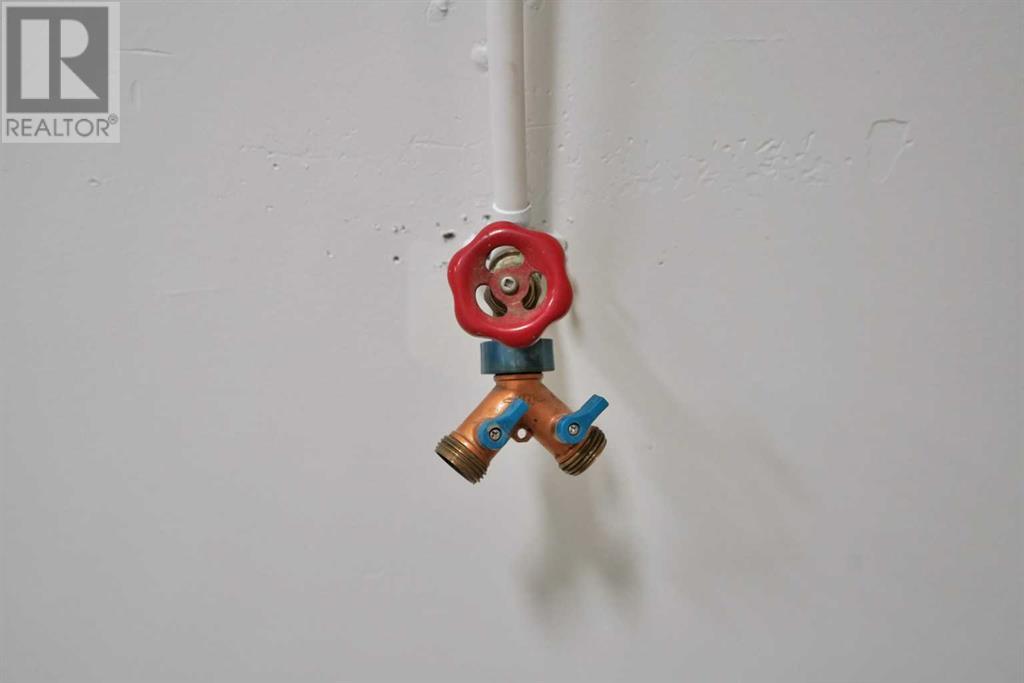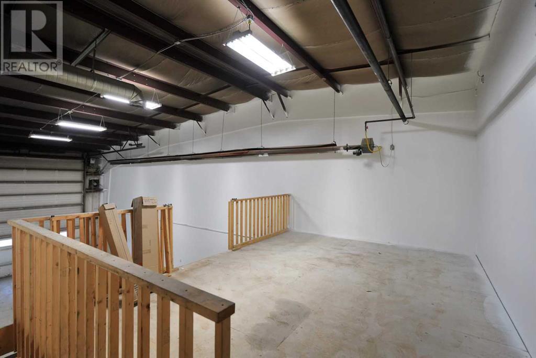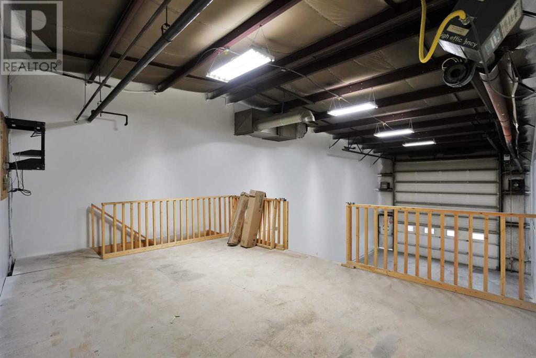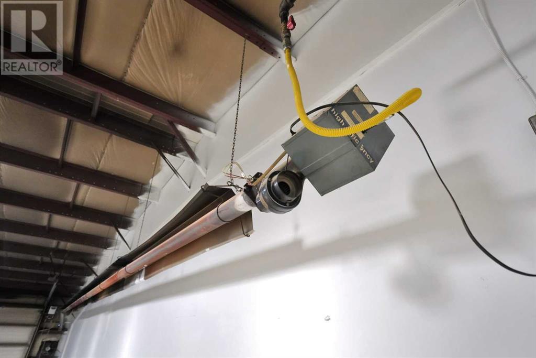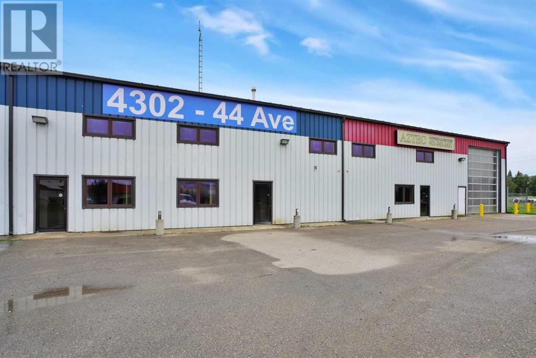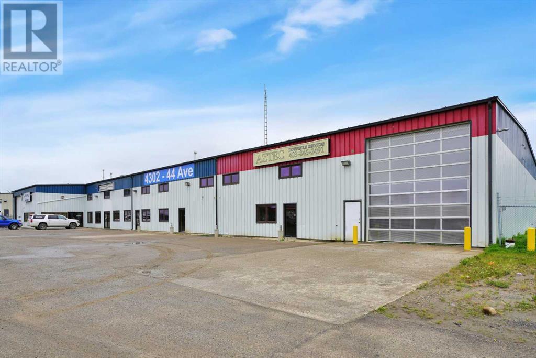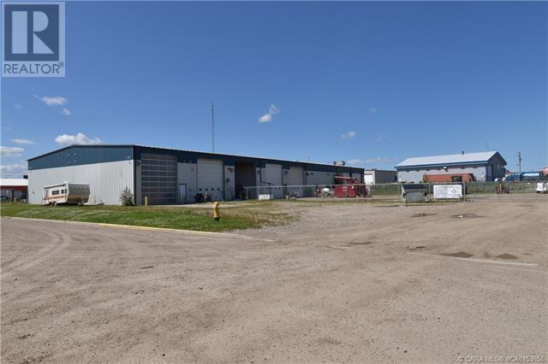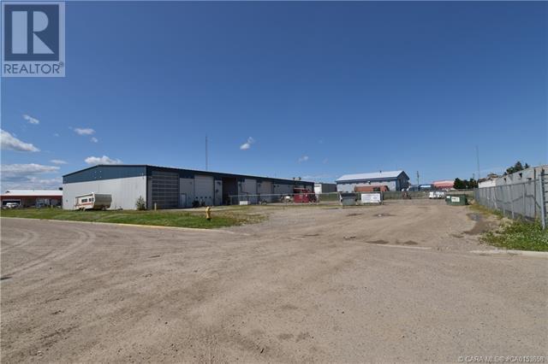C, 4302 44 Avenue, Rocky Mountain House, Alberta T4T 1C7 (26108238)
C, 4302 44 Avenue Rocky Mountain House, Alberta T4T 1C7
$12 / ft2
Prime Location! Are you looking to relocate your business, expand or downsize? Newly refurbished office and bay for lease with immediate possession. Zoning is General Industrial (I). Front access to the office and reception area with built-in desks. The bay is accessed through the shared rear yard. Pull-in single bay measures 23'1Wx40'5L with 18ft OH door and 20'6FT height clearance, floor drain, radiant OH heat, mezzanine for storage, freshly painted throughout, kitchen/lunch area, bathroom, and shower facility with washer and dry hookups, exhaust fan, shared rear yard. An affordable option for heated indoor storage for the upcoming winter season. Basic rent is $12/sqft, additional rent is $2.50/sqft, power and gas are metered and water/sewer is a proportionate share and is reflected in the additional rent. There is an option to purchase a 2.79-fenced yard across the road if needed refer to A2083815 for full details. (id:36938)
Property Details
| MLS® Number | A2083869 |
| Property Type | Industrial |
| Community Name | Rocky Mtn House |
| Features | Level |
| Plan | 1423962 |
| Total Buildings | 1 |
Building
| Constructed Date | 1996 |
| Foundation Type | Poured Concrete |
| Heating Fuel | Natural Gas |
| Heating Type | Radiant Heat |
| Size Exterior | 2500 Sqft |
| Size Interior | 2500 Sqft |
| Total Finished Area | 2500 Sqft |
| Utility Water | Municipal Water |
Land
| Acreage | Yes |
| Sewer | Municipal Sewage System |
| Size Irregular | 3.11 |
| Size Total | 3.11 Ac|2 - 4.99 Acres |
| Size Total Text | 3.11 Ac|2 - 4.99 Acres |
| Zoning Description | I |
https://www.realtor.ca/real-estate/26108238/c-4302-44-avenue-rocky-mountain-house-rocky-mtn-house
Interested?
Contact us for more information

