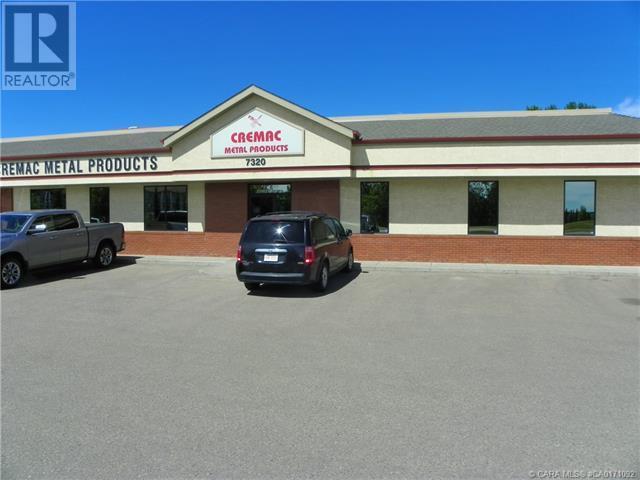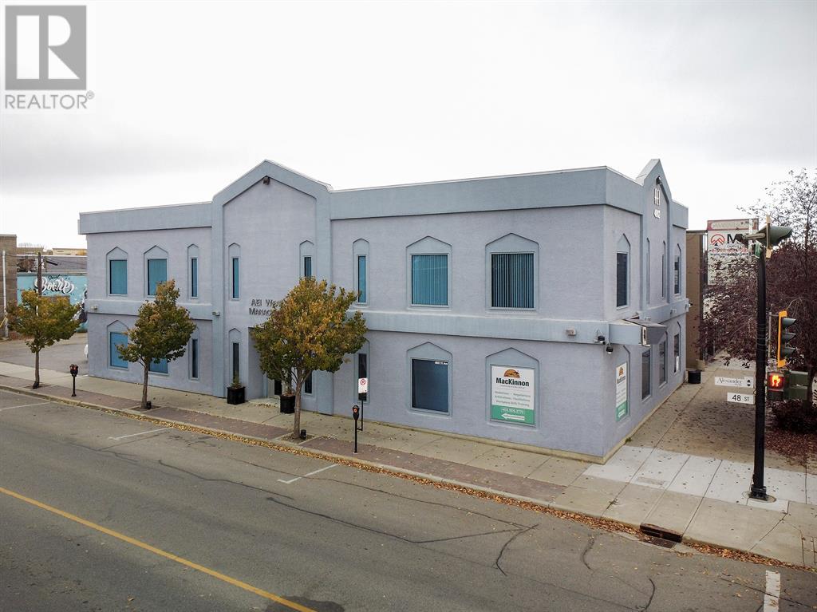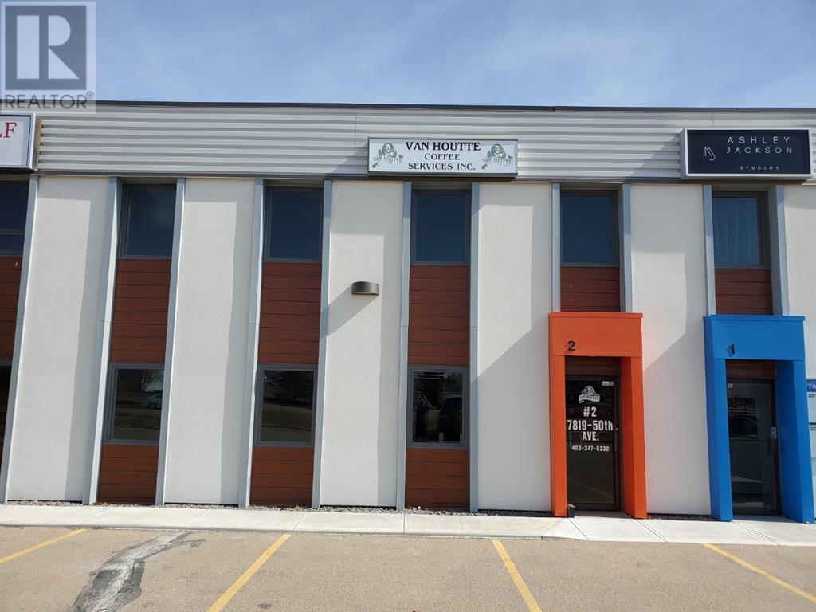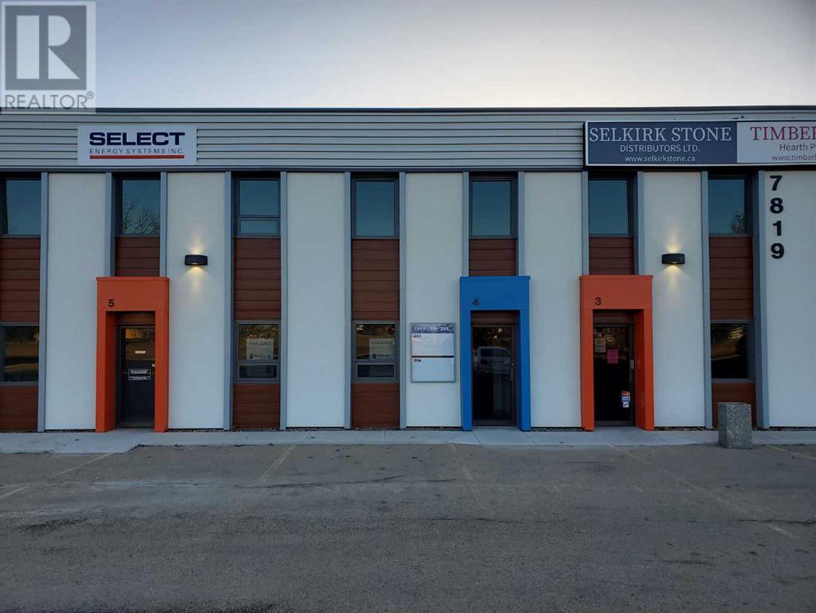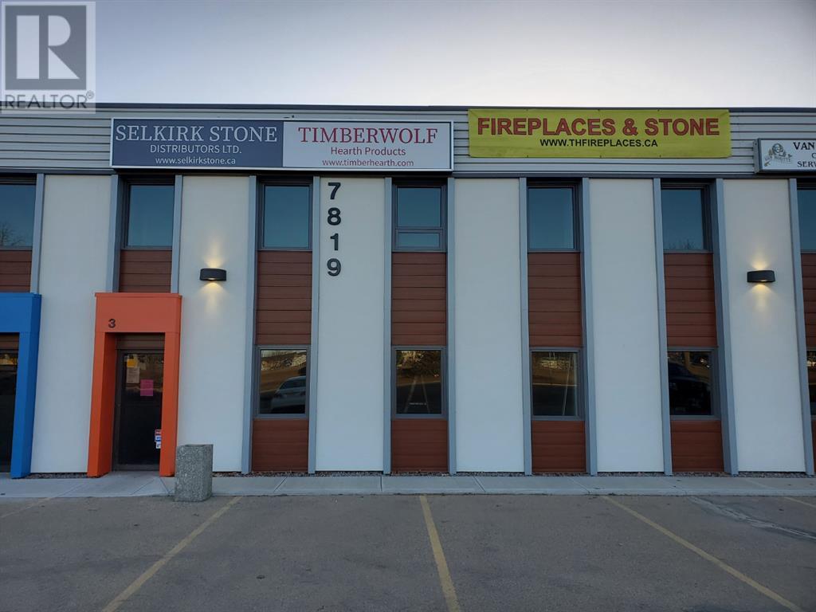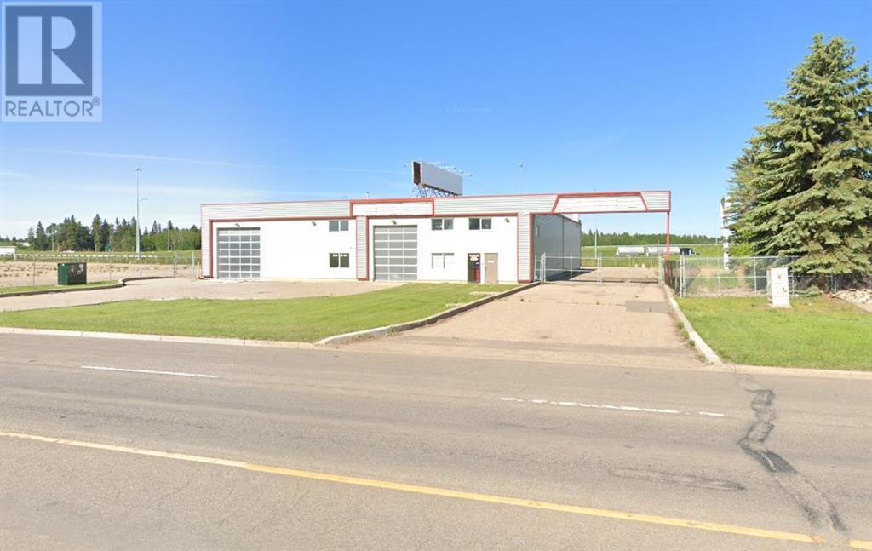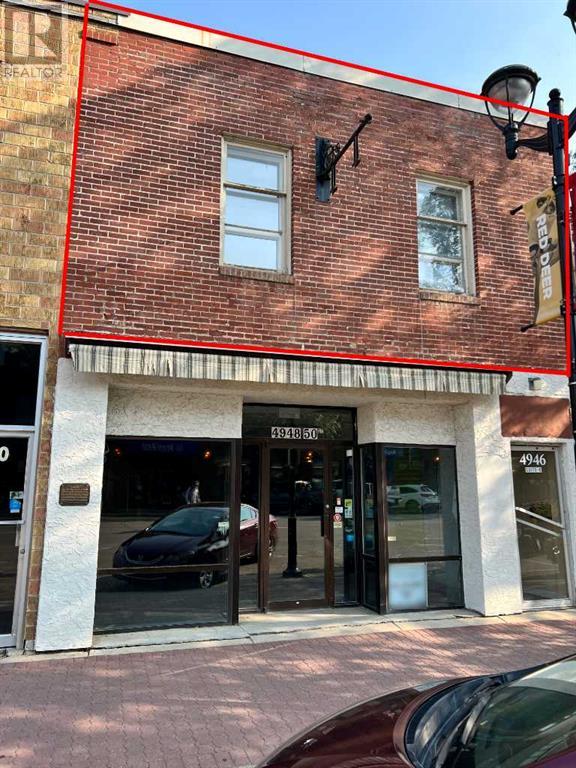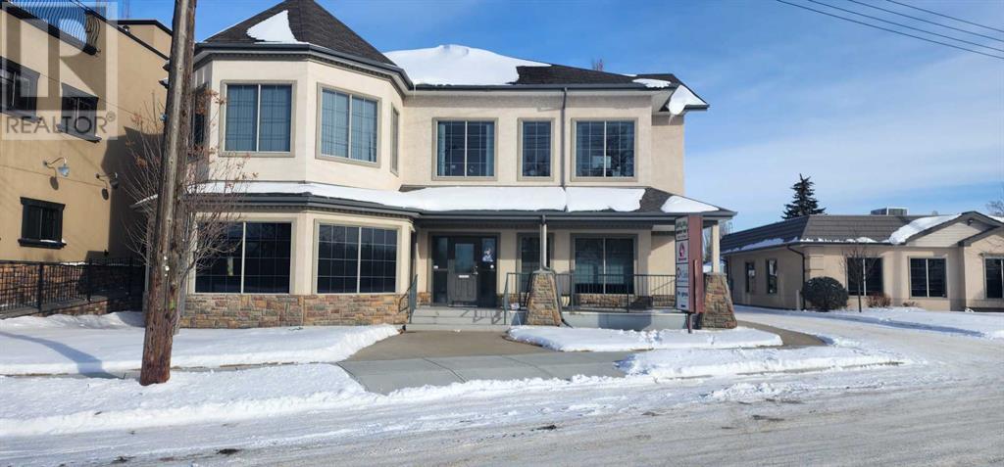Listings
3-7320 Johnstone Drive
Red Deer, Alberta
This is a excellent opportunity to locate your business in a high traffic area with great exposure to drive by traffic. The office space of 2,400 sq. ft. has a huge reception area as you come in the front door. There are 6 offices that 3 are large enough to be able to set up multiple work stations. There is a coffee/lunch room, staff washroom, staff change room. The shop is 6,000 sq. ft. with 3 bays and a large work area. The building has 400 amp/240 volt service. The bay doors are 12' wide x 14" height. The parking is expansive with 1-12 stalls on the front and 10 stalls down the north side of the building. There is a full compound in the rear of the building that is fenced/lights/power gate. The large storage tent(30'x70') in the compound stays with the property. The tent has a 20 ft. ceiling and a 14'x14' door with power for the lighting. This is well maintained property ready for a tenant to make it work for them. (id:36938)
102, 4802 51 Avenue
Red Deer, Alberta
This excellent office space is located on the corner of 51st & 48 Street (across from OJ's). This Building and Office location have excellent high daily traffic visibility, and convenient access. It is comprised of 897sq ft of high-end office space in the AEI building in downtown Red Deer. Space is comprised of 5 offices, 1 and a large reception area. Common areas include an elevator, the main floor entrance with a spiral staircase, and two well-appointed washrooms. The building is secure and well-kept. Space is move-in ready! NNN fees are estimated at $11.25/sq.ft Includes utilities. Limited monthly paid parking is available. With C1 zoning this space can be used for offices, medical & health services and more. WIth plenty of street parking and across from a large public lot, customer/client access is excellent. (id:36938)
202, 4802 51 Avenue
Red Deer, Alberta
1701 sq ft of high-end second floor office space located in the AEI building downtown Red Deer. Space is comprised of 8 offices, a large reception area and a large kitchen/break room. Offices are nicely finished, well kept and move in ready. Common areas include Otis elevator, main floor entrance with spiral staircase, and two well-appointed washrooms. This space and building must be seen to be appreciated!NNN fees estimated at $11.25/sq.ft Includes utilities. Limited monthly paid parking available. (id:36938)
201, 4802 51 Avenue
Red Deer, Alberta
680 sq ft of high-end second floor office space located in the AEI building downtown Red Deer. Space is comprised of 3 offices, 1 boardroom and small reception area. Common areas include elevator, main floor entrance with spiral staircase, and two well-appointed washrooms. Building is secure and well kept. Space is move in ready! NNN fees estimated at $11.25/sq.ft Includes utilities. Limited monthly paid parking available.May be combined with Suite 202. (id:36938)
2, 7819 50 Avenue
Red Deer, Alberta
Gaetz Avenue high traffic exposure. Multi Tenant building, Flex space- front area for offices and display back area for warehouse and storage. Portion of warehouse area could accommodate additional showroom space. Current front area is two offices, west facing windows reception and display area, one washroom and small storage room, ( approx. 900 SF) t bar grid and ceiling tiles 2 x 4 recessed lighting. Area under mezzanine is also enclosed – open area could be used for additional display or assembly areas. Warehouse -t5 lighting, two overhead forced air heaters 12 x 14 foot high overhead door, floor compartment sump. warehouse area was repainted Open mezzanine for additional storage, One washroom. Paved back yard area. Tenant has own electrical and gas meters, water and sewer in common area expenses. Shaw Cable recently brought service to the building; now available as an option for Tenants. Signage - permitted on building subject to landlord approval and city permits Back lit sign can permitted. Surface parking in front 66 stalls in total with some dedicated and some common. Op Costs for 2024 estimated at $3.50 per square foot. This space can be combined with the adjacent Bay 3 ( connected by service doors in warehouse) (id:36938)
4, 7819 50 Avenue
Red Deer, Alberta
Affordable space with Gaetz Av exposure. Multi Tenant building ideal for contractor sales, with combination of showroom display area some office and warehouse for product distribution. Space has been refreshed with new paint through out, new T-Bar grid ceiling and updated lighting in front display area. Shaw and Telus available in building, Tenant has own electrical and gas meter for space. Water is shared and part of common area costs. Warehouse area has open mezzanine above office area for additional storage. Mid height ceiling height in warehouse (approx. 18-20 feet) Recently installed LED lighting, two overhead forced air furnaces for heat. 12 x 14 Overhead door to back paved yard area. Yard area in rear has some room for vehicle parking as required (normally to the width of bay rented) On building signage available subject to Landlord approval. 66 surface stalls located on the site with mix of common and dedicated stalls. Common area costs $3.50 psf per year (estimate for 2024) (id:36938)
3, 7819 50 Avenue
Red Deer, Alberta
Located in North Red Deer along 50th Av ( Gaetz Ave) ; high visibility and traffic location on one of Red Deer’s busiest streets. Ideal for Tenant requiring office and or retail/customer area with large warehouse area for distribution and stock. This space was previously used for fireplace and stone sales and distribution. The front area is currently wide open and previously used as display/showroom sales area; T-bar ceiling with 2 x 4 fluorescent tube lighting; vinyl plank flooring ; one office washroom; area is heated by forced air furnace. Warehouse Area has open mezzanine area for additional storage- underside of mezzanine is enclosed and was used for additional display of stone and fireplace products with an additional office area; open space used as a staff coffee area. Balance of warehouse has two overhead forced air heaters, t5/t8 ceiling mounted lighting, floor sump, 14 x 12 overhead door, and warehouse washroom. Height in warehouse area approx. 18 feet. Rear yard is mostly paved - access off 78 Street. Yard area in rear has some room for vehicle parking as required (normally to the width of bay rented) Front Parking - 66 surface stalls located on the site with mix of common and dedicated areas.On building signage available subject to Landlord approval. Use of 1/2 backlit sign can on building ( space nearest to bay entrance )Common costs for the centre estimated at $3.50 for 2024year; water and sewer are included in common costs; Shaw Cable has recently been brought to the building providing Tenants with choice between Shaw or Telus. Tenant has own electrical and natural gas meters.Landlord has repainted front area and Warehouse bay. building exterior received new front façade and new windows in 2019; This space could be combined with adjacent Unit (2 7819 50 AV)- to create approx. 7200 SF space ( existing service doors in place between units in warehouse) (id:36938)
1720 - 1738 49 Avenue
Red Deer, Alberta
Located in Westerner Park, this 11,100 SF building is available for lease. There is minimal office space, including a small reception/storage room on the main floor, and a developed mezzanine with a staff lunch room, an additional storage room, and one washroom. The shop is separated into two sides with a large mechanical room and two washrooms in the middle. The south shop area has a wash bay with (2) 14' x 10' overhead doors that create a drive thru bay. The north side of the shop includes another drive thru bay with (2) 14' x 12' overhead doors and two storage rooms. The building sits on 2.16 acres and the yard is fully fenced and paved, with some stalls available in front of the building. Additional Rent is estimated at $5.94 per square foot. (id:36938)
4946 50 Street
Red Deer, Alberta
Second floor next to a very busy corner with lots of auto and pedestrian traffic, close to the Ross Street Patio. This space has office space and two wide open rooms that will suit many retail, service or office businesses. Can be combined with second floor unit next door. NNN is estimated at $5.00/sqft for 2024. (id:36938)
125, 5114 58 Street
Red Deer, Alberta
Welcome to Bridgeview Place II, an excellent commercial office space located just one block off Gaetz Avenue in Red Deer. This bright and modern office offers an exceptional working environment with an abundance of natural light, making it an ideal space for a variety of professional businesses.Key Features:Location: Conveniently situated at Bridgeview Place II, one block off Gaetz Avenue, Red Deer. This prime location provides easy access to major transportation routes and is within close proximity to a variety of local amenities.Size & Layout: The office features two individual offices and a large open workspace, perfect for collaborative work. Ceiling power and data access points enhance the functionality of the workspace.Natural Light: Enjoy a bright and inviting atmosphere with plenty of windows that allow natural light to flood the office space.Amenities: Includes a dedicated lunchroom and access to shared bathrooms, ensuring convenience and comfort for your team.Additional Space: Basement storage is available for rent, providing additional space for your business needs.Parking: Reserved parking is available at $45 per month, to be assigned under the lease covenant.Special Offer:Rent-Free Period: Take advantage of a rent-free period based on the term of the lease, offering significant savings and flexibility for your business.Ideal For:This office space is perfect for small to mid-sized businesses, including law firms, tech startups, consulting agencies, and other professional services seeking a prestigious address in a dynamic location.Additional Information:Lease Terms: Competitive lease terms available, with rent-free periods negotiable based on the lease duration.Availability: Immediate occupancy available..Disclaimer:All information provided is deemed reliable but is not guaranteed and should be independently verified. Prices, terms, and availability are subject to change without notice. (id:36938)
7 & 8, 7957 49 Avenue
Red Deer, Alberta
5,001 sq. ft. unit with developed mezzanine consisting of 2 offices and a boardroom. Main floor has a reception desk, 3 large offices, coffee area, and washrooms. The warehouse features approximately 3,750 square feet, with a divided 50 by 25 foot service bay. There is a large fenced compound at the rear of the unit approximately 60 square feet by 50 square feet with shared parking in front of the building. Base Rent $9.00 per sq. ft. per annum with escalations assuming 5 year lease. Additional/NNN Costs are approximately $4.50 per sq. ft. for 2024. (id:36938)
6, 7957 49 Avenue
Red Deer, Alberta
2,500 sp. ft. unit with developed mezzanine consisting of 2 offices and a washroom. Main floor has reception area, large office, coffee/break room, and washroom and a shop area of approx. 1,500 sq. ft. Mezzanine has 2 offices and additional storage area. There is an approximately 1,800 sq. ft. fenced compound at the rear of the unit, with shared parking in front of the building. Base Rent $9.00 per sq. ft. per annum with escalations assuming 5 year lease. Additional/NNN Costs are approximately $4.50 per sq. ft. for 2024 including property taxes. (id:36938)

