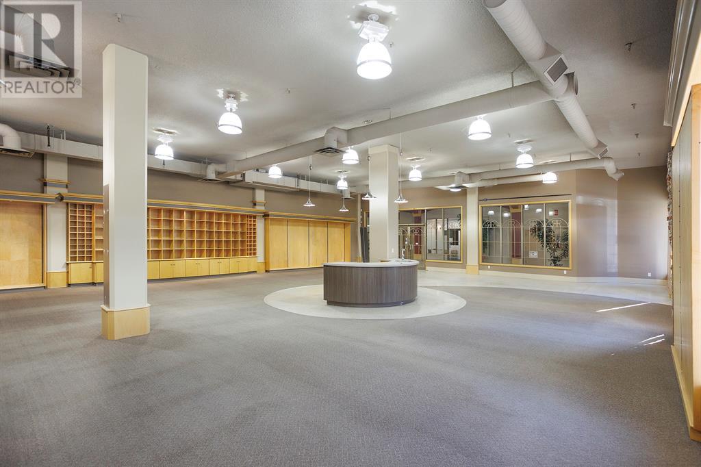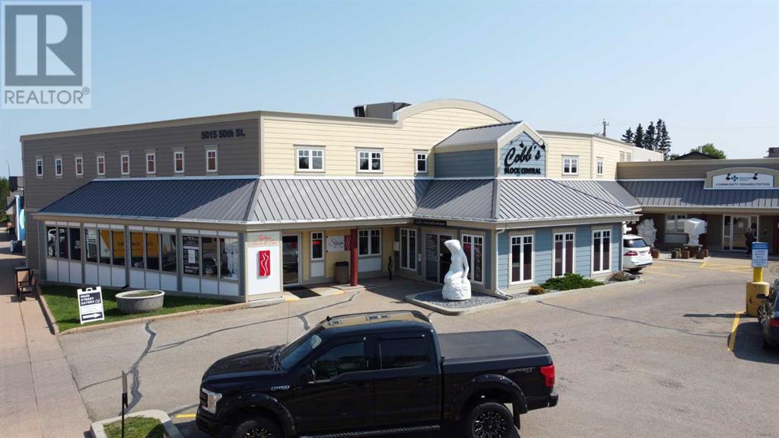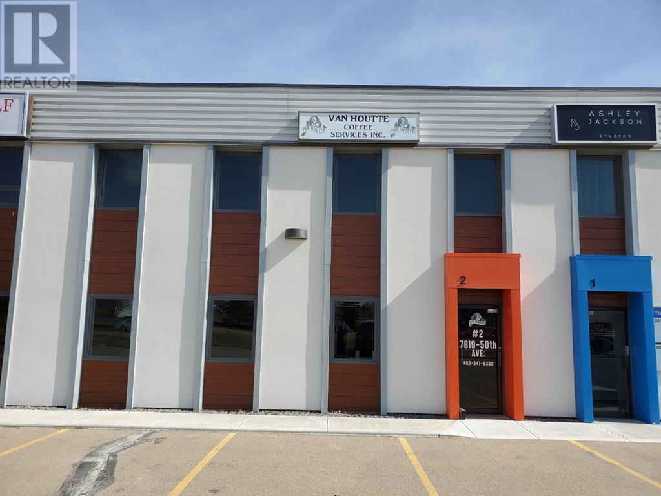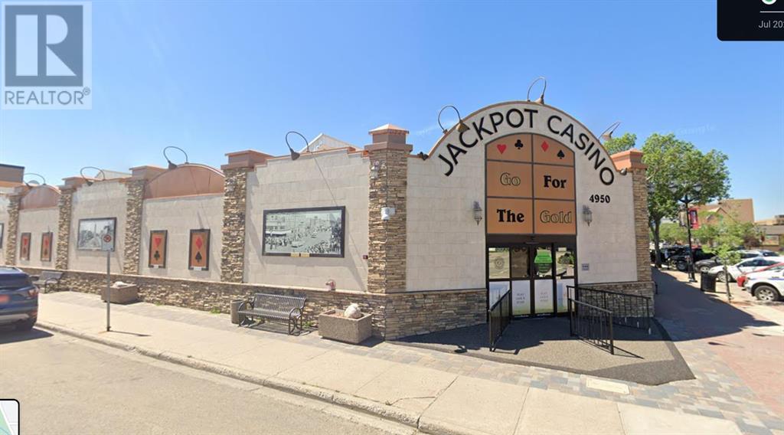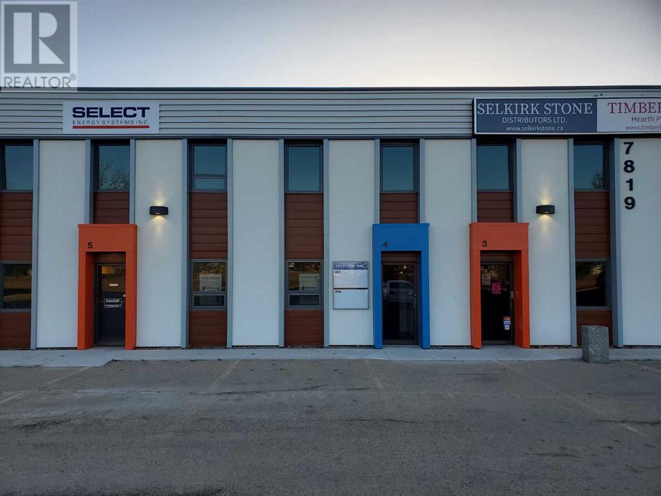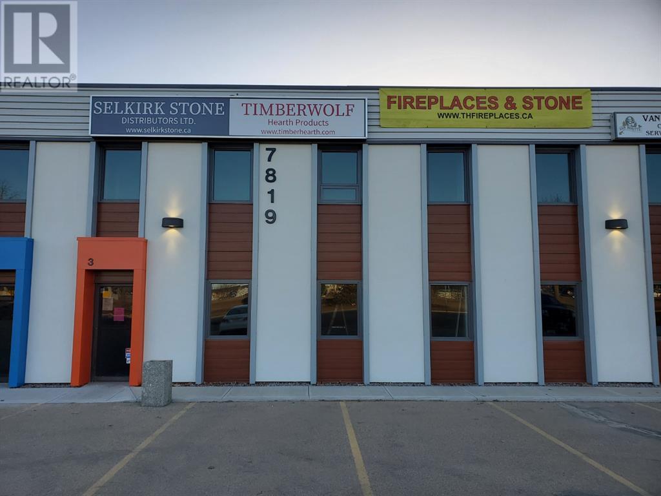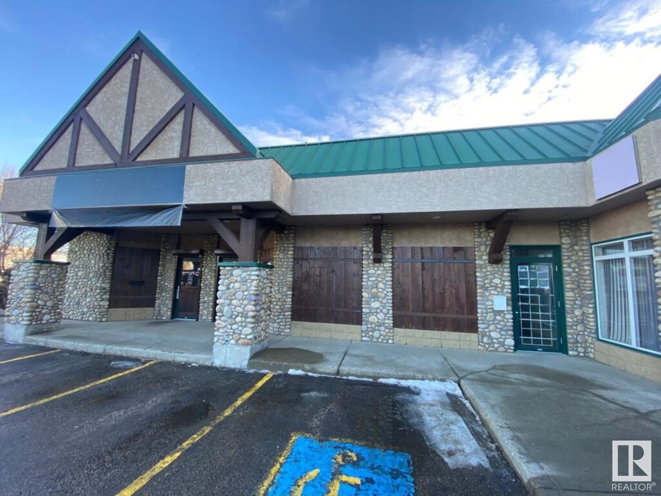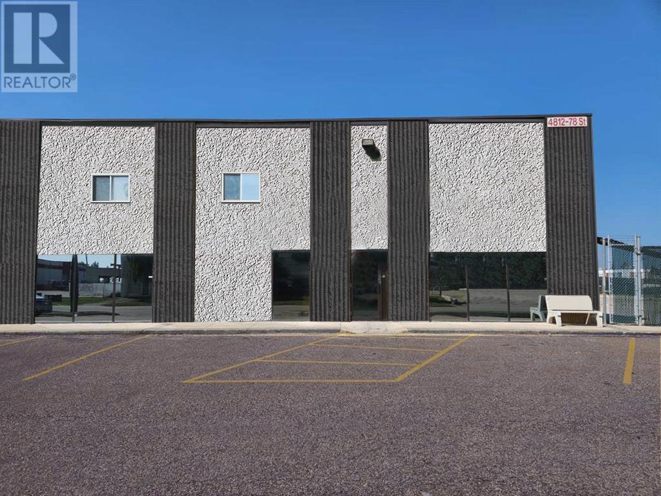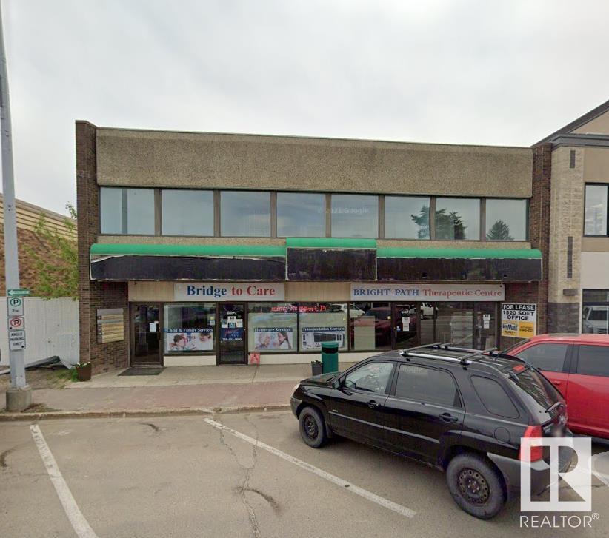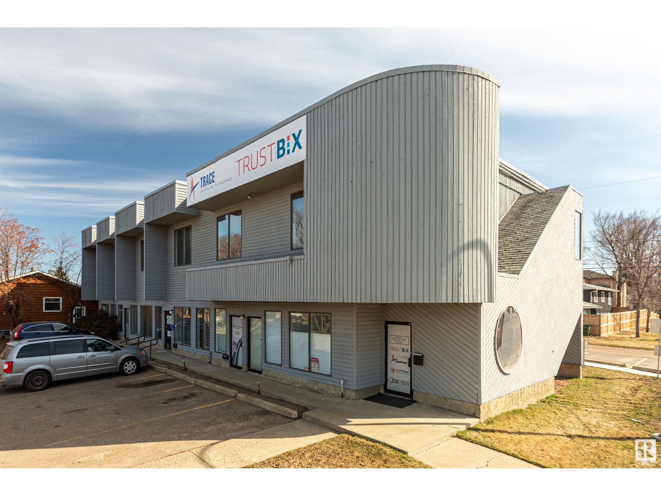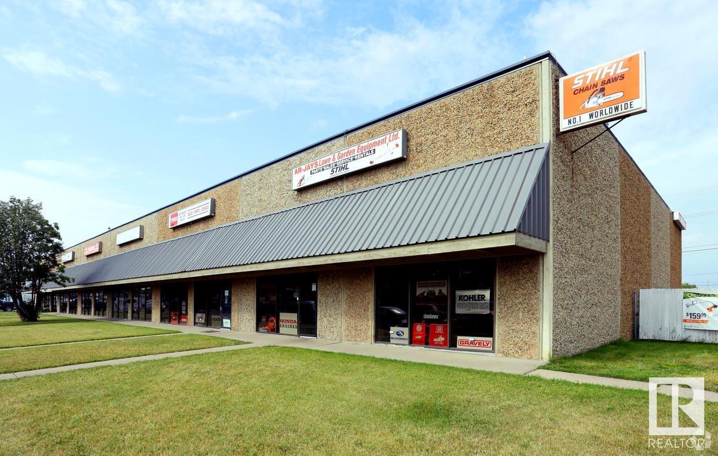101, 4807 50 Avenue
Red Deer, Alberta
Burgeoning business and retail zone in the heart of Red Deer. A short walk to the new justice center, major banks, City Hall and more. This upscale retail/restaurant space downtown is ready for your business! It has an open 2678 sq. ft. street-level space including custom shelving, two fitting rooms, two storage rooms, and a central counter. The space boasts original exposed brick walls, street-front display windows, and an overall classy finish. Located in Historic Century Centre on "Little Gaetz". This building, space and location are full of charm and complementary businesses. There is the added benefit of high exposure to the summer downtown market, walking distance to local shops, and a central location. Ample customer parking in the adjacent parking lot and on-street parking. Additional rent is estimated at $8.00/sq ft for 2023. Alternate uses for this space could be restaurants, spas & hair salons, a bistro, a pub, or main floor office space. (id:36938)
202, 5015 50 Street
Sylvan Lake, Alberta
Need exposure? The Cobb's Block Central is Sylvan Lake's only indoor shopping plaza embedded in Sylvan Lake history - known as a landmark, businesses established in this building enjoy sensational exposure in Sylvan Lake. Just a block from waterfront and on busy 50 Street, this is a trendy professional office and retail hub rooted in the heart of the downtown core, renovated and well maintained by the current owner. This 1571 square foot space on the second floor is ready for quick occupancy and well-suited to fit many different businesses. Landlord is open to shared-space agreements. Rent includes everything except electricity - yes, wifi is included! One of the best values you'll find in Sylvan Lake with base rent at $1310 per month + GST! Additional rent is $741 per month + GST. With many fabulous businesses in and surrounding the building, you'll be part of a thriving business community at Cobb's Block Central! (id:36938)
2, 7819 50 Avenue
Red Deer, Alberta
Gaetz Avenue high traffic exposure. Multi Tenant building, Flex space- front area for offices and display back area for warehouse and storage. Portion of warehouse area could accommodate additional showroom space. Current front area is two offices, west facing windows reception and display area, one washroom and small storage room, ( approx. 900 SF) t bar grid and ceiling tiles 2 x 4 recessed lighting. Area under mezzanine is also enclosed – open area could be used for additional display or assembly areas. Warehouse -t5 lighting, two overhead forced air heaters 12 x 14 foot high overhead door, floor compartment sump. warehouse area was repainted Open mezzanine for additional storage, One washroom. Paved back yard area. Tenant has own electrical and gas meters, water and sewer in common area expenses. Shaw Cable recently brought service to the building; now available as an option for Tenants. Signage - permitted on building subject to landlord approval and city permits Back lit sign can permitted. Surface parking in front 66 stalls in total with some dedicated and some common. Op Costs for 2024 estimated at $3.50 per square foot. This space can be combined with the adjacent Bay 3 ( connected by service doors in warehouse) (id:36938)
4950 47 Avenue
Red Deer, Alberta
Located in downtown Red Deer, this 22,888 SF building formerly housed a restaurant and casino. The building features a large, open area with multiple offices, storage rooms, and washrooms along the perimeter of the space. The restaurant includes a dining room, bar, and full kitchen, as well as a stage. The building also features a lounge area with its own washrooms and another kitchen. Additional office space is available on the second floor. The property has 10 parking stalls available on site, with two off-site parking lots included in the lease. Street parking is also available nearby. Additional Rent is $2.89 per square foot for the 2023 budget year. The property and parking lots are also available for sale for $3,750,000.00. (id:36938)
4, 7819 50 Avenue
Red Deer, Alberta
Affordable space with Gaetz Av exposure. Multi Tenant building ideal for contractor sales, with combination of showroom display area some office and warehouse for product distribution. Space has been refreshed with new paint through out, new T-Bar grid ceiling and updated lighting in front display area. Shaw and Telus available in building, Tenant has own electrical and gas meter for space. Water is shared and part of common area costs. Warehouse area has open mezzanine above office area for additional storage. Mid height ceiling height in warehouse (approx. 18-20 feet) Recently installed LED lighting, two overhead forced air furnaces for heat. 12 x 14 Overhead door to back paved yard area. Yard area in rear has some room for vehicle parking as required (normally to the width of bay rented) On building signage available subject to Landlord approval. 66 surface stalls located on the site with mix of common and dedicated stalls. Common area costs $3.50 psf per year (estimate for 2024) (id:36938)
3, 7819 50 Avenue
Red Deer, Alberta
Located in North Red Deer along 50th Av ( Gaetz Ave) ; high visibility and traffic location on one of Red Deer’s busiest streets. Ideal for Tenant requiring office and or retail/customer area with large warehouse area for distribution and stock. This space was previously used for fireplace and stone sales and distribution. The front area is currently wide open and previously used as display/showroom sales area; T-bar ceiling with 2 x 4 fluorescent tube lighting; vinyl plank flooring ; one office washroom; area is heated by forced air furnace. Warehouse Area has open mezzanine area for additional storage- underside of mezzanine is enclosed and was used for additional display of stone and fireplace products with an additional office area; open space used as a staff coffee area. Balance of warehouse has two overhead forced air heaters, t5/t8 ceiling mounted lighting, floor sump, 14 x 12 overhead door, and warehouse washroom. Height in warehouse area approx. 18 feet. Rear yard is mostly paved - access off 78 Street. Yard area in rear has some room for vehicle parking as required (normally to the width of bay rented) Front Parking - 66 surface stalls located on the site with mix of common and dedicated areas.On building signage available subject to Landlord approval. Use of 1/2 backlit sign can on building ( space nearest to bay entrance )Common costs for the centre estimated at $3.50 for 2024year; water and sewer are included in common costs; Shaw Cable has recently been brought to the building providing Tenants with choice between Shaw or Telus. Tenant has own electrical and natural gas meters.Landlord has repainted front area and Warehouse bay. building exterior received new front façade and new windows in 2019; This space could be combined with adjacent Unit (2 7819 50 AV)- to create approx. 7200 SF space ( existing service doors in place between units in warehouse) (id:36938)
204, 554 Carmichael Lane
Hinton, Alberta
Rent an office space on the second floor of the Tonquin building. Enjoy a prime location with direct visibility from highway 16. The building offers a mix of restaurants, retail, and warehouse spaces, creating a vibrant community. This office space provides a fantastic opportunity to establish your business in a highly visible and convenient location. (id:36938)
6918a 77 St Nw
Edmonton, Alberta
Warehouse space available at the Maple Centre on Argyll. 1190 sq. ft fenced yard with an overhead door. This versatile space is suitable for a range of professional uses. Located with exposure to Argyll Road, just off 75 Street, the site boasts high exposure pylon signage and ample on-site parking. The nearby Valley Line LRT Davies Station and high vehicle traffic in the area enhance accessibility. Surrounding businesses include a dog groomer, beauty salon, and a meat shop. (id:36938)
2, 4812 78 Street
Red Deer, Alberta
Located in Northlands Industrial Park, this 7,304 SF unit is available for lease. The space is wide-open and ready for improvements and features (3) 12' x 14' overhead doors in the rear. The Landlord would be willing to build out the space for a long-term, qualified Tenant. There is 0.5 acres of allocated yard space that is fully fenced. Dedicated parking is located on the east side of the building and common parking is available directly in front. (id:36938)
#d 322 Mcleod Av
Spruce Grove, Alberta
Full developed 2nd floor office space of 910 sq. ft. Good parking at back - city centre downtown area. very attractive new street landscaping (id:36938)
10607 82 St Nw
Edmonton, Alberta
2,002 - 4,158 SF of developed 2nd floor office space. Great central location - Minutes to downtown via Rowland Road, quick access to Wayne Gretzky Drive. Unit A is occupied on month to month lease, Unit B is vacant and available immediately. Perimeter office with lots of natural light, windows locations on both sides of the building! 7 assigned parking stalls per unit, plus street parking. Operating costs include utilities! (id:36938)
12868 52 St Nw
Edmonton, Alberta
2,506 SF warehouse with approximately 300 SF of office area and bonus mezzanine space above that is not included in the rentable area. New roof & LED lighting. New paint in warehouse and office. 12 x 14 grade door. Sump in warehouse. Tilt up concrete construction. 18' ceiling in warehouse. Concrete block demising. 100 AMP Single Phase, TBV. Available Immediately. $10 + $6.13 PSF (id:36938)

