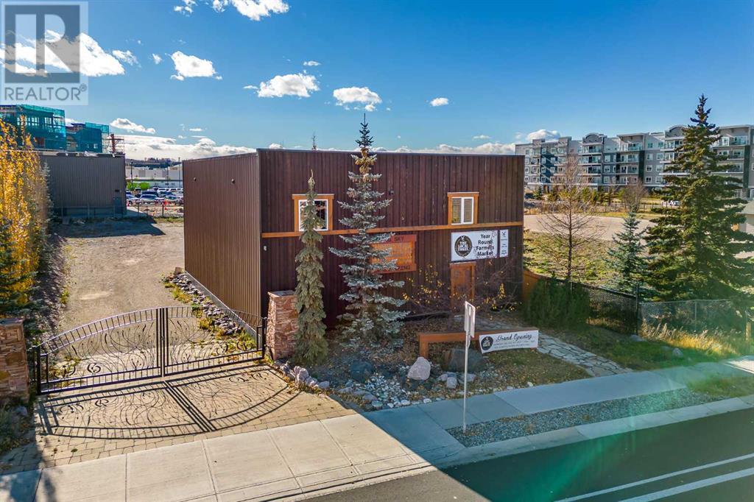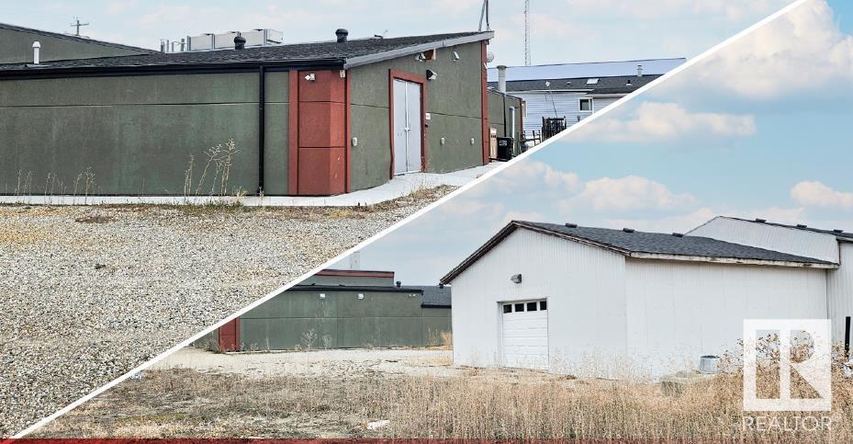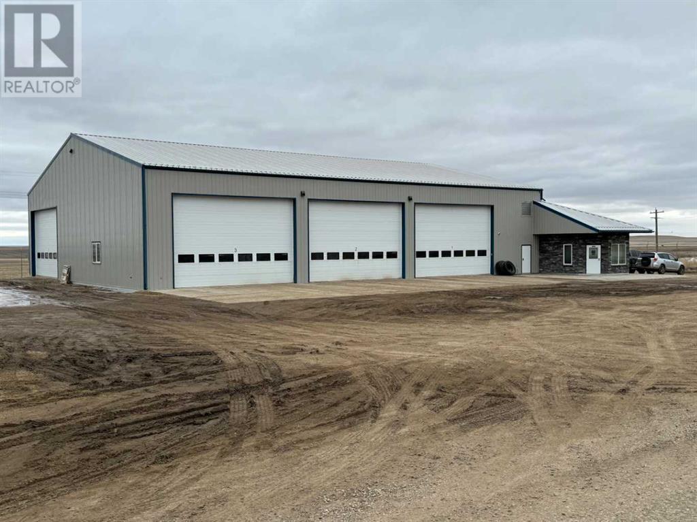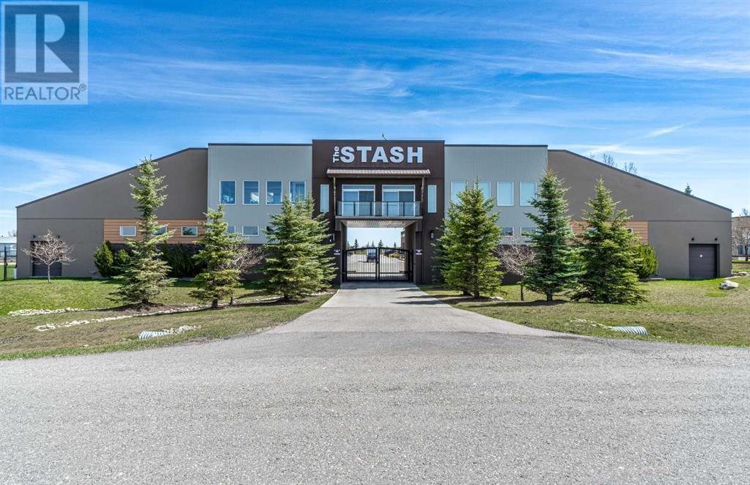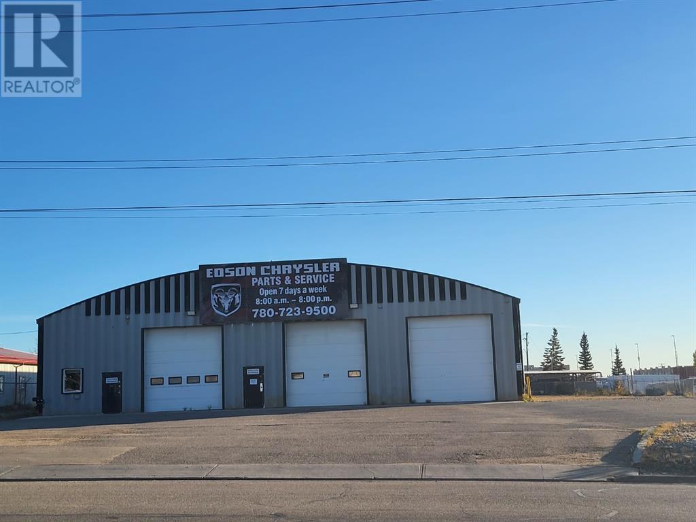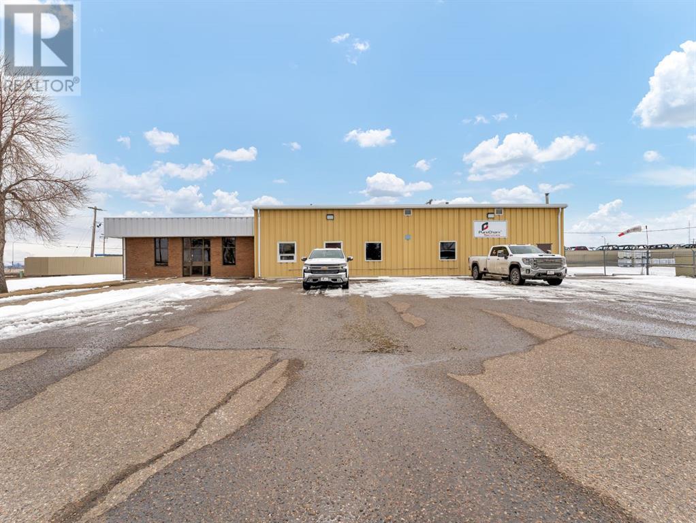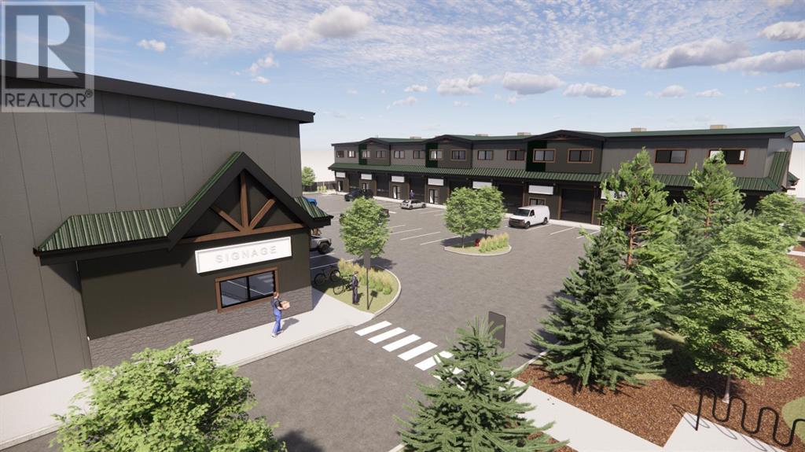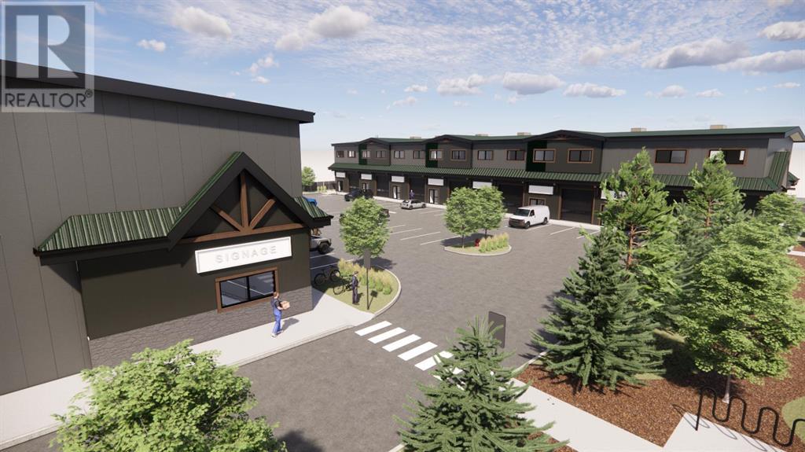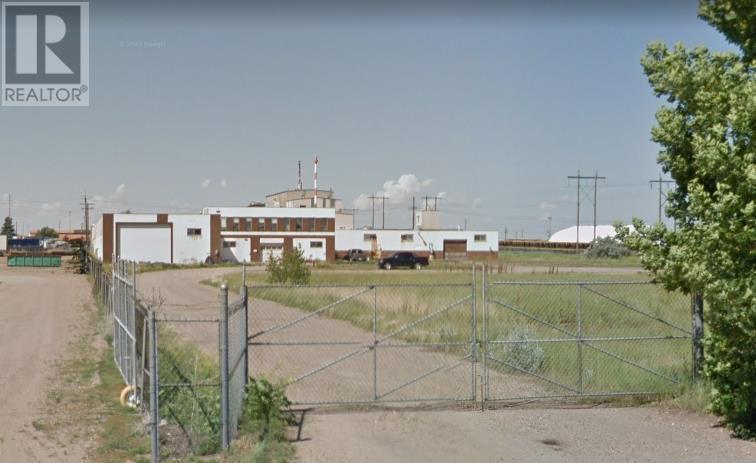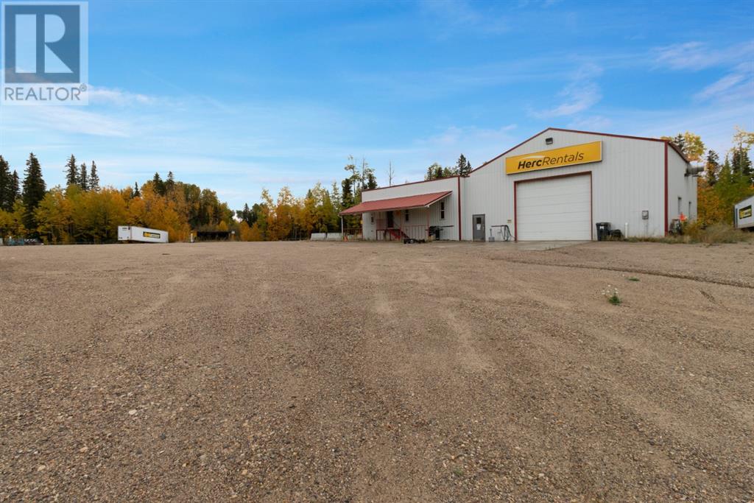365 Railway Street W
Cochrane, Alberta
Right in the heart of Cochrane! Super versatile building. Large warehouse/shop with a 2000 sq ft main floor and 536 sq ft Boardroom/Office Mezzanine above. Both areas have In-Floor Heat. Additionally for your comfort and health there is a fresh air HVAC system and separate fan for Warehouse /Shop Area. Nice front entrance with a solid custom door and hand made metal staircase to the upper level. Beautiful bathroom with large shower will wow you! The lot size is 14775 sq ft and has a custom metal gate to large secure parking area at rear. This lot is fully fenced with a terrific central location and a multitude of possibilities for future use and development. (id:36938)
52521a Glory Hills Rd
Stony Plain, Alberta
Structures: This property includes multiple buildings including the main building, shop and a mobile home. Flexible Application: Potential users include agricultural, cannabis, pharmaceutical, packaging, light fabrication and warehousing/storage. Location: Exposure to Glory Hills road with optimal access to Highway 16A with surplus land component. (id:36938)
229 Elevator Road
Trochu, Alberta
INCREDIBLE INDUSTRIAL BUILDING INVESTMENT (ROI) OPPORTUNITY or SHOP & OFFICE FOR YOUR BUSINESS!! 9200 sq.ft steel lined building (80'x100' shop area plus 20'x60' office area) on heated concrete floor has 5 massive 25'x16' overhead doors for big truck / equipment. Pull through wash area with elevated Alkota pressure washer (4000 psi) on nat. gas with wall mounted lines and hose reels. Concrete slab has gutters with 6ft deep sumps connected to town sewer to handle wash/melt water. LED lighting. Storage mezzanine. 60'x20' office area on the south side features reception area, office, coffee room, 3 pc wash room, and utility room. Utility room houses boilers, h.w.t., alarm & full building stereo systems. Includes some misc. office furniture & appliances. The building has 120' concrete apron on the front side. Security fenced on 3 sides at present with opportunity to re-install the removed security fencing on the street side. Town water and septic. Custom built by well known & respected local builder-contractor. A fantastic place to invest in a modern hard asset with excellent ROI potential. TOWN OF TROCHU - centrally located with plenty of accessibility, forward thinking (you won’t find big city red tape here!).There is plenty of space, no business license charges, and reasonable corporate taxes.The Town of Trochu is always ready and willing to work with you, go talk to them. (id:36938)
5 & 9, 306046 17 Street E
Rural Foothills County, Alberta
*** Please click on "Videos" for 3D tour *** This is the CROWN JEWEL of "The Stash". 2 bays were combined to make the most outstanding place to showcase your cars, work on your boat and unwind with friends in the upper lounge. Currently, this one of a kind space can be broken down into 3 areas - "Upper Level Owners Lounge" - massive chic granite island with fridge & freezer drawers/dishwasher/sink, 3-piece washroom, gorgeous hardwood floors, games area and 2 places to watch the big game or big race! Next - "Showroom" - this is where you can showcase all your toys - in-slab/in-floor heat (this was designed to reduce/eliminate dust) with Epoxy Coating, 2-piece bathroom complete with urinal, audio system, extra bright "show" lighting and GPS timed lighting that turns on and off during dusk and dawn. Third space - "Working Garage" - best place to work on all your babies - 24 foot ceilings, an excellent place for storage/tools, washer & dryer included, storage above in the Mezzanine (216 sq ft), sink, all cabinets included! Other fantastic features include: 2 tankless/on demand hot water systems, 2 - 200 Amp electrical panels, space for 15 cars if lifts were put in, solidly built 100 year building, concrete driveway down middle interior of complex, very secure premises, metal roof, stucco siding, flat ceilings (both the workshop and showroom are over 24 feet tall) and much more! Excellent location - 9 minutes to Calgary, 5 minutes to Okotoks, no gravel - all pavement to the Stash doors and all major routes very close by. Call today for a private tour! (id:36938)
315 59 Street
Edson, Alberta
Amazing Shop Space! This building is situated along Highway 16 Westbound in Edson. Ideal location for a service shop! Currently used as an Automotive Repair Center. Office space with majority of building used for for Service Center. Available for Sale or Lease! (id:36938)
3501 35 Street
Whitecourt, Alberta
This is the perfect location for a business that would like to be able to include retail. Has been a former lumber yard, as well as small engine/recreational vehicle repair shop. Huge yard which is fenced in, and paved front parking lot (id:36938)
26 & 34 Boundary Road Se
Redcliff, Alberta
Fantastic opportunity to own 3 Industrial/Storage/Office buildings with excellent tenants and leases in place. These 3 buildings are IMMACULATE in condition and come with separate titles. Each building comes with a compound area plus one of the parcels has a heated storage building complete with overhead door. Parcels are as follows: #34 Boundary: Shop space 4320sq/ft, Office space 1685sq/ft, Heated Storage Building 1680sq/ft. Lot Size 70,638sq/ft. #26 Boundary: Office Space 4000sq/ft, Shop Space 900sq/ft. Lot Size 38,796sq/ft. Total square footage of All Buildings combined is Aprox. 12,585sq/ft. Total Land Size for both parcels is Appox. 2.5 acres. (id:36938)
2106/2206, 100 Alpine Meadows
Canmore, Alberta
Welcome to Elk Meadows, Canmore’s newest commercial complex. Nestled alongside Elk Run in the heart of Canmore’s industrial area, 100 Alpine Meadows offers prime real estate for local businesses. Boasting proximity to amenities, Trans-Canada Highway access, industrial services, offices, and retail spaces, this coveted location is ideal for business growth. The condominium complex features 2 buildings and a total of 13 two-level bays, with units ranging from 1,800 to 2,700 square feet in floorplate, providing 3,600 to 5,400 total square feet. Unit 2106/2206 features a main level of 1818 square feet, and an upper level of 1849 square feet. The main level boasts 16' clear ceiling heigh and the upper level 12' ceiling height. If more space if of interest, we have up to 14,000 square feet available upon two levels. Secure your spot by placing a reservation for your unit(s), expected completion and occupancy begins in February 2024. Contact your agent for more information on this exceptional opportunity to own commercial real estate in Canmore. (id:36938)
2104/2204, 100 Alpine Meadows
Canmore, Alberta
Welcome to Alpine Meadows, Canmore’s newest commercial complex. Nestled alongside Elk Run in the heart of Canmore’s industrial area, 100 Alpine Meadows offers prime real estate for local businesses. Boasting proximity to amenities, Trans-Canada Highway access, industrial services, offices, and retail spaces, this coveted location is ideal for business growth. The condominium complex features 2 buildings and a total of 13 two-level bays, with units ranging from 1,800 to 2,700 square feet in floorplate, providing 3,600 to 5,400 total square feet. Unit 2104/2204 features a main level of 1821 square feet, and an upper level of 1849 square feet. The main level boasts 16' clear ceiling heigh and the upper level 12' ceiling height. If more space if of interest, we have up to 14,000 square feet available upon two levels. Secure your spot by placing a reservation for your unit(s), expected completion and occupancy begins in February 2024. Contact your agent for more information on this exceptional opportunity to own commercial real estate in Canmore. (id:36938)
15 Skyline Crescent Ne
Calgary, Alberta
4 , 8 9 7 s q . f t . W a r e h o u s e d r i v e i n b a yH i g h l i g h t s …- Freestanding Building, no Condo Fees- Accessible location just off Mcknight Boulevard and Edmonton Trail,- Minutes from Deerfoot Trail- Attractive building, concrete block and architectural block facade- 50 foot bay width- Main and 2nd floor officeExcellent opportunity for owner user or investor. Well maintained freestanding building in low vacancy district. Great location in close proximity to Mcknight Boulevard, Edmonton Trail and Deerfoot Trail. Currently operating as a millwork shop. (id:36938)
1516 Brier Park Crescent Nw
Medicine Hat, Alberta
Industrial redevelopment opportunity in the Brier Industrial Park. The property consists of nearly 5 acres of fenced yard space, where the front portion of the site could be fully developed independently of existing buildings, or the entire site could be redeveloped in phases. With an open warehouse floor and adjoining quonset, the existing building has most recently been used as a storage facility. (id:36938)
118 Gillmore Drive
Anzac, Alberta
Standalone 4656 SF industrial warehouse with an office on 3.88 Acre graveled and chain link fenced site with a gate at the site entrance. Pre-engineered steel and metal framed one-storey business industrial warehouse building comprised of two components that have been assembled. Together they include both warehouse space and proportionate finished office space, as well as a small modest mezzanine area. The property is enhanced with Floor drains with a sump, 3-phase power • 200 amps, forced air heating, suspended gas-fired units, air make-up system. 18 ft ceiling height in the main, and 16 ft ceiling height in the additional shop area. Three insulated steel overhead doors with an electric hoist (16’ w x 14’ h & 12’ w x 10’ h) and 1 16’ w x 10’ h w/chain hoist. Developed office area with reception/lobby, kitchen/staff room, 2 washrooms, file room, and private office. The mezzanine overlooks the warehouse with a large office and storage room. High Exposure from both southbound and northbound traffic, situated directly on Highway 881 in the hamlet of Anzac. Convenient access/egress. (id:36938)

