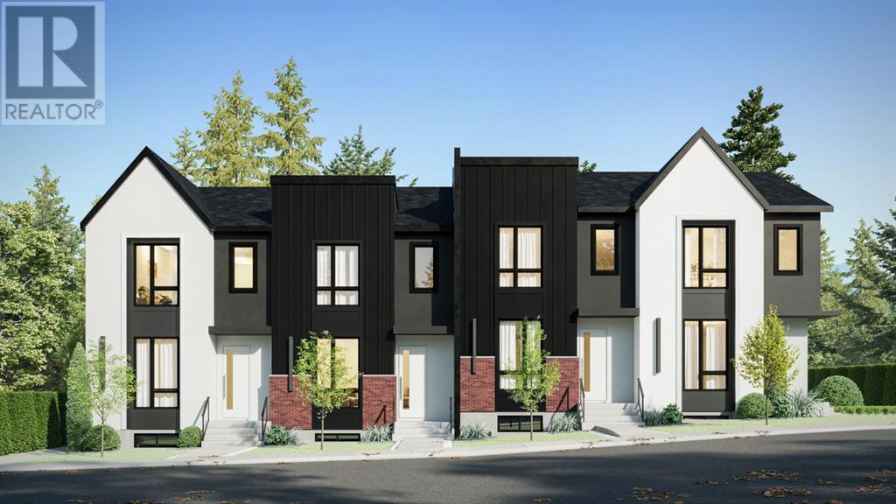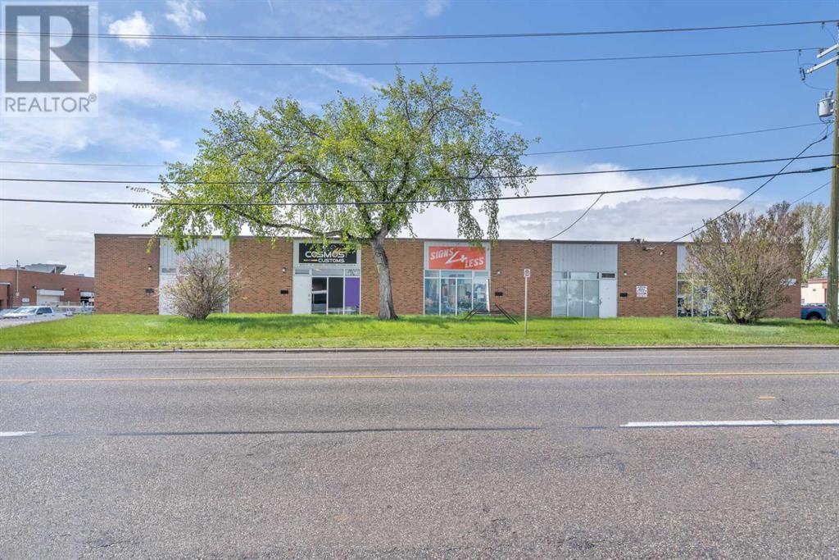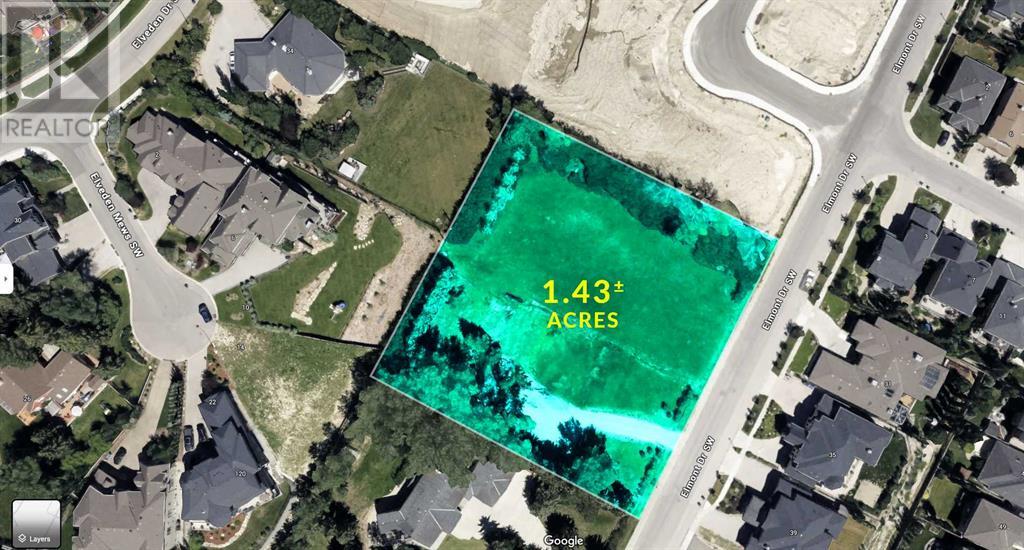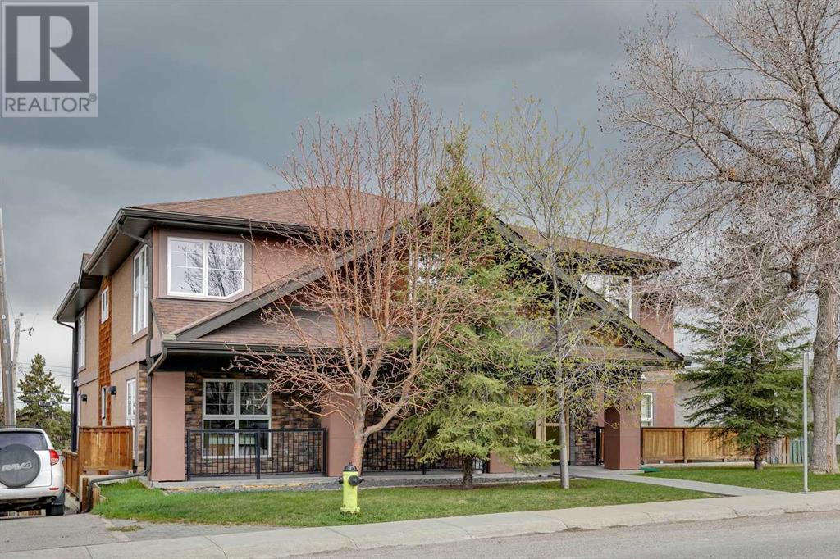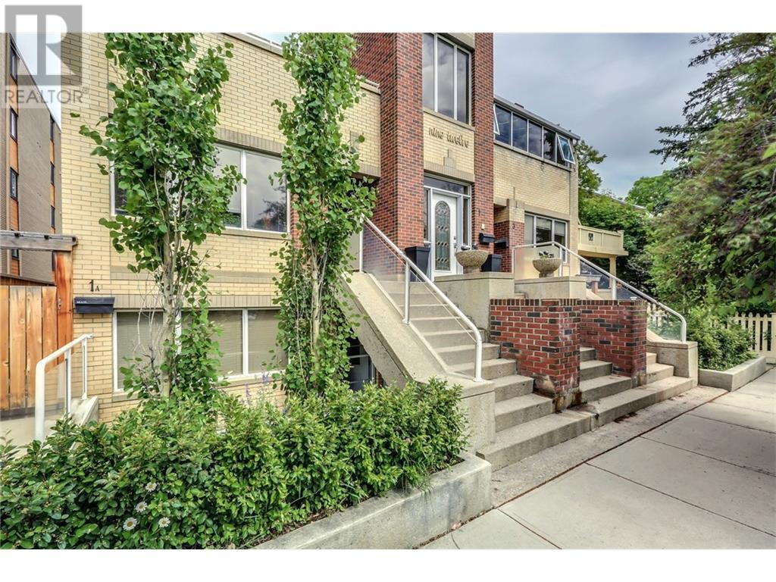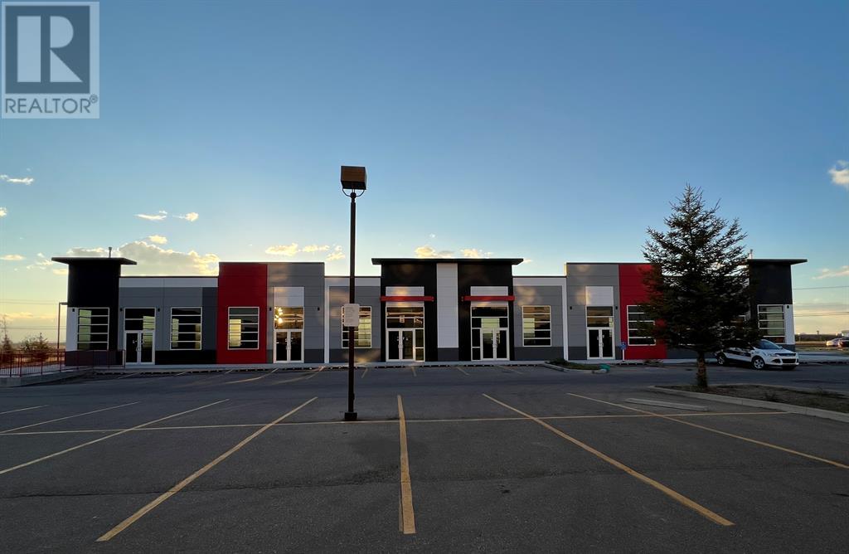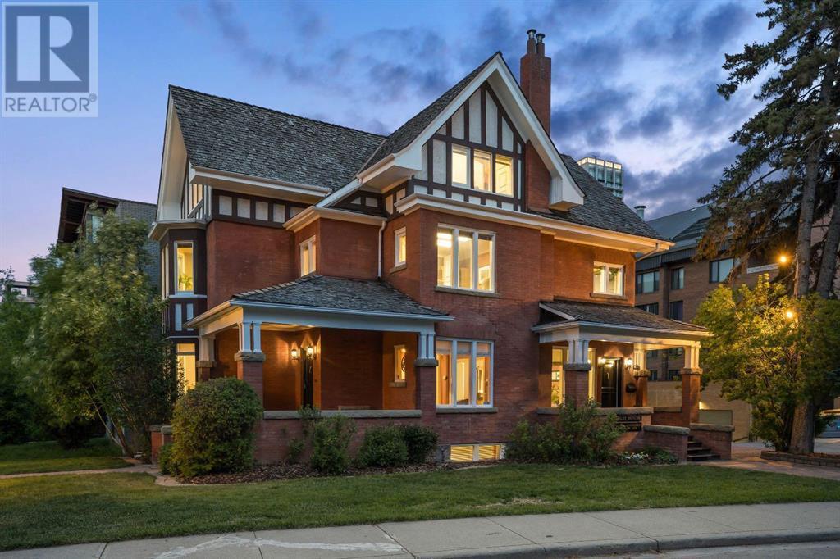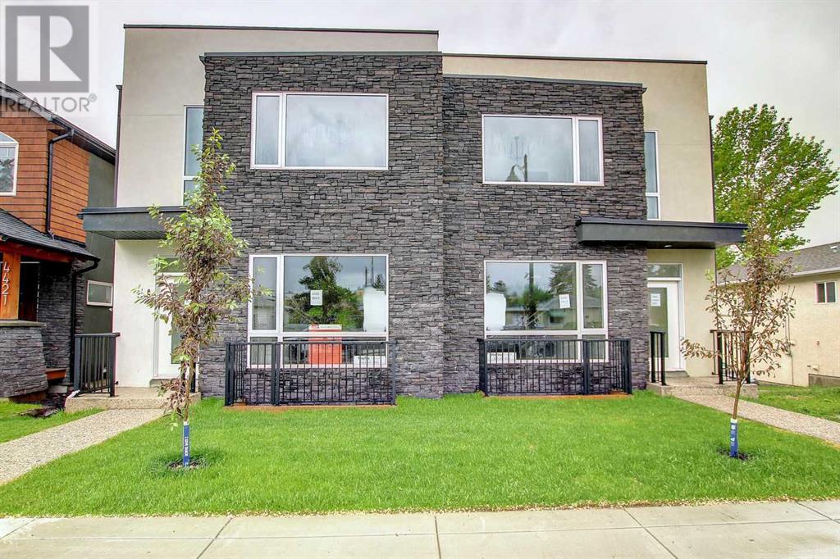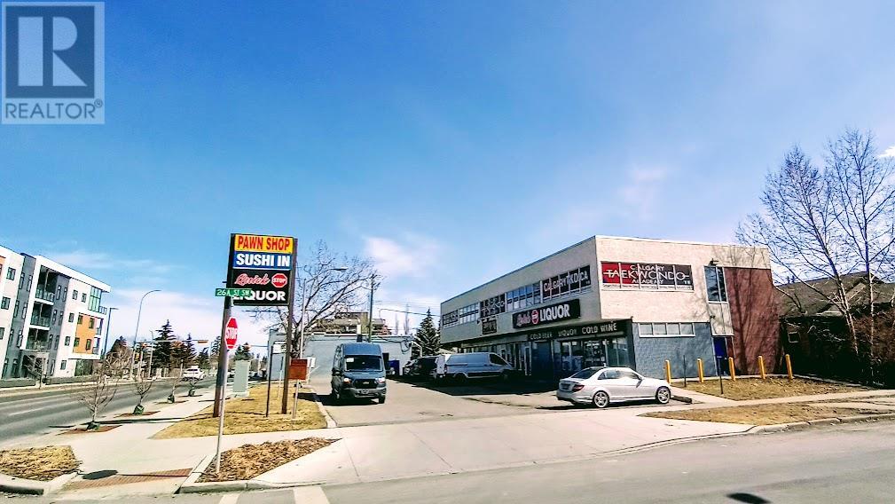Listings
531, 535 & 533 24 Avenue Nw
Calgary, Alberta
Attention Builders & Investors - prime, inner city, Mount Pleasant redevelopment Site with MC-2 zoning. Don't miss this RARE OPPORTUNITY to purchase these revenue-generating side-by-side properties, including lots 23, 24, 25 & 26 combined, offering 100' frontage x 180' lot length, approximately 18.000 sqft lot size or 0.41 acres. Fantastic inner city location - close to Downtown Calgary. Properties 531 (Linc# 0019928655) along with 535 & 533 (Linc# 0019928655) 24th Avenue NW must be purchased together. Huge multi-family residential redevelopment opportunity. South-facing backyards. MC2 is one of the highest medium-density zonings with tremendous flexibility to build commercial, multi-family, 4-6 storey apartment buildings are just some of the options with City of Calgary approval. There is a proposed development plan, land survey, geotechnical report, and ESA report for the proposed development of 49 units and 1 level of parking available to view in the supplements, along with a recent property appraisal $3.17 million (2023). Potential with City of Calgary approval for new owner to rezone to build even more ie. 75+ units with 2 levels of parking and potential commercial retail units (CRU's) at grade. 531 24th Avenue NW (built 1947) is a renovated 2-storey offering 2565 sqft above grade—3 suites (including 2 illegal suites), all in great condition. The main floor suite is 1470 sqft with hardwood floors, 2 bedrooms, a 5-piece bathroom , and a wood-burning fireplace. The upper level suite is 1100 sq ft with a living, dining room, 2 bedrooms, and a den with a private entrance. The lower level suite is 975 sqft, also with a separate entrance. 535 & 533 24th (built 1950) Avenue NW is a renovated bungalow with a legalized lower-level suite. Main floor offers 1100 + sqft 2 bedrooms, dining room, living room, kitchen + a 4 piece bathroom. Lower level suite with a separate entrance offers 1000+ sqft of living area, 1 bedroom, dining room, kitchen, living room + a 4 p iece bathroom. Please note that the building area total is the combined RMS measurements for the existing properties. Please do not disturb tenants/access property. Showings of properties subject to an accepted offer to purchase. Prime location within walking distance to Confederation Park, Mount Pleasant community amenities, schools, transit + new green line, shops & restaurants on 4th Street & 16th Ave NW. Quick commute to SAIT + Downtown Calgary. This is an incredible opportunity to develop a multi-family project or hold onto these inner-city Calgary properties with solid revenue generation, buy and hold or redevelop - the possibilities are endless. (id:36938)
4903 20 Avenue Nw
Calgary, Alberta
Introducing a Brand New 4plex in the vibrant neighbourhood of Montgomery, featuring Legal Suites. Each unit showcases an open concept design that seamlessly integrates the living room, dining area, and kitchen on the main floor, creating a spacious and inviting atmosphere. The upper level is thoughtfully arranged with three bedrooms, including a luxurious master suite, 2.5 bathrooms, and a convenient laundry area. The fully finished basement in each unit includes a legal suite with a private bedroom, bathroom, separate laundry, and furnace, ensuring optimal privacy and comfort for tenants. This exceptional property is just minutes from the serene Bowness Park, Market Mall, the University of Calgary, Ambrose University, SAIT, the Children's Hospital, and the Foothills Hospital. Its strategic location underscores the unparalleled appeal of this investment. This turnkey property is a rare find, presenting a unique opportunity to invest in brand-new construction designed to attract premium rental returns. Moreover, the potential to leverage the CMHC Select Financing program offers an enticing avenue to finance your investment under highly favourable terms, significantly enhancing the financial viability of this venture. (id:36938)
1255 45 Avenue Ne
Calgary, Alberta
This exceptional 1.17- acre development site is IDEALLY LOCATED near Calgary International Airport (YYC) in the desirable McCall Park area. The property features two older warehouses, each comprising 6388 sq.ft.- totaling TEN (10) FULLY RENTED UNITS and providing immediate rental income! There are six (6) bays of approximately 1500 sq ft and four (4) bays of approximately 1000 sq ft – each containing 15 ft ceilings and OVERHEAD LOADING DOORS. Current ANNUAL RENTAL INCOME of approximately $211,800. With SIGNIFICANT UPSIDE POTENTIAL, this site offers an excellent investment opportunity for FUTURE DEVELOPMENT or REDEVELOPMENT in a strategic location! Easy access to 32 Avenue NE and Deerfoot Trail, as well as 12 ST Corridor. (id:36938)
36 Elmont Drive Sw
Calgary, Alberta
Calling all developers, builders and investors - this is your opportunity to purchase a prime parcel of land in coveted Springbank Hill. 1.46+- acres of land. The current owner has completed all necessary reports and due diligence, and this parcel is shovel ready for 8 prime single family estate lots or explore the possibility for increased density and bring your vision to life. Reports and further information available with an accepted offer. (id:36938)
1505/1511 21 Avenue Sw
Calgary, Alberta
For additional information, please click on the Brochure button below. M-C2 Development Downtown (30+ unit potential) with current 5 Plex & character house. Bankview Development Site adjacent to Downtown Calgary and Mt. Royal communities. New development will enjoy fantastic unobstructed VIEW OF DOWNTOWN & CALGARY TOWER from the 3rd to 5/6th story. Four x 25ft lots total, with ~ 100 x 107 ft. Total Site Area: 10,663 sq.ft. ZONING M-C2 - Multi-Residential - Contextual Medium Profile with FAR 2.5 and 16m height allows up to 5 story build with +/- 30 UNITS depending on unit size within the ~26,658 sq.ft. of developable area. Build a long term rental or condo multi-family building. EXAMPLE: with 30 x 800 sq.ft. units @ $450k ea. = $13,500,000 REDEVELOPMENT POTENTIAL. Current rental income ($93k/year) from 1912 double brick renovated Victorian 1&1/2 story house with detached garage and greenhouse + 1960s 2 ½ storey 5-plex (4x900 sq ft 2 beds, 1x600 sq ft 1 bed) to support holding with good rental income. Drive by viewing welcome, please do not disturb tenants. Street address(s) are 1505 & 1511 - 21 Avenue SW, Calgary, AB - Plan 1696L Lots 12, 13, 14, 15. ~20 MIN WALK TO DOWNTOWN Kirby CTrain (Free Fare Zone) or short drive / bike ride. Excellent development site on quiet 21st avenue near many parks but close connection to major transport arteries like Crowchild trail. Walkable site near Mt. Royal Jr. High School, only a 4 min walk (2 blocks) to Uptown 17th Avenue and 14th Street arts, culture, dining, and other amenities. Some photos are artist renditions for potential use. (id:36938)
905 Mckinnon Drive Ne
Calgary, Alberta
Built in 2010, this is a superior building in both quality and design throughout. Offering 5 premium two-bedroom units and a 6th office/boardroom space of approx. 700 SqFt (that could be converted to a large studio 1 bedroom suite), this corner lot building sides on to an alley and back feeder lane, has dedicated parking stalls, and a garage for the luxury oversized owners suite - which occupies the majority of the top floor. Beautiful aesthetics include stucco finish with stone and wood accents, multi-chambered pvc windows and thoughtful landscaping including a stamped concrete walkway to the covered entrance. Current design allows for top floor owner suite with adjacent private office space, or slight redesign the office to generate more tenant revenue which could easily command an additional $1500/mo. Two walkout units enjoy large windows and generous proportions with 9ft ceilings. The main floor units, with 8ft ceilings, offer slightly higher specifications, with engineered flooring and fireplace(s). The 2nd level 'owners' suite is very well appointed with PRIVATE ELEVATOR to the garage, 2bds and an additional flex room, granite countertops, vaulted ceilings and substantial windows, offering excellent views of the west rear exposure to the mountains. All units have central A/C. Located in the established and stable community of Mayland Heights, near schools, just west of Barlow Trail and 5Kms from the International Airport. With property values and rents increasing due to unprecedented demand, this premium building is both underutilized and could easily benefit from significantly updated rents. Operating expenses of approx. $53000 and total income possible from $145000 to $185000, this is an excellent stable & enduring value for the discerning investor. Proforma attached in supplements along with building drawings, RPR etc. Flexible possession is available with leases assumed. (id:36938)
912 Memorial Drive Nw
Calgary, Alberta
Outstanding Investment Opportunity with Flexible Potential! Discover a truly exceptional opportunity encapsulating luxury living and lucrative investment potential in one distinguished property. This remarkable building offers a blend of versatile living spaces and revenue-generating units, presenting a range of possibilities for investors and discerning buyers alike. Whether pursuing a comprehensive investment strategy or opting for a phased approach, the options are as diverse as they are enticing. The whole building is for sale which includes the outstanding penthouse suite and 4 other 2 bedrooms suites. The focal point of this exquisite property is a lavish penthouse residence with 9 foot ceilings that contribute to the airy feeling, meticulously upgraded to offer the finest in comfort and style with newer A/C (2022). Featuring a sunroom, expansive deck/balcony with a view of the city and the Bow River, 2 large skylights, premium hardwood and slate flooring, granite countertops, large island, top-of-the-line appliances including a Sub-Zero fridge and gas Jennaire downdraft stove top, every detail speaks to luxury and sophistication. Enjoy the gas fireplace in the open concept living room with a designer wall unit., Spacious laundry room with storage. French doors to the luxurious master suite, imported high end European vanities, double sided fireplace between the master and the den and a walk-in closet. Featuring heated floors in the main floor bathroom. Seamlessly connected yet offering distinct privacy, the lower-level suite (#1(a)) presents a myriad of possibilities, from a nanny suite to a home office or rental unit. Currently, units #2, #3, and #4 contribute to the revenue stream, making this property an attractive proposition for investors seeking both immediate returns and long-term growth potential. Meticulously designed and maintained, the building exudes quality craftsmanship and attention to detail. Solid brick exterior, flat tar and gravel roof, and ample garage and carport parking. Situated in a prime location with panoramic views and easy access to downtown and all amenities, the building offers unparalleled convenience and sophistication. Whether you're an investor seeking a solid opportunity or a homeowner looking for luxurious urban living, this property delivers on every front. So many possibilities multi -family home, professional office building( so close to downtown) live in the with Air BnB potential and gain the revenue from the rental of the suites. Garage parking for 5 cars and a car port. Don't miss your chance to own this prestigious building offering the perfect blend of luxury, convenience, and investment potential. Walk to downtown, the Bow River pathways, Kensington shops , restaurants, and amenities. Schedule your showing today and unlock the endless possibilities that await in this extraordinary property. (id:36938)
110,120,130,140,150,160, 6600 36 Street Ne
Calgary, Alberta
Welcome to this exceptional opportunity shared parking lot with Radisson Hotel this 8130 SQFT Industrial Business (I-B) zoned Building is just off the main road 36 STREET NE which leads to the Airport Tunnel. Located in the thriving NE Calgary, adjacent to the Calgary International Airport. This trendy building offers a range of mixed-use opportunities from Retail, Office, to Light Industrial, and is perfect for businesses looking for ample space to thrive.. All units are single title and can be sold individually. Located just a few minutes drive from the Calgary International Airport and within walking distance to the LRT, this unit is highly accessible and conveniently situated. The building comes with ample parking spaces for both customers and employees, providing ease of access and convenience to all. The unit's I-B zoning also makes it ideal for a wide range of uses, such as medical facilities, exercise and fitness studios, yoga studios, financial services, child care facilities, restaurants and bars, and even post-secondary institutions (subject to city approvals). This prime location provides quick access to major transportation routes such as Metis Trail, Mcknight Blvd, Deerfoot Trail (QE2), and Stoney Trail, making it highly accessible to clients and customers from all over the city. The surrounding area is also home to a pool of 7 hotels, including the Radisson Hotel, Holiday Inn, Courtyard by Marriott, Residence Inn, Sandman, Sandman Signature, and Hilton Garden, providing ample accommodation options for your business visitors. This listing tax is inaccurate and is not for all units in this listing (id:36938)
7108 + 7112 + 7116 Hunterville Road Nw
Calgary, Alberta
A Combined Package of the following properties: Linc 0019333376 - 7116 & 7114 Hunterville Road NW (One Title for both sides) | Linc 0019341585 - 7112 & 7110 Hunterville Road NW (One Title for both sides) | Linc 0019341577 - 7108 & 7106 Hunterville Road NW (One Title for both sides) | An amazing opportunity to acquire three properties in a row with a Revenue Development Opportunity in developing the basement levels of each property | You can view the vacant property at 7108 Hunterville Road NW | Viewing the remaining properties is subject to an accepted Offer | Seller may consider selling one individual building at a time | Located Perfectly In Huntington Hills | Combined 191.92 FT x 109.90 FT Lot | Zoned R-C2 | Just Minutes To Superstore, Playgrounds, Pool, & Transit! Steps to Huntington Hills School, John G. Diefenbaker High School, Sir John A. Macdonald School, St. Helena School, St Henry Elementary School. (id:36938)
1740 10 Street Sw
Calgary, Alberta
Opportunity awaits with one of Calgary’s most beautiful, & nearly one-of-a kind, historic homes/offices at “Stanley House”. More than 4200 sq. ft. of gross leasable space, over 4 floors, this home has attracted the eyes of passerbys for 100 + years. Location & buildings of this quality simply rarely ever come up for sale. This is especially true with a property that combines history, function, & also comes with the DC zoning + a building conversion that permits this very rare property for office space for just 1 business, or the option to be split up amongst several businesses. This breathtaking home exemplifies the early 20th-century development of Lower Mount Royal during Calgary’s first population boom of the early 1900’s. Stanley House was designed by T.E.A. Stanley, a teacher & architect. Designed for David S. McCutcheon, a pharmacist, turned prominent Real Estate office founder, in a Queen Anne gable style, featuring stunning brick cladding, with sandstone trim, Tudor Revival 1/2 timbers, a 2 storey bay window & open porches. The home still retains all of its original glory, but no Heritage status provides opportunity for additional & near uninhibited renovations inside & out.The original 1911 drawings were found & used for the conversion to office use. Details like late 19th century fireplaces were sought out & careful considerations made to retain the original design, but allow the building to function as a successful office. The converted building was first used by a law firm & then thrived as a successful Engineering office for 33 years. DC zoning allows for offices for commercial businesses or entrepreneurs.Inside you’ll find a welcoming reception area, meeting area, boardroom & 11 offices & could be further divided for even more group work spaces. Out back has parking for 10 vehicles, + unrestricted street parking, for businesses of up to 20 or more. Each floor has the potential to be operated as its own individual business. The back NE staircase has access to the basement, + 2nd & 3rd floors, but not the main floor & would have probably been originally designed for staff. The layout allows for multiple businesses to be accessed through different doors & to possibly convert a portion of the property back to residential, for more of a live/work set up. Updates have been made like closing off the original coal chutes:). Upgraded heating to 2 Gas Furnaces + 2 Central AC Units have been added, + upgraded 200 amp panel & Cat5 wiring. Underground sprinkler system, + exterior lighting & loads of other low maintenance landscaping added over the years. Additional side fire escape, + a newly installed Kantra Electric Fire Watcher1 system. Large basement windows provide loads of natural light & the exterior walls are at least 10 1/2” thick upstairs & some nearly 3’ thick in the basement. Stanley House is a fantastic investment opportunity that breaks the mold of a boring office space, that can truly inspire those lucky enough to work within its walls. (id:36938)
4423 Bowness Road Nw
Calgary, Alberta
INCREDIBLE INVESTMENT OPPORTUNITY Live in luxury in a gorgeous 2020 build fourplex in the desirable community of Bowness / Montgomery with tons of upgrades, PRIVATE ROOFTOP PATIO and fantastic views! Brand new construction in 2020 Stunning executive fourplex units with generous floor plans to maximize the space of each of these luxury two storeys. This elegant design building features four units with 2 upper bedrooms plus one in the basement and 3 1/2 bathrooms in spacious floor plans of 1436 sq ft for each unit. On the main floor, kitchens will be an absolute dream with high-end appliances including cooktop, island and generous-sized pantry. The statement stone fireplace wall enhances the opulence of the hub of these units. Upstairs are two large and beautiful bedrooms which will each have their own ensuites. Your very own private rooftop terrace completes this outstanding unit. A fully finished basement with a third bedroom, full bathroom, rec room and shiny wet bar will provide extra space for your family living. Perfectly situated in the high-demand, mature, and family-friendly community of Montgomery offering something for everyone. This community has character and charm, a lushly treed neighbourhood, boasting shops, restaurants, and great schools. Just a short stroll to Market mall and UOC. Don't let this fantastic opportunity slip by, call your realtor today to book your showing! (id:36938)
2711 17 Avenue Sw
Calgary, Alberta
An exceptional opportunity awaits to acquire a commercial property with direct street access to the vibrant 17th Ave. SW in Calgary. This two-story building, established in 1978 and located in a mixed-use commercial zone, has been a key player in serving the lively communities of Killarney and Glengarry. It proves to be an ideal addition to your investment portfolio, providing both steady rental revenue and promising future development potential.The building boasts a size of 7,980 sq.ft., sits on a 10,365 sq.ft. land, and is zoned MU-1f4.sh23. Currently, there are two long-term local business tenants in place—one occupying a 1,120 sq.ft. bay on the main level, and the entire second floor (approximately 4,300 sq.ft.), which has been the home of a martial arts studio for many years, is also available. This freestanding property is a prime investment opportunity for an owner seeking rental revenue and future development potential, spanning over 46,000 sq.ft. with a 23-meter-high commercial building. (id:36938)


